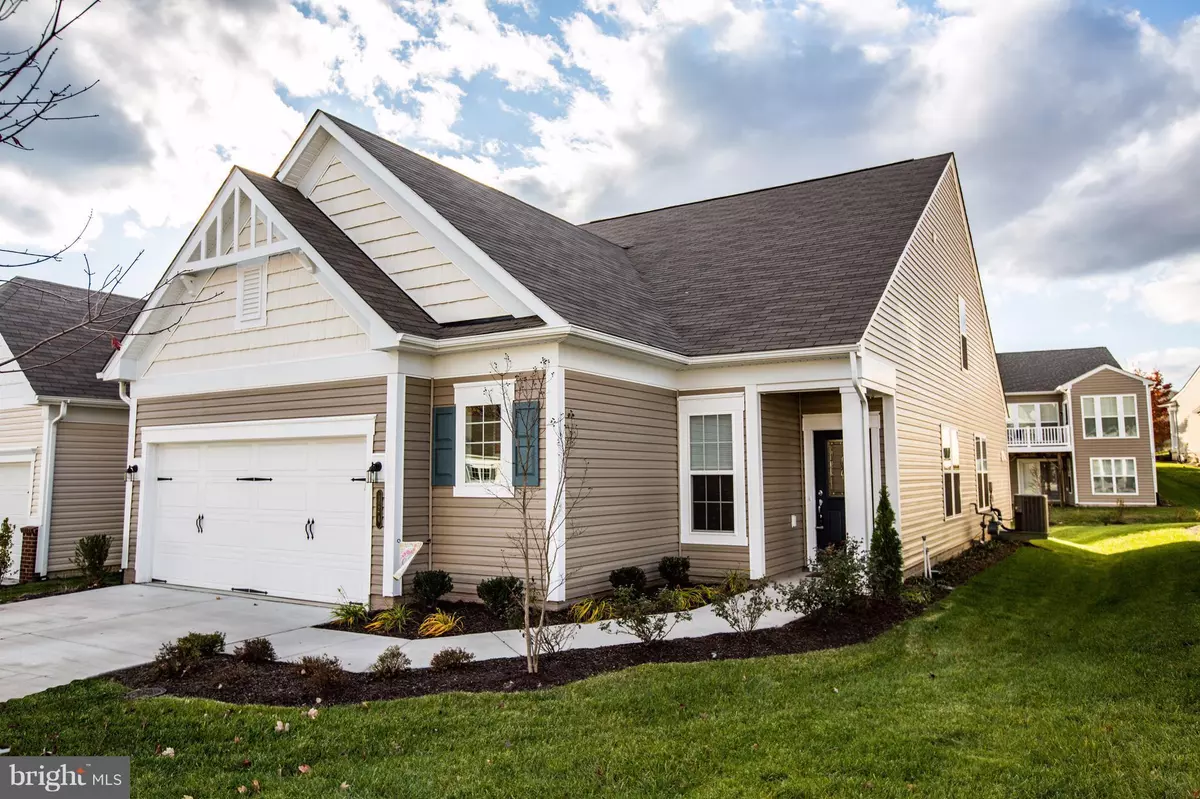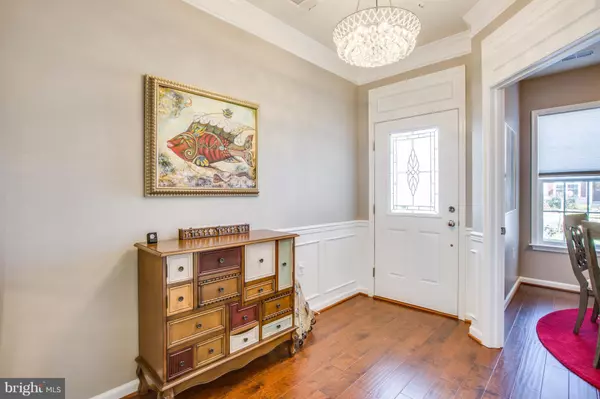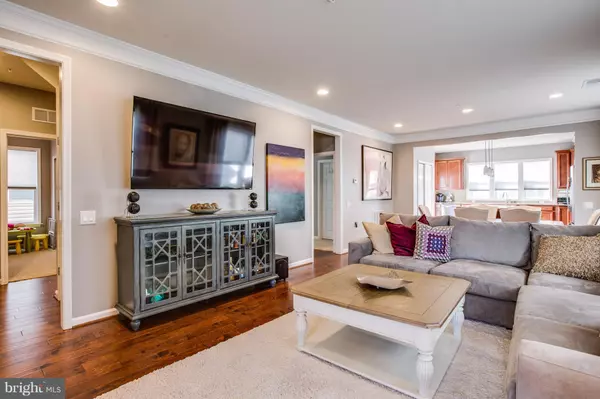$364,900
$364,900
For more information regarding the value of a property, please contact us for a free consultation.
124 DENISON ST Fredericksburg, VA 22406
3 Beds
3 Baths
2,182 SqFt
Key Details
Sold Price $364,900
Property Type Single Family Home
Sub Type Detached
Listing Status Sold
Purchase Type For Sale
Square Footage 2,182 sqft
Price per Sqft $167
Subdivision Celebrate
MLS Listing ID 1004176415
Sold Date 07/16/18
Style Colonial
Bedrooms 3
Full Baths 3
HOA Fees $283/mo
HOA Y/N Y
Abv Grd Liv Area 2,182
Originating Board MRIS
Year Built 2016
Annual Tax Amount $2,840
Tax Year 2017
Lot Size 5,942 Sqft
Acres 0.14
Property Description
HUGE PRICE ADJUSTMENT! Move in NOW - don't wait to build! Best price in Celebrate! Custom paint, custom LED lighting, custom blinds, custom patio w/gas firepit...nothing but the best! Passport model offers 2 main level BRs plus office/den AND 3rd BR and full bath upstairs + large rec room. Fabulous lifestyle at Celebrate-forget the lawn care, trimming and shoveling. Just ENJOY! Won't last long!
Location
State VA
County Stafford
Zoning RBC
Rooms
Other Rooms Dining Room, Primary Bedroom, Bedroom 2, Bedroom 3, Kitchen, Game Room, Family Room, Study, Laundry, Mud Room, Storage Room
Main Level Bedrooms 2
Interior
Interior Features Combination Kitchen/Dining, Breakfast Area, Primary Bath(s), Entry Level Bedroom, Upgraded Countertops, Window Treatments, Crown Moldings, Wood Floors
Hot Water Electric
Heating Forced Air
Cooling Central A/C
Equipment Cooktop, Dishwasher, Disposal, Humidifier, Icemaker, Microwave, Oven - Wall, Refrigerator
Fireplace N
Appliance Cooktop, Dishwasher, Disposal, Humidifier, Icemaker, Microwave, Oven - Wall, Refrigerator
Heat Source Natural Gas
Exterior
Exterior Feature Patio(s)
Parking Features Garage Door Opener
Garage Spaces 2.0
Utilities Available Under Ground
Amenities Available Club House, Common Grounds, Fitness Center, Meeting Room, Pool - Outdoor, Tennis Courts, Pool - Indoor, Putting Green, Billiard Room, Community Center
Water Access N
Accessibility 32\"+ wide Doors, Doors - Lever Handle(s)
Porch Patio(s)
Attached Garage 2
Total Parking Spaces 2
Garage Y
Private Pool N
Building
Story 2
Sewer Public Sewer
Water Public
Architectural Style Colonial
Level or Stories 2
Additional Building Above Grade
Structure Type 9'+ Ceilings
New Construction N
Schools
Elementary Schools Rocky Run
Middle Schools T. Benton Gayle
High Schools Stafford
School District Stafford County Public Schools
Others
HOA Fee Include Cable TV,Lawn Maintenance,Pool(s),Road Maintenance,Snow Removal,Trash
Senior Community Yes
Age Restriction 55
Tax ID 44-CC-3-B2-320
Ownership Fee Simple
Special Listing Condition Standard
Read Less
Want to know what your home might be worth? Contact us for a FREE valuation!

Our team is ready to help you sell your home for the highest possible price ASAP

Bought with NON MEMBER • Metropolitan Regional Information Systems, Inc.
GET MORE INFORMATION





