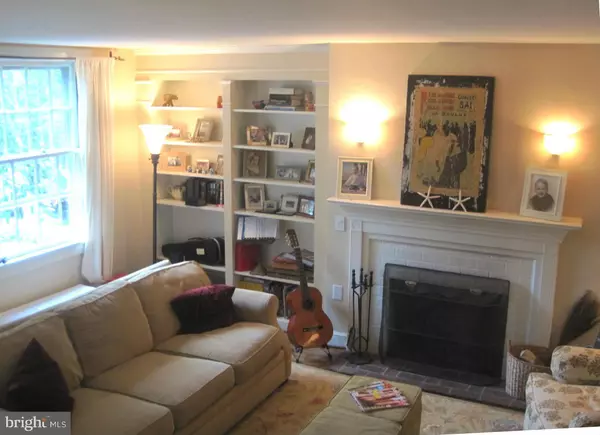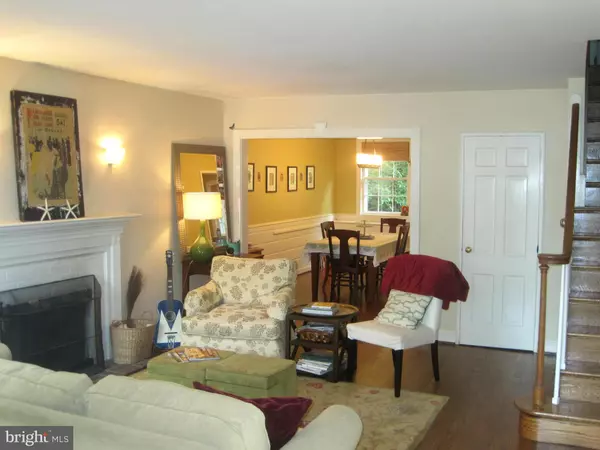$815,000
$825,000
1.2%For more information regarding the value of a property, please contact us for a free consultation.
804 ROYAL ST Alexandria, VA 22314
4 Beds
2 Baths
1,944 SqFt
Key Details
Sold Price $815,000
Property Type Other Types
Sub Type Interior Row/Townhouse
Listing Status Sold
Purchase Type For Sale
Square Footage 1,944 sqft
Price per Sqft $419
Subdivision Yates Gardens
MLS Listing ID 1000495317
Sold Date 07/30/15
Style Colonial
Bedrooms 4
Full Baths 2
HOA Y/N N
Abv Grd Liv Area 1,296
Originating Board MRIS
Year Built 1952
Annual Tax Amount $8,139
Tax Year 2015
Lot Size 2,214 Sqft
Acres 0.05
Property Description
MUST CLOSE BY 7/30. $3000 BONUS TO SELLING AGENT W/ BROKER APPROVAL, IF CLOSED BY 7/30, or will rent. Lots of work being done this week. Interior being painted, garden planted, most fls refinished, lower level carpet being replaced family room & BR. Some outside painting. Great Yates Garden home! FOUR full bedrooms & 2 full baths. Lovely and private back yard. GREAT INVESTMENT RENTAL!
Location
State VA
County Alexandria City
Zoning RM
Rooms
Other Rooms Living Room, Dining Room, Primary Bedroom, Bedroom 2, Bedroom 3, Bedroom 4, Kitchen, Family Room, Attic
Interior
Interior Features Dining Area, Built-Ins, Chair Railings, Upgraded Countertops, Crown Moldings, Window Treatments, Wood Floors, Floor Plan - Traditional
Hot Water Natural Gas
Heating Forced Air
Cooling Central A/C
Fireplaces Number 1
Fireplaces Type Mantel(s), Screen
Equipment Dishwasher, Disposal, Dryer, Exhaust Fan, Oven/Range - Gas, Refrigerator, Washer
Fireplace Y
Appliance Dishwasher, Disposal, Dryer, Exhaust Fan, Oven/Range - Gas, Refrigerator, Washer
Heat Source Natural Gas
Exterior
Water Access N
Accessibility Other
Garage N
Private Pool N
Building
Story 3+
Sewer Public Sewer
Water Public
Architectural Style Colonial
Level or Stories 3+
Additional Building Above Grade, Below Grade
New Construction N
Schools
Elementary Schools Lyles-Crouch
Middle Schools George Washington
High Schools Alexandria City
School District Alexandria City Public Schools
Others
Senior Community No
Tax ID 12340500
Ownership Fee Simple
Special Listing Condition Standard
Read Less
Want to know what your home might be worth? Contact us for a FREE valuation!

Our team is ready to help you sell your home for the highest possible price ASAP

Bought with Susan Anthony • McEnearney Associates, LLC

GET MORE INFORMATION





