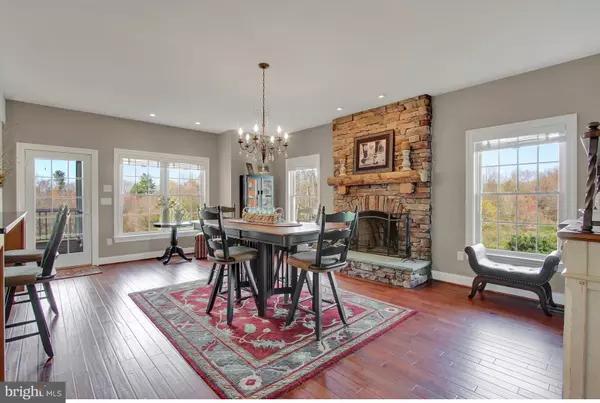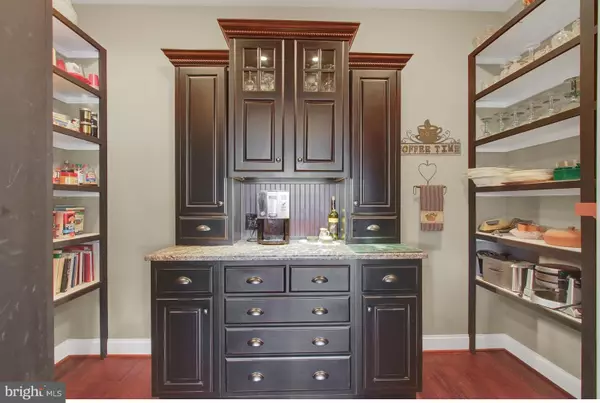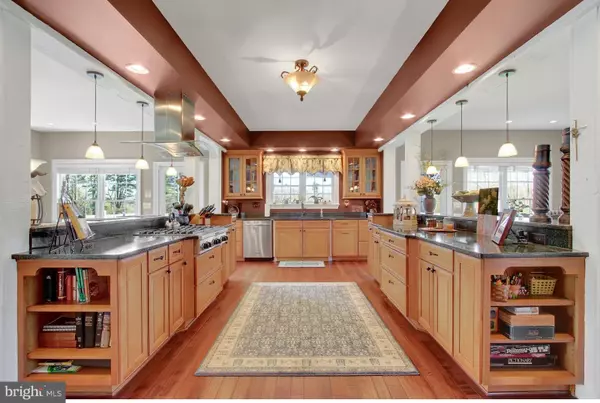$702,000
$679,000
3.4%For more information regarding the value of a property, please contact us for a free consultation.
1017 STANSBURY RD Pylesville, MD 21132
4 Beds
4 Baths
4,002 SqFt
Key Details
Sold Price $702,000
Property Type Single Family Home
Sub Type Detached
Listing Status Sold
Purchase Type For Sale
Square Footage 4,002 sqft
Price per Sqft $175
Subdivision Paddock Place
MLS Listing ID 1000473432
Sold Date 07/12/18
Style Craftsman
Bedrooms 4
Full Baths 4
HOA Y/N N
Abv Grd Liv Area 4,002
Originating Board MRIS
Year Built 2007
Annual Tax Amount $7,255
Tax Year 2017
Lot Size 7.670 Acres
Acres 7.67
Property Description
RARE OPPORTUNITY TO OWN A CUSTOM ARTS/CRAFTS HOME ON 8 ACRES! SO MANY EXQUISITE APPOINMENTS! GOURMET KITCHEN WITH BUTLERS PANTRY! RELAX IN THE COMFORTABLE GREATROOM !ENJOY NATURE, HORSES AND A TRANQUIL POND FROM THE LARGE SCREENED PORCH OR COMFORTABLE FRONT PORCH!HUGE MASTER SUITE HAS SOAKING TUB AND WALK-IN SHOWER! 3 MORE GENEROUS BEDROOMS, LARGE 2 CAR SIDELOAD GARAGE!HURRY,SHOWINGS HAVE STARTED
Location
State MD
County Harford
Zoning AG
Rooms
Other Rooms Dining Room, Primary Bedroom, Bedroom 2, Bedroom 3, Bedroom 4, Kitchen, Family Room, Basement, Foyer, Sun/Florida Room, Great Room, Laundry, Storage Room
Basement Outside Entrance, Rear Entrance, Full, Walkout Level, Windows
Interior
Interior Features Breakfast Area, Butlers Pantry, Dining Area, Combination Kitchen/Dining, Combination Kitchen/Living, Kitchen - Island, Family Room Off Kitchen, Primary Bath(s), Built-Ins, Upgraded Countertops, Laundry Chute, Window Treatments, Wood Floors, Floor Plan - Open
Hot Water Bottled Gas
Heating Central
Cooling Central A/C
Fireplaces Number 4
Fireplaces Type Mantel(s), Screen
Equipment Cooktop, Dishwasher, Disposal, Dryer, Icemaker, Oven - Wall, Six Burner Stove, Washer, Water Heater
Fireplace Y
Window Features Double Pane
Appliance Cooktop, Dishwasher, Disposal, Dryer, Icemaker, Oven - Wall, Six Burner Stove, Washer, Water Heater
Heat Source Bottled Gas/Propane
Exterior
Exterior Feature Deck(s), Patio(s), Porch(es), Screened
Parking Features Garage Door Opener, Garage - Side Entry
Garage Spaces 2.0
Fence Rear
Water Access N
Roof Type Shingle
Accessibility None
Porch Deck(s), Patio(s), Porch(es), Screened
Attached Garage 2
Total Parking Spaces 2
Garage Y
Building
Story 3+
Sewer Septic Exists
Water Well Permit on File
Architectural Style Craftsman
Level or Stories 3+
Additional Building Above Grade
New Construction N
Schools
School District Harford County Public Schools
Others
Senior Community No
Tax ID 1304099028
Ownership Fee Simple
Special Listing Condition Standard
Read Less
Want to know what your home might be worth? Contact us for a FREE valuation!

Our team is ready to help you sell your home for the highest possible price ASAP

Bought with Ashley E Fremont-Smith • Main Street Realty, LLC
GET MORE INFORMATION





