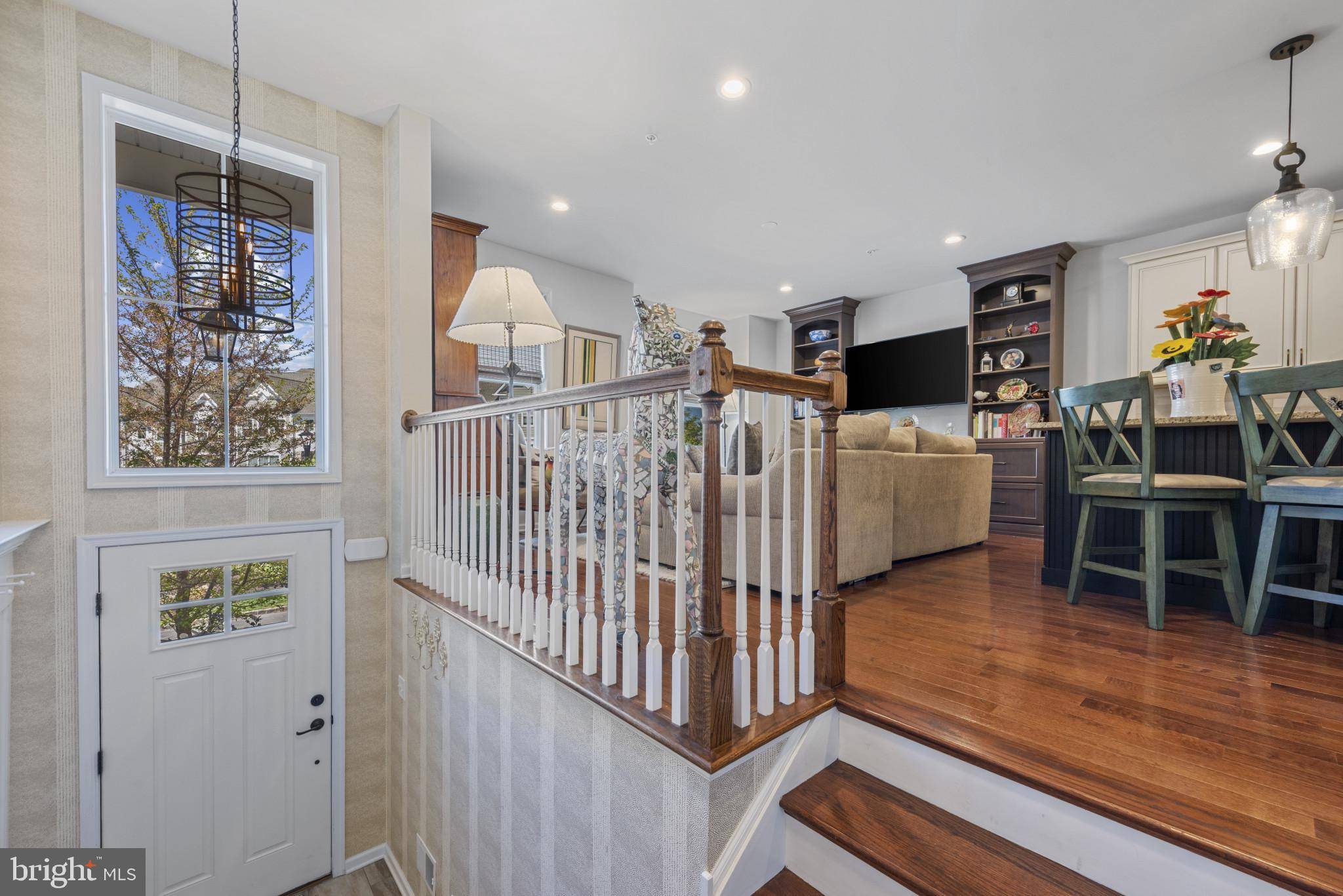Bought with Nicole C Miller-DeSantis • Coldwell Banker Realty
$675,000
$699,900
3.6%For more information regarding the value of a property, please contact us for a free consultation.
38 NEW COUNTRYSIDE DR West Chester, PA 19382
4 Beds
4 Baths
3,148 SqFt
Key Details
Sold Price $675,000
Property Type Townhouse
Sub Type Interior Row/Townhouse
Listing Status Sold
Purchase Type For Sale
Square Footage 3,148 sqft
Price per Sqft $214
Subdivision Reserve West Goshen
MLS Listing ID PACT2095166
Sold Date 07/15/25
Style Contemporary
Bedrooms 4
Full Baths 3
Half Baths 1
HOA Fees $17/mo
HOA Y/N Y
Abv Grd Liv Area 2,548
Year Built 2019
Available Date 2025-04-22
Annual Tax Amount $8,766
Tax Year 2024
Lot Size 1,440 Sqft
Acres 0.03
Property Sub-Type Interior Row/Townhouse
Source BRIGHT
Property Description
NEW PRICE and an AMAZING OPPORTUNITY!! Welcome to 38 New Countryside Drive! Over 3000 square feet of luxury with 9' Ceilings, Hardwood floors and Stairs, Upgrades throughout.
Four Bedroom, Three and half Tiled Baths, Gourmet Kitchen, Extended Primary suite with Double walk in closet. Lower Level Fully Finished Studio, perfect Office, Media room or Fourth bedroom. New build in 2019, original owner, home is in perfect condition.
With a three stop Elevator making every part of the home accessible to the lucky new owner.!
Located in the highly desired Reserve West Goshen, minutes from the West Chester borough, transit, shopping and top schools, this is a rare gem
Location
State PA
County Chester
Area West Goshen Twp (10352)
Zoning R3A
Rooms
Basement Fully Finished
Main Level Bedrooms 1
Interior
Interior Features Built-Ins, Elevator, Floor Plan - Open, Kitchen - Gourmet, Kitchen - Island, Sprinkler System, Upgraded Countertops, Walk-in Closet(s), Wet/Dry Bar, Window Treatments, Wood Floors
Hot Water Natural Gas
Heating Forced Air
Cooling Central A/C
Equipment Built-In Microwave, Dishwasher, Disposal, Oven - Double, Oven - Wall, Oven/Range - Gas, Range Hood, Refrigerator
Fireplace N
Appliance Built-In Microwave, Dishwasher, Disposal, Oven - Double, Oven - Wall, Oven/Range - Gas, Range Hood, Refrigerator
Heat Source Natural Gas
Laundry Upper Floor
Exterior
Parking Features Additional Storage Area, Garage - Front Entry, Garage Door Opener, Inside Access
Garage Spaces 4.0
Water Access N
Accessibility Elevator
Attached Garage 2
Total Parking Spaces 4
Garage Y
Building
Story 3
Foundation Permanent
Sewer Public Sewer
Water Public
Architectural Style Contemporary
Level or Stories 3
Additional Building Above Grade, Below Grade
New Construction N
Schools
Elementary Schools Glen Acres
Middle Schools J.R. Fugett
High Schools West Chester East
School District West Chester Area
Others
Pets Allowed Y
HOA Fee Include Common Area Maintenance,Lawn Maintenance,Snow Removal
Senior Community No
Tax ID 52-06 -0002.1600
Ownership Fee Simple
SqFt Source Assessor
Special Listing Condition Standard
Pets Allowed Size/Weight Restriction, Breed Restrictions
Read Less
Want to know what your home might be worth? Contact us for a FREE valuation!

Our team is ready to help you sell your home for the highest possible price ASAP

GET MORE INFORMATION





