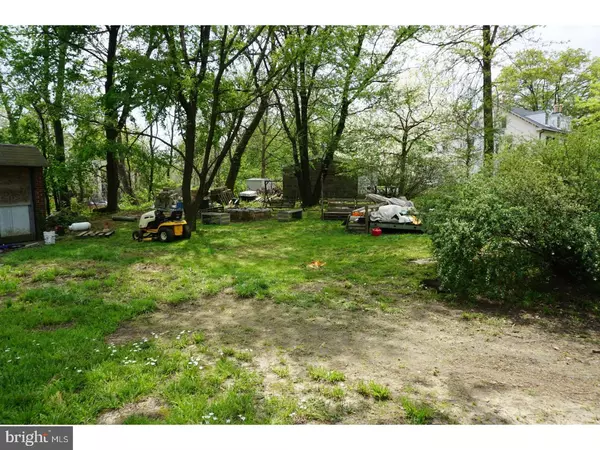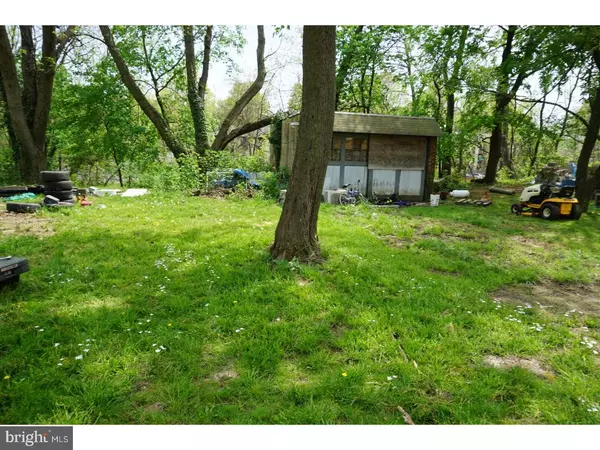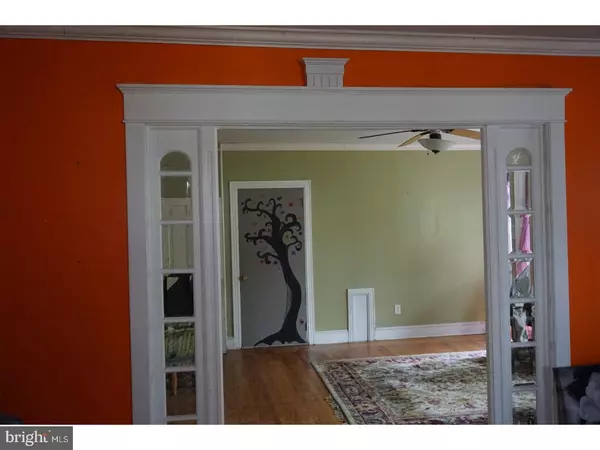$249,000
$265,000
6.0%For more information regarding the value of a property, please contact us for a free consultation.
8053 WALKER ST Philadelphia, PA 19136
4 Beds
3 Baths
2,000 SqFt
Key Details
Sold Price $249,000
Property Type Single Family Home
Sub Type Detached
Listing Status Sold
Purchase Type For Sale
Square Footage 2,000 sqft
Price per Sqft $124
Subdivision Holmesburg
MLS Listing ID 1000490090
Sold Date 07/12/18
Style Colonial
Bedrooms 4
Full Baths 2
Half Baths 1
HOA Y/N N
Abv Grd Liv Area 2,000
Originating Board TREND
Year Built 1925
Annual Tax Amount $2,111
Tax Year 2018
Lot Size 9,000 Sqft
Acres 0.21
Lot Dimensions 60X150
Property Description
The Pride of Holmesburg. History abounds in this great 4 bedroom 2.5 Bath Colonial house. This home is country living with city convenience. The covered front porch greets you, offering a quaint sitting space. Upon entry boasts 9ft ceiling and original hardwood floors. The first floor provides a formal living and dining room. The second floor hosts a full bath and three nicely sized bedrooms. Also finished third floor with it own shower and kitchen area. Feel at home in this three story colonial- also featuring a fireplace to enjoy winter memories. There are quality replacement windows throughout. Large yard consisting of two 60 x 150 ft lots with detached garage. Nice for any commute to Center City, New York, or Trenton as the regional rail is within walking distance and I-95 is minutes away. Enjoy warm summer nights on the back porch looking out over the tranquility of the rear yard. Make it yours today.
Location
State PA
County Philadelphia
Area 19136 (19136)
Zoning RSA3
Rooms
Other Rooms Living Room, Dining Room, Primary Bedroom, Bedroom 2, Bedroom 3, Kitchen, Family Room, Bedroom 1
Basement Partial
Interior
Interior Features Kitchen - Eat-In
Hot Water Electric
Heating Electric, Forced Air
Cooling Wall Unit
Fireplaces Number 1
Fireplace Y
Heat Source Electric
Laundry Main Floor
Exterior
Garage Spaces 4.0
Water Access N
Accessibility None
Total Parking Spaces 4
Garage Y
Building
Story 3+
Sewer Public Sewer
Water Public
Architectural Style Colonial
Level or Stories 3+
Additional Building Above Grade
New Construction N
Schools
School District The School District Of Philadelphia
Others
Senior Community No
Tax ID 652223700 AND 652223800
Ownership Fee Simple
Read Less
Want to know what your home might be worth? Contact us for a FREE valuation!

Our team is ready to help you sell your home for the highest possible price ASAP

Bought with Brandi Shaw • Keller Williams Real Estate-Langhorne
GET MORE INFORMATION





