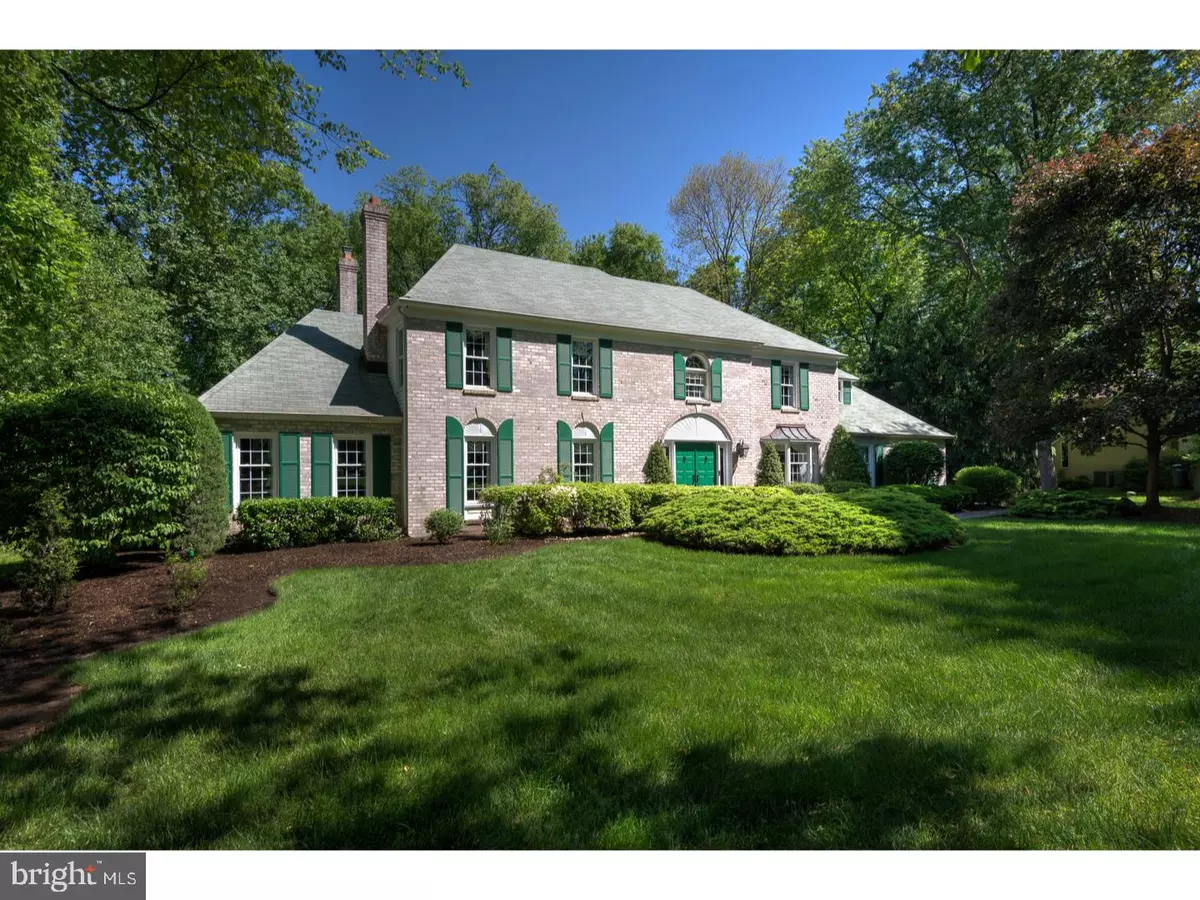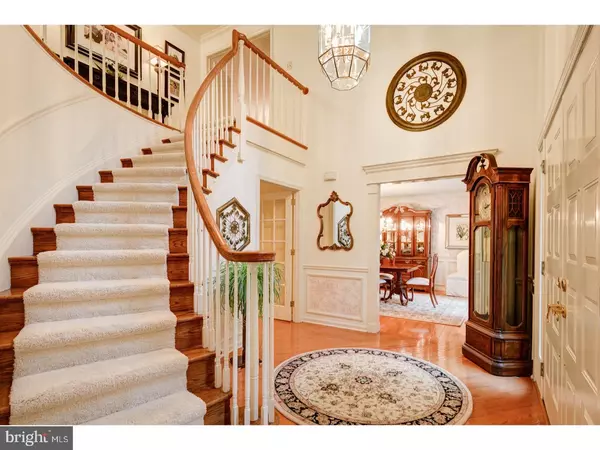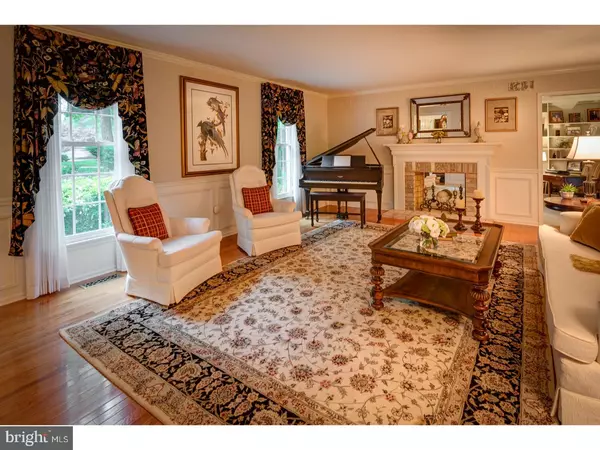$715,000
$700,000
2.1%For more information regarding the value of a property, please contact us for a free consultation.
927 HUNT DR Yardley, PA 19067
5 Beds
4 Baths
4,231 SqFt
Key Details
Sold Price $715,000
Property Type Single Family Home
Sub Type Detached
Listing Status Sold
Purchase Type For Sale
Square Footage 4,231 sqft
Price per Sqft $168
Subdivision Makefield Ridge
MLS Listing ID 1001628374
Sold Date 07/11/18
Style Colonial
Bedrooms 5
Full Baths 3
Half Baths 1
HOA Y/N N
Abv Grd Liv Area 4,231
Originating Board TREND
Year Built 1985
Annual Tax Amount $13,060
Tax Year 2018
Lot Size 1.196 Acres
Acres 1.2
Property Description
This exquisitely appointed, meticulously maintained, Federal style colonial is majestically set on wooded grounds in the heart of Bucks County. Dramatic architectural details, soaring vaulted ceilings, and walls of windows distinguish this expanded 5 Bedroom, 3.5 bath home. A two-story foyer with a circular staircase is flanked by a gracious dining room with a copper-flashed bay window and a spacious living room featuring gleaming hardwood floors and a wood-burning fireplace. Just off the living room is an elegant study with built-in bookcases and an adjoining glass-walled sunroom. The heart of this home is the great-room with a stone fireplace that adjoins an expansive gourmet kitchen featuring granite countertops, upgraded built-in appliances, and a vaulted breakfast room that overlooks a secluded wooded backyard. The master suite boasts a sitting area, walk-in closet, master bath with Jacuzzi and an additional room that can be used as a reading room, office or dressing room. The finished basement includes a game room, entertainment area along with a newly installed full bath (2014) and 5th bedroom. Pride of ownership is evident throughout. Three-zoned heating and air, abundant storage, a newer roof (2010) and paver walkways are just a few of the features that make this spectacular home Bucks County Living at its Best! Award winning Pennsbury schools and easy access to all major roads and trains to Philadelphia, NY & Princeton. Make an appointment today!
Location
State PA
County Bucks
Area Lower Makefield Twp (10120)
Zoning R1
Rooms
Other Rooms Living Room, Dining Room, Primary Bedroom, Bedroom 2, Bedroom 3, Kitchen, Family Room, Bedroom 1, Laundry, Other, Attic
Basement Full, Fully Finished
Interior
Interior Features Primary Bath(s), Kitchen - Island, Butlers Pantry, Skylight(s), Ceiling Fan(s), Attic/House Fan, WhirlPool/HotTub, Stall Shower, Dining Area
Hot Water Electric
Heating Heat Pump - Electric BackUp, Forced Air
Cooling Central A/C
Flooring Wood, Fully Carpeted, Tile/Brick
Fireplaces Number 2
Fireplaces Type Brick, Gas/Propane
Equipment Oven - Self Cleaning, Dishwasher, Refrigerator, Disposal
Fireplace Y
Window Features Bay/Bow
Appliance Oven - Self Cleaning, Dishwasher, Refrigerator, Disposal
Laundry Main Floor
Exterior
Exterior Feature Patio(s), Porch(es)
Garage Spaces 6.0
Utilities Available Cable TV
Water Access N
Roof Type Pitched,Shingle
Accessibility None
Porch Patio(s), Porch(es)
Attached Garage 3
Total Parking Spaces 6
Garage Y
Building
Lot Description Front Yard, Rear Yard
Story 2
Foundation Brick/Mortar
Sewer Public Sewer
Water Public
Architectural Style Colonial
Level or Stories 2
Additional Building Above Grade
Structure Type Cathedral Ceilings,High
New Construction N
Schools
Elementary Schools Afton
Middle Schools William Penn
High Schools Pennsbury
School District Pennsbury
Others
Senior Community No
Tax ID 20-059-287
Ownership Fee Simple
Security Features Security System
Read Less
Want to know what your home might be worth? Contact us for a FREE valuation!

Our team is ready to help you sell your home for the highest possible price ASAP

Bought with Weiran Dobrek • Keller Williams Real Estate-Langhorne

GET MORE INFORMATION





