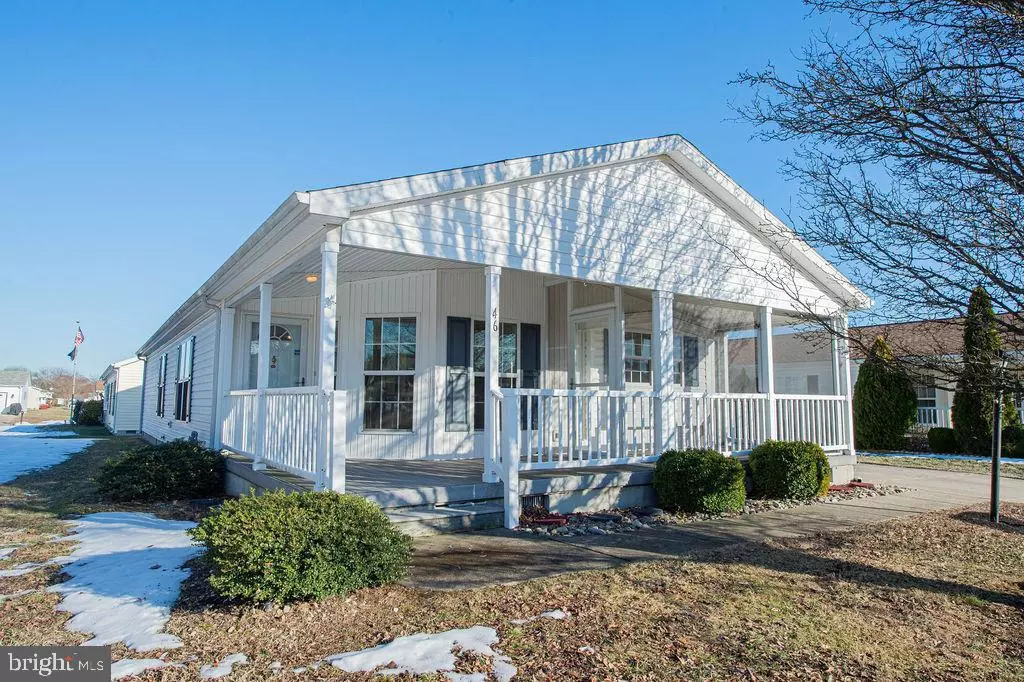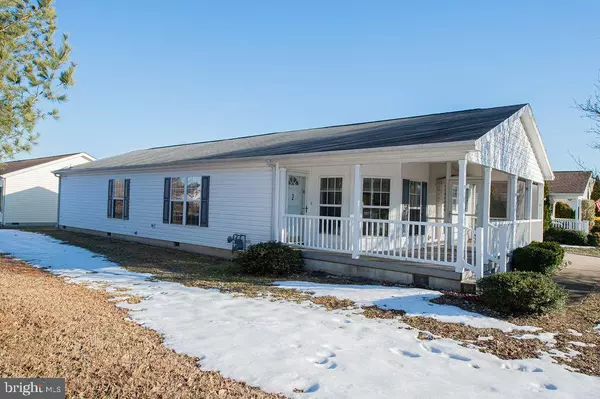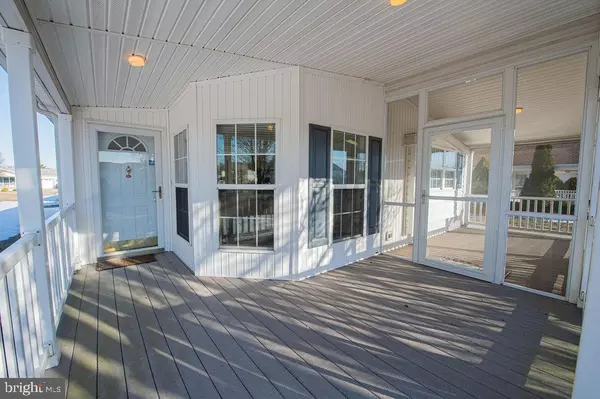$179,900
$179,900
For more information regarding the value of a property, please contact us for a free consultation.
46 N JERMAN LN #269 Camden, DE 19934
2 Beds
2 Baths
1,614 SqFt
Key Details
Sold Price $179,900
Property Type Single Family Home
Sub Type Detached
Listing Status Sold
Purchase Type For Sale
Square Footage 1,614 sqft
Price per Sqft $111
Subdivision Barclay Farms
MLS Listing ID DEKT2034506
Sold Date 02/14/25
Style Ranch/Rambler,Modular/Pre-Fabricated
Bedrooms 2
Full Baths 2
HOA Y/N N
Abv Grd Liv Area 1,614
Originating Board BRIGHT
Land Lease Amount 748.0
Land Lease Frequency Monthly
Year Built 2005
Annual Tax Amount $1,301
Tax Year 2023
Lot Dimensions 0.00 x 0.00
Property Sub-Type Detached
Property Description
Welcome to your next chapter of easy living in the highly sought-after Barclay Farms senior community! This charming home is move-in ready and packed with upgrades for both comfort and style. Step inside to discover brand-new luxury vinyl plank (LVP) flooring that enhances the inviting floor plan. A well sized kitchen and breakfast nook/reading area allow for the perfect hosting experience, and the spacious primary suite offers a thoughtfully upgraded walk-in bathtub, ideal for safety and relaxation.
Enjoy peaceful mornings and evenings on the screened-in deck, perfect for entertaining or quiet reflection. Additional features include a recently replaced water heater, a convenient one-car garage with ample storage, and driveway parking for guests. With two bedrooms and two full baths, this home is designed to suit your lifestyle and needs.
Located in a community known for its vibrant amenities (bocceball court, fitness center, pool, library, whirlpool spa, and more) and social opportunities, this home won't last long. The quiet setting is perfectly situated to provide a tucked-away feel while conveniently close to shopping, restaurants, healthcare, the Delaware beaches, and more. Schedule your private showing today and discover why 46 N Jerman Ln in Barclay Farms is the perfect place to call home!
Location
State DE
County Kent
Area Caesar Rodney (30803)
Zoning NA
Rooms
Main Level Bedrooms 2
Interior
Interior Features Breakfast Area, Ceiling Fan(s), Dining Area, Kitchen - Eat-In, Primary Bath(s), Walk-in Closet(s), Other
Hot Water Electric
Heating Central
Cooling Central A/C
Flooring Luxury Vinyl Plank
Equipment Dishwasher, Dryer, Microwave, Oven/Range - Electric, Refrigerator, Washer, Water Heater
Furnishings No
Fireplace N
Appliance Dishwasher, Dryer, Microwave, Oven/Range - Electric, Refrigerator, Washer, Water Heater
Heat Source Natural Gas
Laundry Has Laundry
Exterior
Exterior Feature Screened, Deck(s)
Parking Features Garage - Side Entry, Garage Door Opener
Garage Spaces 4.0
Water Access N
View Garden/Lawn, Park/Greenbelt
Roof Type Shingle
Accessibility Other
Porch Screened, Deck(s)
Attached Garage 1
Total Parking Spaces 4
Garage Y
Building
Lot Description Landscaping, No Thru Street, Pond
Story 1
Foundation Crawl Space, Concrete Perimeter
Sewer Public Sewer
Water Public
Architectural Style Ranch/Rambler, Modular/Pre-Fabricated
Level or Stories 1
Additional Building Above Grade, Below Grade
Structure Type High,Dry Wall
New Construction N
Schools
Elementary Schools Nellie Hughes Stokes
Middle Schools Fred Fifer
High Schools Caesar Rodney
School District Caesar Rodney
Others
Pets Allowed Y
Senior Community Yes
Age Restriction 55
Tax ID NM-02-09400-01-0800-269
Ownership Land Lease
SqFt Source Assessor
Acceptable Financing Cash, Other, Private
Horse Property N
Listing Terms Cash, Other, Private
Financing Cash,Other,Private
Special Listing Condition Standard
Pets Allowed Case by Case Basis
Read Less
Want to know what your home might be worth? Contact us for a FREE valuation!

Our team is ready to help you sell your home for the highest possible price ASAP

Bought with Tammy Lynn Nichols • RE/MAX 1st Choice - Middletown
GET MORE INFORMATION





