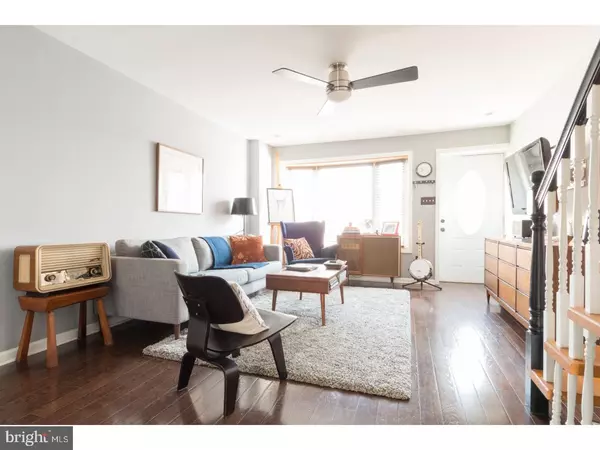$232,000
$232,000
For more information regarding the value of a property, please contact us for a free consultation.
150 ROSEBERRY ST Philadelphia, PA 19148
3 Beds
2 Baths
872 SqFt
Key Details
Sold Price $232,000
Property Type Townhouse
Sub Type Interior Row/Townhouse
Listing Status Sold
Purchase Type For Sale
Square Footage 872 sqft
Price per Sqft $266
Subdivision Whitman
MLS Listing ID 1000912426
Sold Date 07/11/18
Style Straight Thru
Bedrooms 3
Full Baths 1
Half Baths 1
HOA Y/N N
Abv Grd Liv Area 872
Originating Board TREND
Year Built 1918
Annual Tax Amount $2,434
Tax Year 2018
Lot Size 672 Sqft
Acres 0.02
Lot Dimensions 14X48
Property Description
Welcome Home! Pride of ownership is evident the moment you walk into this gorgeous home located in the Whitman section of South Philadelphia. Freshly painted interior with custom window treatments, high end light fixtures/ceiling fans and tons of designer details throughout the entire house. Open concept main floor features a gorgeous bay window, walnut hardwood flooring, modern floating staircase, well-appointed half bathroom and newly renovated eat-in kitchen (July 2017) with additional dining area. The kitchen boasts beautiful slate grey tile flooring, recessed lighting, stainless steel appliances, custom butcher block bar counter and a an additional sun-filled dining area which opens up to the rear patio - great for grilling this summer! Second floor features a sunny, well-sized master bedroom with beautiful deep set windowsills and plenty of closet space, and two additional bedrooms with bamboo hardwood flooring and newer grey carpet. Full bathroom is clean and bright with newer glass enclosed shower and brand new fixtures and ventilation system (April 2018). Finished basement features fresh paint, tile flooring and included washer and brand new industrial grade dryer purchased in August 2017. All electric and HVAC are modern and well-maintained with a brand new high efficiency electric water heater system installed in April 2018. Additional features include central air, newer electric box with 100 amp service, brand new roof over rear addition installed July 2017, main rubber roof resealed with new drain box installed January 2018, new model Nest Protect "smart" smoke/carbon monoxide detector system on main floor, brand new cement sidewalks (2017), new sewer run-off drainage system installed in back patio (2014), new front entry landing and wrap-around iron railing installed (2013). A short distance to South Bowl, craft beer/bottle shops, Tony Luke's, and a convenient walk to Target, Ikea and two brand new premium supermarkets. Just a few blocks from the Public library, Mifflin Park and Burke playground. Within walking distance to East Passyunk Ave restaurants and nightlife and close to Philadelphia's world class sports venues. Easy commute to Center City, located right on the 57 bus route to Olde City and the Market-Frankford line or multiple buses to Broad Street in under 10 minutes.
Location
State PA
County Philadelphia
Area 19148 (19148)
Zoning RSA5
Rooms
Other Rooms Living Room, Dining Room, Primary Bedroom, Bedroom 2, Kitchen, Family Room, Bedroom 1
Basement Full
Interior
Interior Features Ceiling Fan(s), Stall Shower, Kitchen - Eat-In
Hot Water Electric
Heating Gas, Forced Air
Cooling Central A/C
Flooring Wood, Tile/Brick
Equipment Oven - Self Cleaning, Dishwasher, Refrigerator, Disposal
Fireplace N
Window Features Bay/Bow,Energy Efficient
Appliance Oven - Self Cleaning, Dishwasher, Refrigerator, Disposal
Heat Source Natural Gas
Laundry Basement
Exterior
Exterior Feature Patio(s)
Utilities Available Cable TV
Water Access N
Roof Type Flat,Shingle
Accessibility None
Porch Patio(s)
Garage N
Building
Story 2
Foundation Stone, Concrete Perimeter
Sewer Public Sewer
Water Public
Architectural Style Straight Thru
Level or Stories 2
Additional Building Above Grade
New Construction N
Schools
School District The School District Of Philadelphia
Others
Senior Community No
Tax ID 391144300
Ownership Fee Simple
Read Less
Want to know what your home might be worth? Contact us for a FREE valuation!

Our team is ready to help you sell your home for the highest possible price ASAP

Bought with Michelle McAleese • BHHS Fox & Roach-Center City Walnut
GET MORE INFORMATION





