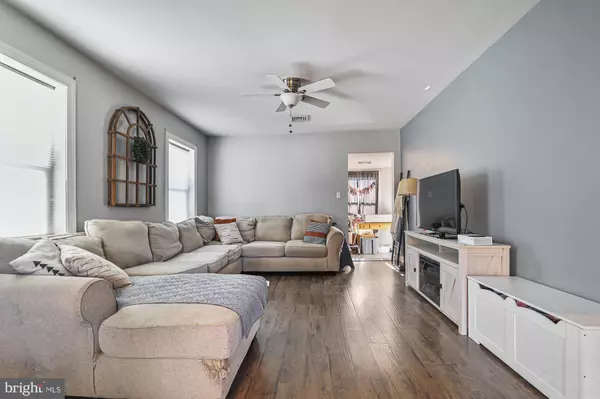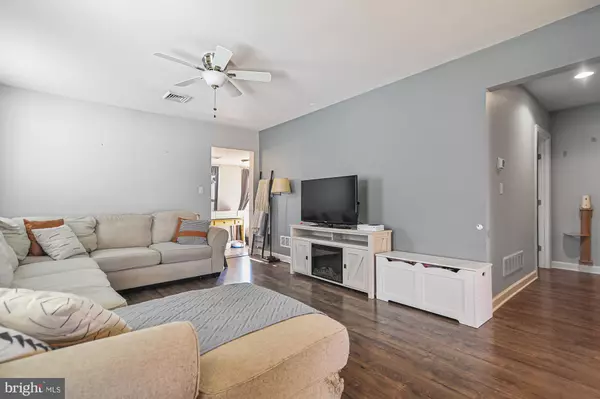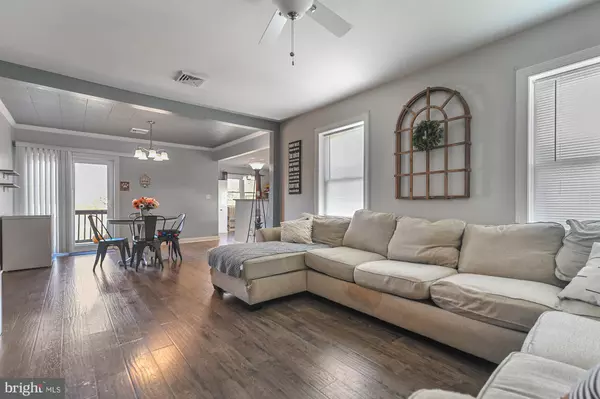$296,000
$290,000
2.1%For more information regarding the value of a property, please contact us for a free consultation.
6671 MUD MILL ROAD Camden Wyoming, DE 19934
3 Beds
2 Baths
1,390 SqFt
Key Details
Sold Price $296,000
Property Type Single Family Home
Sub Type Detached
Listing Status Sold
Purchase Type For Sale
Square Footage 1,390 sqft
Price per Sqft $212
Subdivision None Available
MLS Listing ID DEKT2033472
Sold Date 02/07/25
Style Ranch/Rambler
Bedrooms 3
Full Baths 2
HOA Y/N N
Abv Grd Liv Area 1,390
Originating Board BRIGHT
Year Built 1900
Annual Tax Amount $501
Tax Year 2022
Lot Size 0.800 Acres
Acres 0.8
Lot Dimensions 140.00 x 353.00
Property Description
BACK ON THE MARKET DUE TO NO FAULT OF SELLER! FHA appraisal all ready done-Home Inspection with water, radon and wood destroying insects-DONE. Welcome to this charming ranch with modern upgrades and pool! This lovely, open concept ranch home has 3 spacious bedrooms and 2 fully renovated bathrooms. The eat-in kitchen with granite countertops has ample space for casual dining and entertaining. Major updates include a new HVAC system in 2024, new roof in 2016 and water treatment system in 2016, ensuring peace of mind for years to come.
Step outside to your private in-ground pool, perfect for summer gatherings or quiet relaxation. Dry off after a swim or be the grill master during barbecues on the covered patio. Best of all, there are no HOA restrictions or deed limitations, offering you true flexibility and freedom. Start the new year with your dream home!
Location
State DE
County Kent
Area Caesar Rodney (30803)
Zoning MULTI
Rooms
Other Rooms Living Room, Dining Room, Primary Bedroom, Bedroom 2, Kitchen, Bedroom 1, Primary Bathroom, Full Bath
Main Level Bedrooms 3
Interior
Interior Features Breakfast Area, Combination Dining/Living, Combination Kitchen/Dining, Floor Plan - Open, Primary Bath(s), Upgraded Countertops, Water Treat System, Bathroom - Stall Shower, Bathroom - Tub Shower
Hot Water Electric
Heating Heat Pump - Electric BackUp
Cooling Central A/C
Fireplace N
Heat Source Electric
Laundry Main Floor
Exterior
Exterior Feature Patio(s)
Garage Spaces 4.0
Pool In Ground, Fenced
Water Access N
Accessibility None
Porch Patio(s)
Total Parking Spaces 4
Garage N
Building
Story 1
Foundation Crawl Space
Sewer On Site Septic, Mound System
Water Well
Architectural Style Ranch/Rambler
Level or Stories 1
Additional Building Above Grade, Below Grade
New Construction N
Schools
School District Caesar Rodney
Others
Senior Community No
Tax ID NM-00-10902-01-2100-000
Ownership Fee Simple
SqFt Source Assessor
Special Listing Condition Standard
Read Less
Want to know what your home might be worth? Contact us for a FREE valuation!

Our team is ready to help you sell your home for the highest possible price ASAP

Bought with Brittany Linaweaver • Iron Valley Real Estate at The Beach
GET MORE INFORMATION





