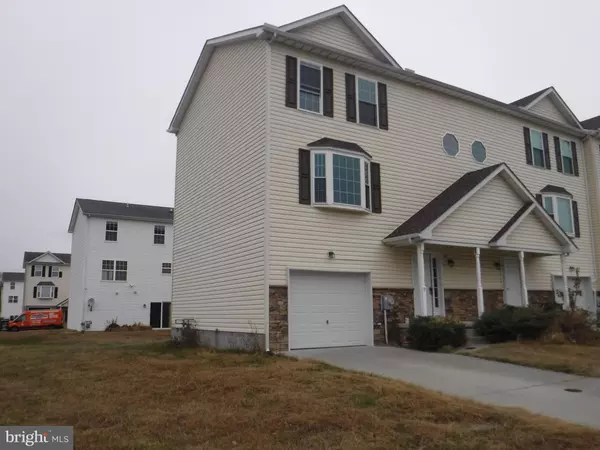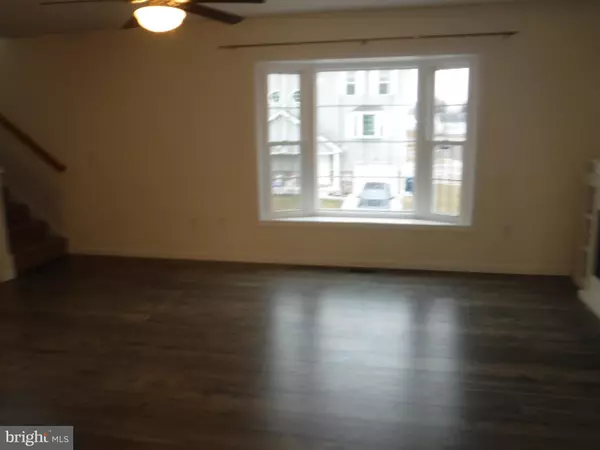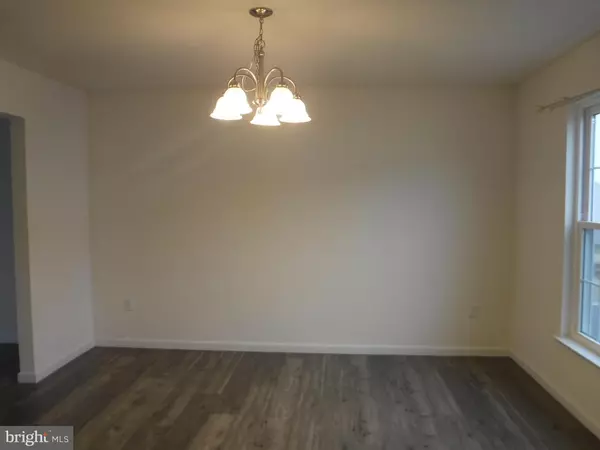$310,000
$305,000
1.6%For more information regarding the value of a property, please contact us for a free consultation.
9 PEPPERWOOD DR Camden Wyoming, DE 19934
4 Beds
4 Baths
1,944 SqFt
Key Details
Sold Price $310,000
Property Type Townhouse
Sub Type End of Row/Townhouse
Listing Status Sold
Purchase Type For Sale
Square Footage 1,944 sqft
Price per Sqft $159
Subdivision Greens At Wyoming
MLS Listing ID DEKT2033668
Sold Date 01/31/25
Style Contemporary
Bedrooms 4
Full Baths 3
Half Baths 1
HOA Fees $25/ann
HOA Y/N Y
Abv Grd Liv Area 1,944
Originating Board BRIGHT
Year Built 2020
Annual Tax Amount $1,034
Tax Year 2024
Lot Size 3,629 Sqft
Acres 0.08
Property Description
Great end unit townhome in the heart of Camden-Wyoming. Can't get much closer than this to everything from shopping, dining, medical, banking, etc. This home features a lower level bedroom off the garage with full bath and laundry. Second floor with living room, dining room with stainless steel appliances, granite counter tops, beautiful white cabinetry and powder room. Third floor boost large bedrooms with two more full bathrooms. No sharing going on in here. One car garage finishes it off with side and rear yard for playing games and bbq's in the summer time. Walking distance to everything up town as well. Make this a stop on your tour today.
Location
State DE
County Kent
Area Caesar Rodney (30803)
Zoning R2
Rooms
Main Level Bedrooms 4
Interior
Hot Water Electric
Cooling Central A/C
Flooring Fully Carpeted, Vinyl
Fireplaces Number 1
Fireplaces Type Free Standing
Fireplace Y
Heat Source Natural Gas
Laundry Lower Floor
Exterior
Garage Spaces 2.0
Water Access N
Accessibility None
Total Parking Spaces 2
Garage N
Building
Story 3
Foundation Block
Sewer Public Septic
Water Public
Architectural Style Contemporary
Level or Stories 3
Additional Building Above Grade, Below Grade
New Construction N
Schools
School District Caesar Rodney
Others
Senior Community No
Tax ID NM-20-09409-02-8800-000
Ownership Fee Simple
SqFt Source Estimated
Special Listing Condition Standard
Read Less
Want to know what your home might be worth? Contact us for a FREE valuation!

Our team is ready to help you sell your home for the highest possible price ASAP

Bought with Kim Rochford • Diamond State Cooperative LLC
GET MORE INFORMATION





