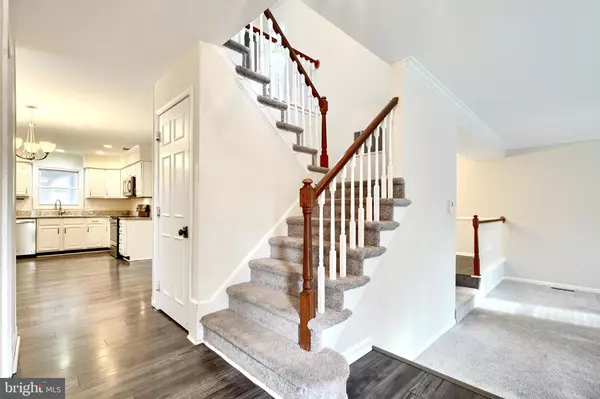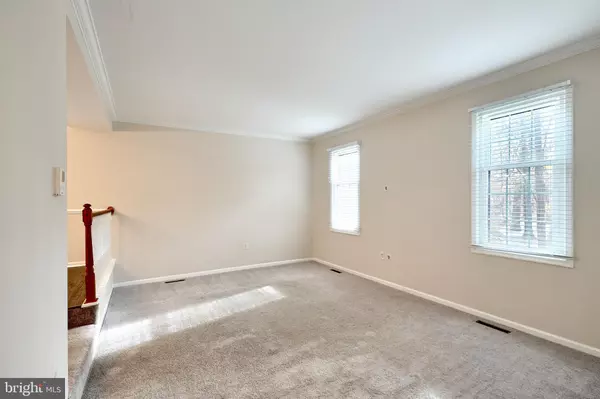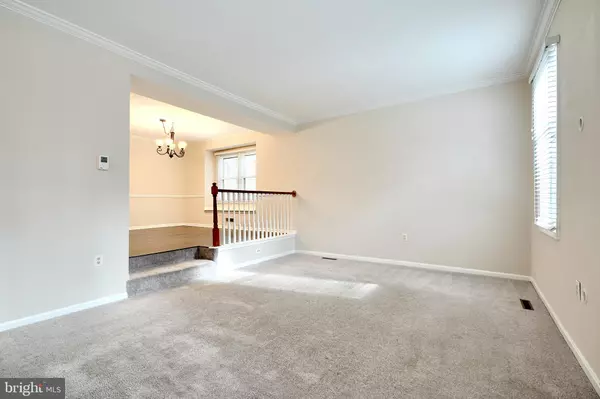$740,000
$750,000
1.3%For more information regarding the value of a property, please contact us for a free consultation.
10363 CROSSBEAM CIR Columbia, MD 21044
4 Beds
4 Baths
2,842 SqFt
Key Details
Sold Price $740,000
Property Type Single Family Home
Sub Type Detached
Listing Status Sold
Purchase Type For Sale
Square Footage 2,842 sqft
Price per Sqft $260
Subdivision Hickory Ridge
MLS Listing ID MDHW2046930
Sold Date 01/24/25
Style Colonial
Bedrooms 4
Full Baths 3
Half Baths 1
HOA Fees $132/ann
HOA Y/N Y
Abv Grd Liv Area 2,317
Originating Board BRIGHT
Year Built 1976
Annual Tax Amount $8,864
Tax Year 2024
Lot Size 0.302 Acres
Acres 0.3
Property Description
This single family home located in the desirable Hickory Ridge community offers space and privacy while being just minutes away from daily conveniences. First level features gleaming hardwoods and neutral paint. Enjoy downtime in the cozy living room, family room with fireplace, or the expansive sun room with tons of natural light. The updated kitchen is complete with granite countertops, SS appliances, ample storage and pantry, plus space for dining. Primary bedroom on top level includes completely renovated ensuite bathroom. Secondary fully renovated bathroom is shared between additional bedrooms and includes dual vanity. Use the finished basement as recreational space, home gym, home office space, and more. Fenced in backyard includes private deck and offers the perfect space for entertaining or rest and relaxation! Home includes attached two car garage. Situated on a street with minimal road traffic and lots of beautiful nature! Close proximity to Merriweather Post Pavilion, the mall, grocery stores, coffee shops, route 29, and so much more!
Location
State MD
County Howard
Zoning NT
Rooms
Other Rooms Living Room, Dining Room, Primary Bedroom, Bedroom 2, Bedroom 3, Bedroom 4, Kitchen, Game Room, Family Room, Foyer, Sun/Florida Room, Storage Room
Basement Other
Interior
Interior Features Attic, Family Room Off Kitchen, Dining Area, Kitchen - Eat-In, Chair Railings, Crown Moldings, Upgraded Countertops, Primary Bath(s), Window Treatments, Recessed Lighting, Floor Plan - Traditional
Hot Water Natural Gas
Heating Forced Air
Cooling Central A/C
Fireplaces Number 2
Fireplaces Type Mantel(s)
Equipment Dishwasher, Disposal, Dryer, Exhaust Fan, Icemaker, Microwave, Oven - Self Cleaning, Oven/Range - Electric, Refrigerator, Stove, Washer
Fireplace Y
Window Features Bay/Bow,Double Pane,Insulated
Appliance Dishwasher, Disposal, Dryer, Exhaust Fan, Icemaker, Microwave, Oven - Self Cleaning, Oven/Range - Electric, Refrigerator, Stove, Washer
Heat Source Natural Gas
Exterior
Exterior Feature Deck(s), Porch(es)
Parking Features Garage Door Opener
Garage Spaces 2.0
Water Access N
Roof Type Asphalt
Accessibility None
Porch Deck(s), Porch(es)
Attached Garage 2
Total Parking Spaces 2
Garage Y
Building
Lot Description Backs to Trees, Cul-de-sac, Landscaping, Partly Wooded
Story 3
Foundation Block
Sewer Public Sewer
Water Public
Architectural Style Colonial
Level or Stories 3
Additional Building Above Grade, Below Grade
Structure Type Cathedral Ceilings,Dry Wall
New Construction N
Schools
School District Howard County Public School System
Others
Senior Community No
Tax ID 1415039426
Ownership Fee Simple
SqFt Source Assessor
Special Listing Condition Standard
Read Less
Want to know what your home might be worth? Contact us for a FREE valuation!

Our team is ready to help you sell your home for the highest possible price ASAP

Bought with Kathleen McMahan • Real Broker, LLC - Gaithersburg
GET MORE INFORMATION





