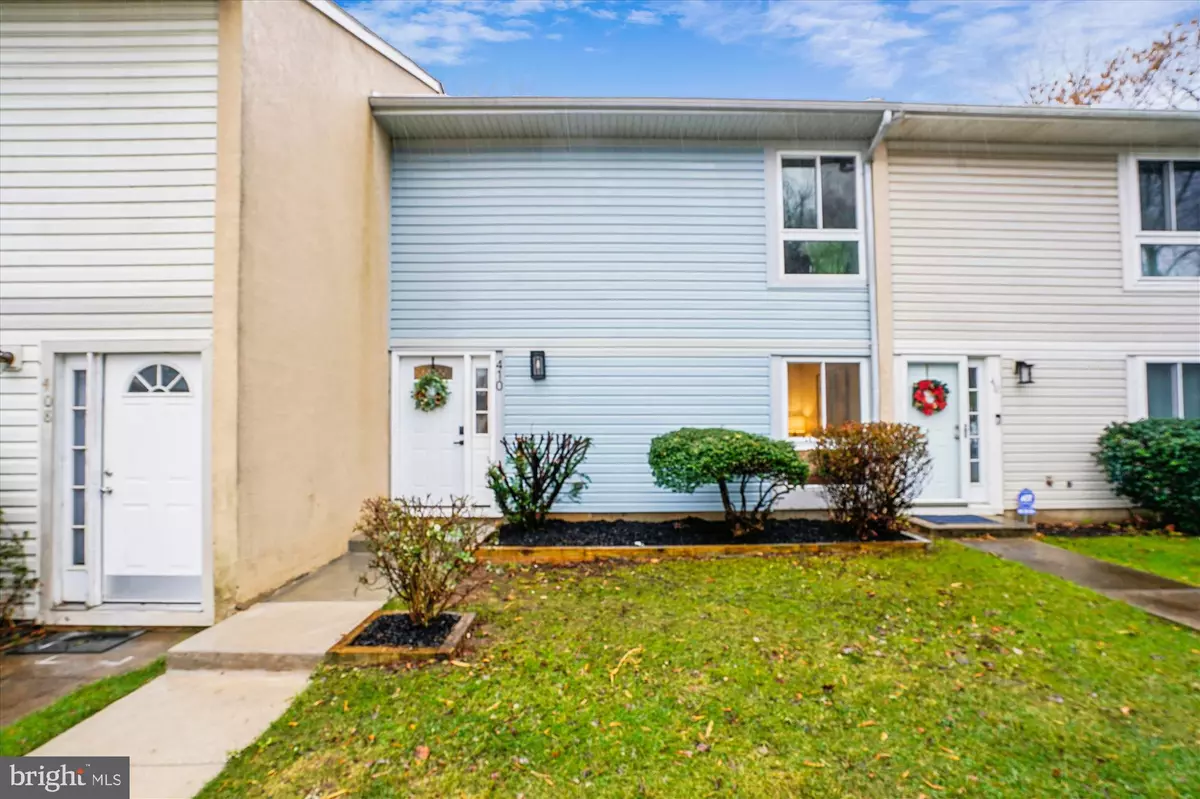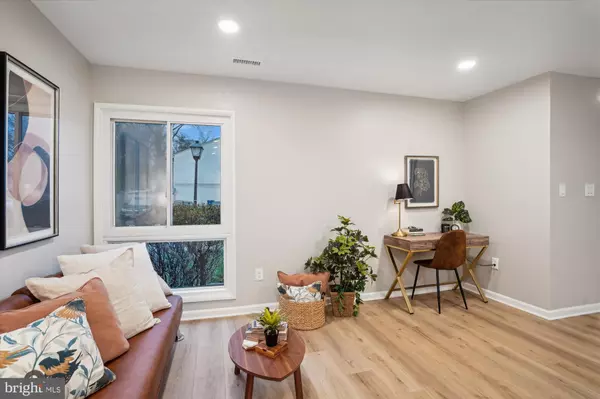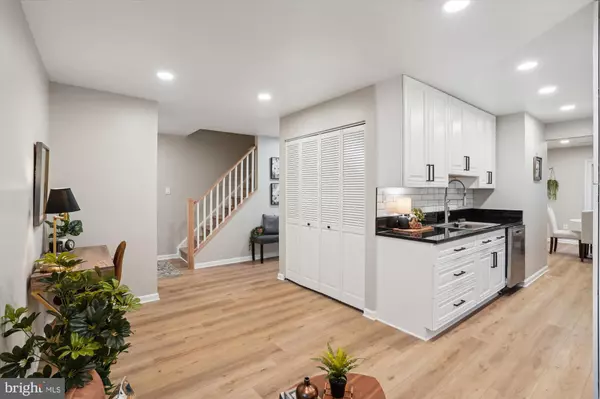$489,000
$489,000
For more information regarding the value of a property, please contact us for a free consultation.
410 RENEAU WAY Herndon, VA 20170
3 Beds
3 Baths
1,496 SqFt
Key Details
Sold Price $489,000
Property Type Townhouse
Sub Type Interior Row/Townhouse
Listing Status Sold
Purchase Type For Sale
Square Footage 1,496 sqft
Price per Sqft $326
Subdivision Crestview
MLS Listing ID VAFX2212314
Sold Date 01/22/25
Style Traditional
Bedrooms 3
Full Baths 2
Half Baths 1
HOA Fees $125/mo
HOA Y/N Y
Abv Grd Liv Area 1,496
Originating Board BRIGHT
Year Built 1974
Annual Tax Amount $5,416
Tax Year 2024
Lot Size 1,672 Sqft
Acres 0.04
Property Description
Welcome to this completely updated, move-in-ready townhouse featuring 3 bedrooms and 2.5 baths, nestled in the heart of Herndon. Nothing remains untouched, from the roof down to every single outlet that has been replaced. This home boasts brand-new luxury vinyl plank flooring, freshly painted walls in calming neutral tones, and recessed lighting that creates a warm and inviting ambiance throughout. The stunningly renovated kitchen is a chef's dream, equipped with custom soft-close cabinets, pull-out drawers for optimal storage, beautiful quartz countertops, stainless steel appliances, and an oversized sink that combines elegance with functionality. The main level offers versatility and comfort, with a dedicated home office space, a formal dining area, and a spacious family room filled with natural light. A sliding glass door opens to the fenced rear yard. A brand-new LG Washtower makes laundry a breeze. Upstairs, the primary suite is a sanctuary with its updated en-suite bath and large walk-in closet, offering plenty of storage. Two additional spacious bedrooms share an updated full bath in the hallway, completing the upper level. No detail was overlooked in this home's renovation. From the new six-panel interior doors to the matte black hardware throughout, every feature has been thoughtfully upgraded. Major updates include a new HVAC system, roof, hot water heater, front entry door, and electric panel—ensuring peace of mind for the new owner. Beyond the home itself, enjoy the vibrant Herndon community, including annual events like the Herndon Festival, farmers markets, fireworks, and the free summer concert series, Friday Night Live. For commuters and travelers, this home is conveniently located just minutes from Dulles International Airport, two Silver Line Metro stops, the Dulles Toll Road, Routes 7 and 28, and the Fairfax County Parkway. Nearby, you'll find the Reston Town Center (get your ice skates ready!), Reston Hospital, and an array of shopping, dining, and recreational options. This home is truly move-in ready, blending style, comfort, and functionality seamlessly. Don't miss your chance to see it—schedule your tour today!
Location
State VA
County Fairfax
Zoning 810
Rooms
Other Rooms Living Room, Dining Room, Primary Bedroom, Sitting Room, Bedroom 2, Bedroom 3, Kitchen, Foyer, Bathroom 1, Bathroom 3, Primary Bathroom
Interior
Interior Features Ceiling Fan(s), Dining Area, Formal/Separate Dining Room, Floor Plan - Traditional, Kitchen - Galley, Kitchen - Eat-In, Kitchen - Table Space, Primary Bath(s), Recessed Lighting, Upgraded Countertops, Walk-in Closet(s)
Hot Water Electric
Cooling Ceiling Fan(s), Central A/C
Flooring Luxury Vinyl Plank, Ceramic Tile
Equipment Built-In Microwave, Dishwasher, Disposal, Dryer - Electric, Dryer - Front Loading, Stove, Stainless Steel Appliances, Washer - Front Loading, Washer, Washer/Dryer Stacked
Furnishings No
Fireplace N
Window Features Vinyl Clad
Appliance Built-In Microwave, Dishwasher, Disposal, Dryer - Electric, Dryer - Front Loading, Stove, Stainless Steel Appliances, Washer - Front Loading, Washer, Washer/Dryer Stacked
Heat Source Electric
Laundry Washer In Unit
Exterior
Garage Spaces 2.0
Parking On Site 2
Water Access N
Roof Type Shingle
Accessibility None
Road Frontage HOA
Total Parking Spaces 2
Garage N
Building
Story 2
Foundation Slab
Sewer Public Sewer
Water Public
Architectural Style Traditional
Level or Stories 2
Additional Building Above Grade, Below Grade
Structure Type Dry Wall
New Construction N
Schools
Elementary Schools Aldrin
Middle Schools Herndon
High Schools Herndon
School District Fairfax County Public Schools
Others
HOA Fee Include Snow Removal,Trash,Management
Senior Community No
Tax ID 0171 05 0082
Ownership Fee Simple
SqFt Source Assessor
Acceptable Financing VA, Conventional, Cash
Horse Property N
Listing Terms VA, Conventional, Cash
Financing VA,Conventional,Cash
Special Listing Condition Standard
Read Less
Want to know what your home might be worth? Contact us for a FREE valuation!

Our team is ready to help you sell your home for the highest possible price ASAP

Bought with Kyle Short • Realty ONE Group Capital
GET MORE INFORMATION





