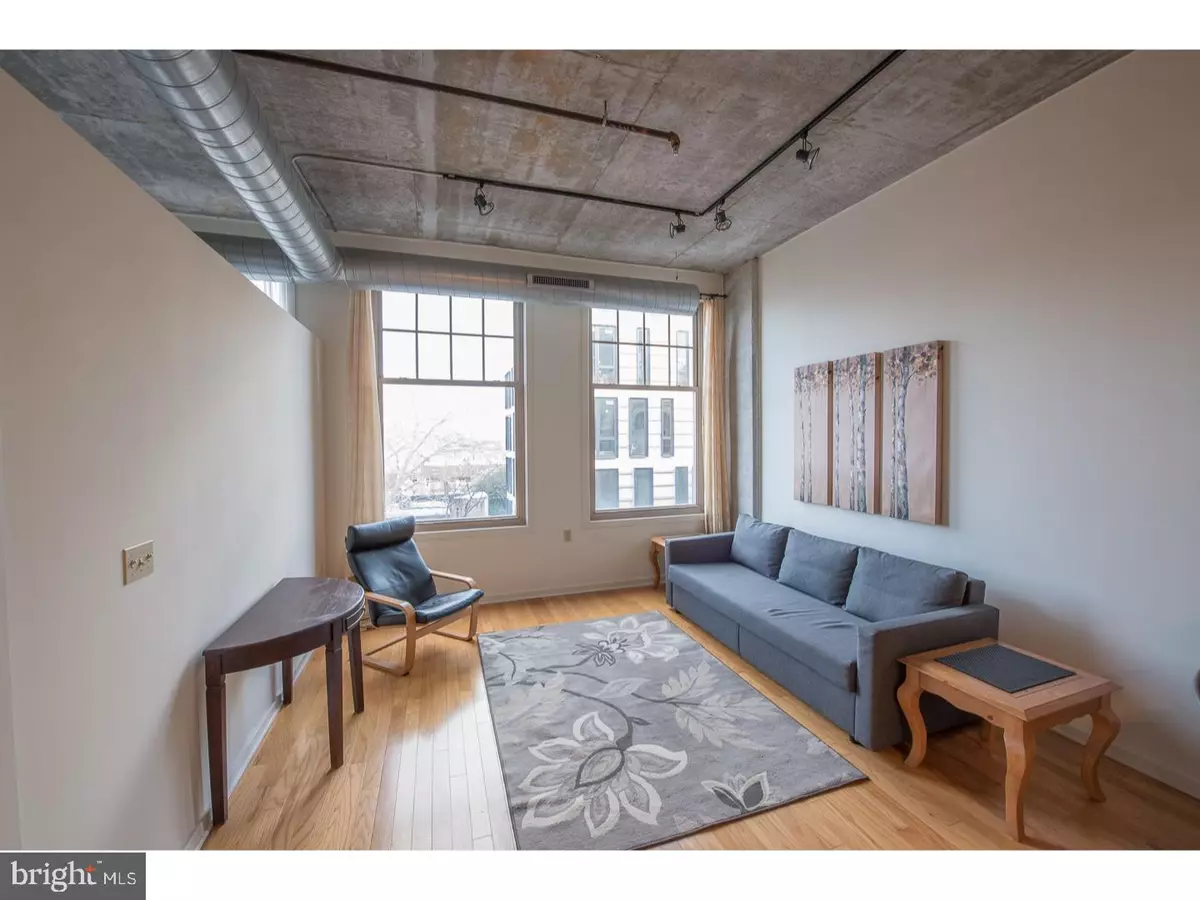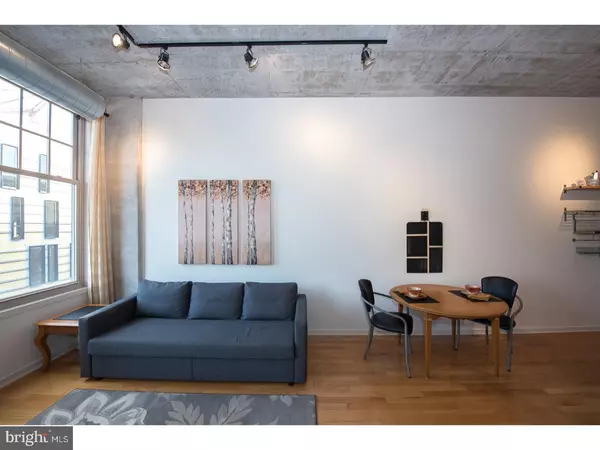$445,000
$464,900
4.3%For more information regarding the value of a property, please contact us for a free consultation.
130 N 2ND ST #5D Philadelphia, PA 19106
2 Beds
2 Baths
1,031 SqFt
Key Details
Sold Price $445,000
Property Type Single Family Home
Sub Type Unit/Flat/Apartment
Listing Status Sold
Purchase Type For Sale
Square Footage 1,031 sqft
Price per Sqft $431
Subdivision Old City
MLS Listing ID 1000276298
Sold Date 06/28/18
Style Contemporary,Loft with Bedrooms
Bedrooms 2
Full Baths 2
HOA Fees $431/mo
HOA Y/N N
Abv Grd Liv Area 1,031
Originating Board TREND
Year Built 2006
Annual Tax Amount $4,733
Tax Year 2018
Property Description
Wonderful, well appointed Large 2 Bedroom/ 2 Full Bath w/Garage Parking now available. The builders favorite unit and layout, 5D is perfectly positioned to enjoy unobstructed, front of the building, east facing views of the Ben Franklin Bridge and historic Elfreth's Alley. Incredibly scaled windows allow lots of natural light in the spacious and open LR and DR areas as well as 2 large windows in the Master BR (most units have only one). Features include 11' concrete ceilings, exposed ductwork, hardwood floors, brand new carpet in both BR's, pendant lights above granite island counter, upscale stainless steel appliance package, central vacuum, full size washer dryer, and the list goes on. The National has controlled entry access, underground garage parking and is set amongst professionally landscaped grounds. Elevator access from garage to unit allows for added convenience. Don't miss the opportunity to tour this special space.
Location
State PA
County Philadelphia
Area 19106 (19106)
Zoning CMX3
Direction East
Rooms
Other Rooms Living Room, Primary Bedroom, Kitchen, Bedroom 1
Interior
Interior Features Primary Bath(s), Kitchen - Island, Butlers Pantry, Central Vacuum, Sprinkler System, Elevator, Breakfast Area
Hot Water Electric
Heating Heat Pump - Electric BackUp, Forced Air, Energy Star Heating System, Programmable Thermostat
Cooling Central A/C
Flooring Wood, Fully Carpeted, Tile/Brick
Equipment Built-In Range, Oven - Self Cleaning, Dishwasher, Refrigerator, Disposal
Fireplace N
Appliance Built-In Range, Oven - Self Cleaning, Dishwasher, Refrigerator, Disposal
Laundry Main Floor
Exterior
Parking Features Garage Door Opener
Garage Spaces 2.0
Utilities Available Cable TV
Amenities Available Tot Lots/Playground
Water Access N
Accessibility Mobility Improvements
Total Parking Spaces 2
Garage N
Building
Sewer Public Sewer
Water Public
Architectural Style Contemporary, Loft with Bedrooms
Additional Building Above Grade
Structure Type 9'+ Ceilings
New Construction N
Schools
School District The School District Of Philadelphia
Others
HOA Fee Include Common Area Maintenance,Ext Bldg Maint,Snow Removal,Trash,Water,Sewer,Parking Fee,Insurance,All Ground Fee,Management
Senior Community No
Tax ID 888058220
Ownership Condominium
Read Less
Want to know what your home might be worth? Contact us for a FREE valuation!

Our team is ready to help you sell your home for the highest possible price ASAP

Bought with Dominic V Fuscia • Coldwell Banker Realty
GET MORE INFORMATION





