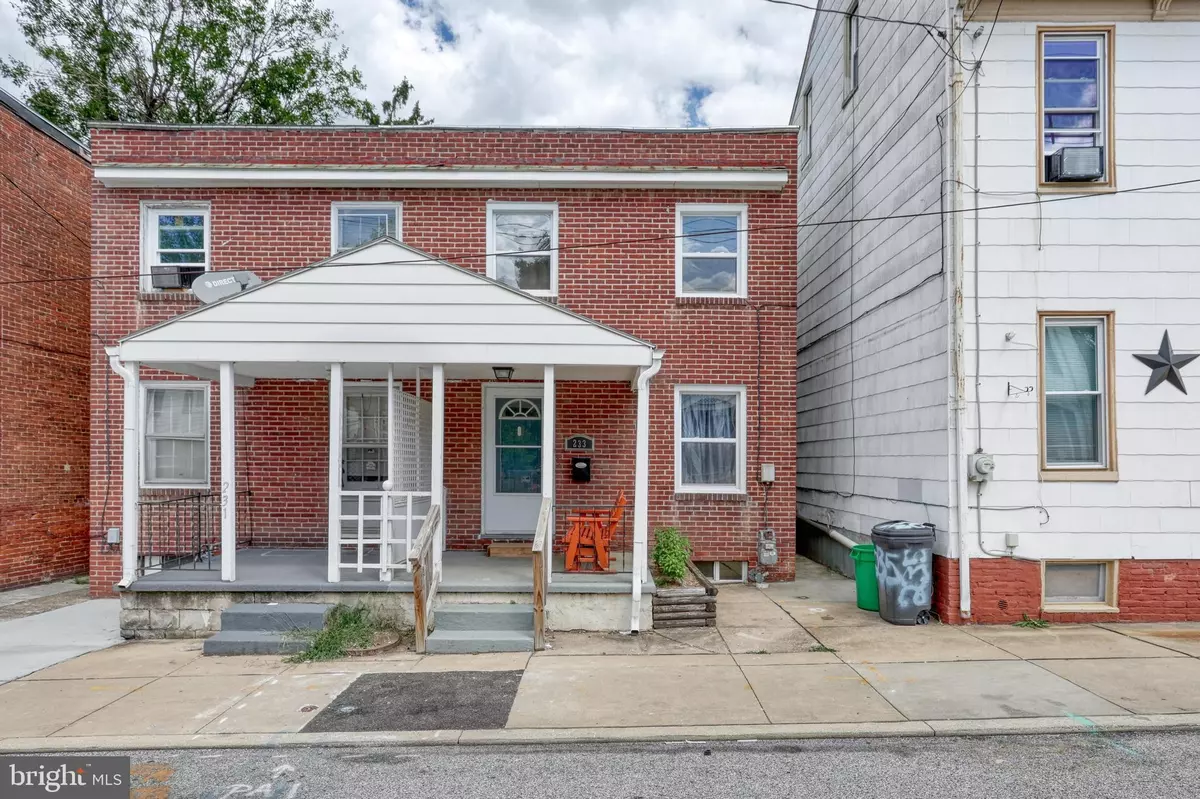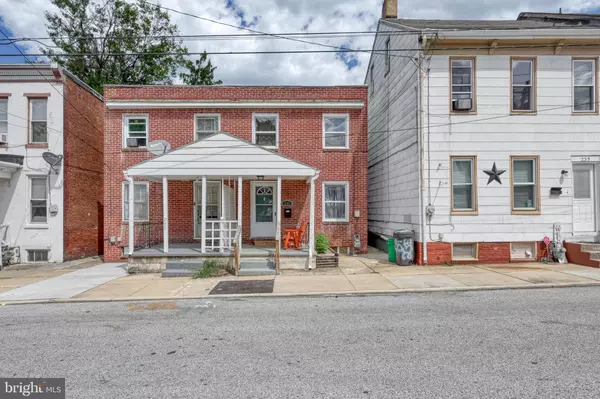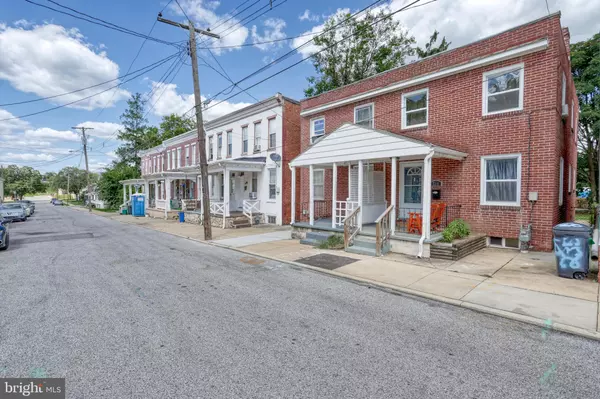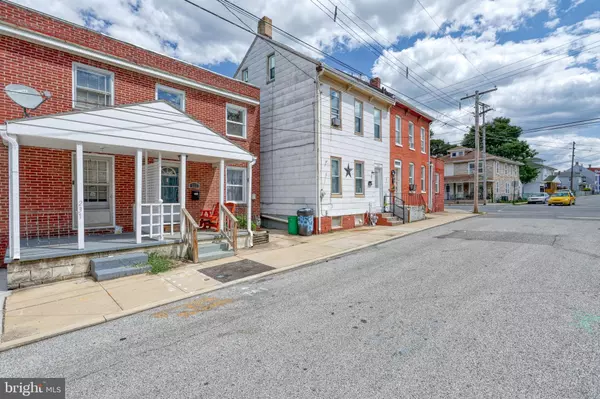$130,000
$129,900
0.1%For more information regarding the value of a property, please contact us for a free consultation.
233 PATTISON ST York, PA 17403
2 Beds
2 Baths
1,024 SqFt
Key Details
Sold Price $130,000
Property Type Single Family Home
Sub Type Twin/Semi-Detached
Listing Status Sold
Purchase Type For Sale
Square Footage 1,024 sqft
Price per Sqft $126
Subdivision York City
MLS Listing ID PAYK2067660
Sold Date 12/03/24
Style Traditional
Bedrooms 2
Full Baths 2
HOA Y/N N
Abv Grd Liv Area 1,024
Originating Board BRIGHT
Year Built 1930
Annual Tax Amount $2,579
Tax Year 2024
Lot Size 2,339 Sqft
Acres 0.05
Property Description
Welcome to this inviting 2-bedroom, 2-bathroom brick-style house located in the heart of York. This home brings affordability, comfort, and a functional living space.
As you enter, you'll be greeted by a lovely front porch with swing, ideal for enjoying your morning coffee or unwinding after a long day. Step inside to discover beautiful hardwood floors that flow throughout the home, adding warmth and character to every room. The first floor is complete with a living room, dining room and kitchen, all functional and practical in size.
One of the highlights of this property is the fenced in backyard, offering plenty of space for outdoor activities, gardening, or simply relaxing in your personal space.
Located within the York City School District, this home is ideal for those looking to settle in a community with easy access to local amenities, schools, and commuters.
Don't miss out on this charming home that blends classic style with modern comforts. Schedule your viewing today and make 233 Pattison St your new home!
Location
State PA
County York
Area York City (15201)
Zoning RS
Rooms
Basement Full
Interior
Hot Water Other
Heating Forced Air
Cooling Central A/C
Equipment Oven/Range - Gas, Refrigerator
Fireplace N
Appliance Oven/Range - Gas, Refrigerator
Heat Source Natural Gas
Laundry Hookup
Exterior
Water Access N
Roof Type Asphalt,Shingle
Accessibility 2+ Access Exits, Level Entry - Main
Garage N
Building
Story 2
Foundation Permanent
Sewer Public Sewer
Water Public
Architectural Style Traditional
Level or Stories 2
Additional Building Above Grade, Below Grade
New Construction N
Schools
Middle Schools Hannah Penn
High Schools William Penn
School District York City
Others
Senior Community No
Tax ID 12-396-10-0033-00-00000
Ownership Fee Simple
SqFt Source Assessor
Acceptable Financing Cash, Conventional
Listing Terms Cash, Conventional
Financing Cash,Conventional
Special Listing Condition Standard
Read Less
Want to know what your home might be worth? Contact us for a FREE valuation!

Our team is ready to help you sell your home for the highest possible price ASAP

Bought with Spencer Blake • Renaissance Realty Sales, LLC
GET MORE INFORMATION





