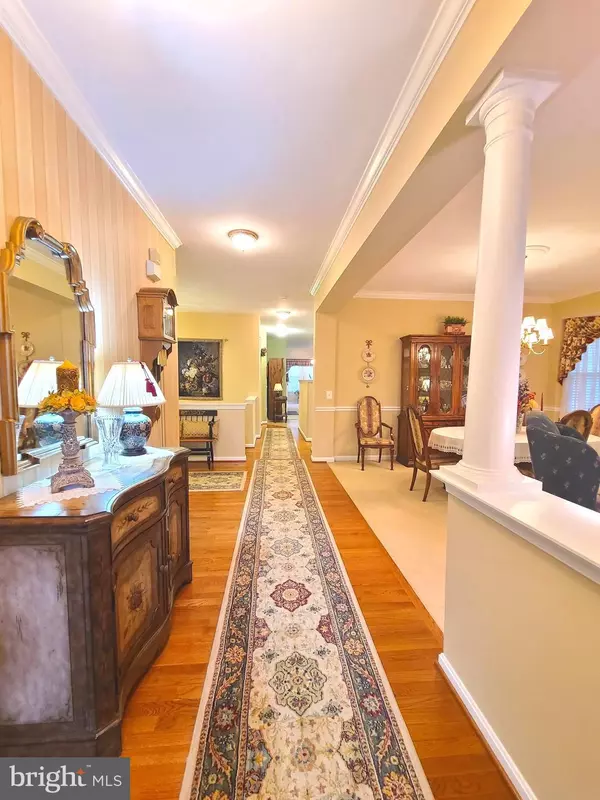$605,000
$614,900
1.6%For more information regarding the value of a property, please contact us for a free consultation.
17297 FOUR SEASONS DR Dumfries, VA 22025
3 Beds
3 Baths
3,436 SqFt
Key Details
Sold Price $605,000
Property Type Single Family Home
Sub Type Detached
Listing Status Sold
Purchase Type For Sale
Square Footage 3,436 sqft
Price per Sqft $176
Subdivision Four Seasons In Historic Virginia
MLS Listing ID VAPW2082222
Sold Date 01/10/25
Style Traditional
Bedrooms 3
Full Baths 3
HOA Fees $261/mo
HOA Y/N Y
Abv Grd Liv Area 2,074
Originating Board BRIGHT
Year Built 2003
Annual Tax Amount $5,593
Tax Year 2024
Lot Size 8,838 Sqft
Acres 0.2
Property Description
Welcome to Four Seasons in Historic Virginia, a beautiful, gated, and private environment community for 55 and older residents. Enjoy all the clubhouse activities and the amenities the community offers including indoor, and outdoor swimming pools, tennis courts, pickleball courts, Bocce ball courts, putting green, a fitness center, a billiard room, and nature trails. This community is located right off 234, minutes to I95, Quantico, Potomac Mills, and Prince William Forest Park, close to shopping and restaurants. Spacious, move-in ready, 2-level home in excellent condition. The home has a new roof, newer appliances, new hot water heater. The home is also equipped with a sprinkler system and alarm system. The main level has an open floor plan with hardwood flooring in the foyer, good-grading carpet throughout, and durable vinyl floor in the kitchen. A sunroom off the family room offers a lot of sunlight for your plants. A finished lower level offers an additional level of living and entertainment with a bedroom a full bath, a wet bar, and a lot of storage space. A beautiful stamped concrete patio just right outside of the built-in-blind sliding door. Furniture is available for purchase.
Location
State VA
County Prince William
Zoning PMR
Rooms
Other Rooms Living Room, Dining Room, Primary Bedroom, Bedroom 2, Bedroom 3, Kitchen, Family Room, Breakfast Room, Sun/Florida Room, Recreation Room, Storage Room
Basement Partially Finished, Walkout Level
Main Level Bedrooms 2
Interior
Interior Features Bathroom - Soaking Tub, Breakfast Area, Carpet, Ceiling Fan(s), Family Room Off Kitchen, Entry Level Bedroom, Formal/Separate Dining Room, Primary Bath(s), Window Treatments
Hot Water Electric
Heating Forced Air
Cooling Central A/C
Fireplaces Number 1
Fireplaces Type Gas/Propane
Equipment Built-In Microwave, Dishwasher, Disposal, Dryer, Oven/Range - Electric, Refrigerator, Washer
Fireplace Y
Appliance Built-In Microwave, Dishwasher, Disposal, Dryer, Oven/Range - Electric, Refrigerator, Washer
Heat Source Natural Gas
Laundry Main Floor
Exterior
Exterior Feature Deck(s), Patio(s), Porch(es)
Parking Features Garage - Front Entry, Garage Door Opener, Inside Access
Garage Spaces 6.0
Amenities Available Club House, Common Grounds, Community Center, Exercise Room, Fitness Center, Game Room, Gated Community, Party Room, Pool - Indoor, Pool - Outdoor, Tennis Courts, Retirement Community
Water Access N
Accessibility None
Porch Deck(s), Patio(s), Porch(es)
Attached Garage 2
Total Parking Spaces 6
Garage Y
Building
Lot Description Corner
Story 2
Foundation Concrete Perimeter
Sewer Public Sewer
Water Public
Architectural Style Traditional
Level or Stories 2
Additional Building Above Grade, Below Grade
New Construction N
Schools
Elementary Schools Pattie
Middle Schools Graham Park
High Schools Forest Park
School District Prince William County Public Schools
Others
HOA Fee Include Common Area Maintenance,Health Club,Management,Pool(s),Recreation Facility,Reserve Funds,Road Maintenance,Security Gate,Snow Removal,Trash
Senior Community Yes
Age Restriction 55
Tax ID 8190-90-0963
Ownership Fee Simple
SqFt Source Assessor
Security Features Security Gate,Electric Alarm
Acceptable Financing Conventional, FHA, VA, Cash
Listing Terms Conventional, FHA, VA, Cash
Financing Conventional,FHA,VA,Cash
Special Listing Condition Standard
Read Less
Want to know what your home might be worth? Contact us for a FREE valuation!

Our team is ready to help you sell your home for the highest possible price ASAP

Bought with Laura M Sacher • Compass
GET MORE INFORMATION





