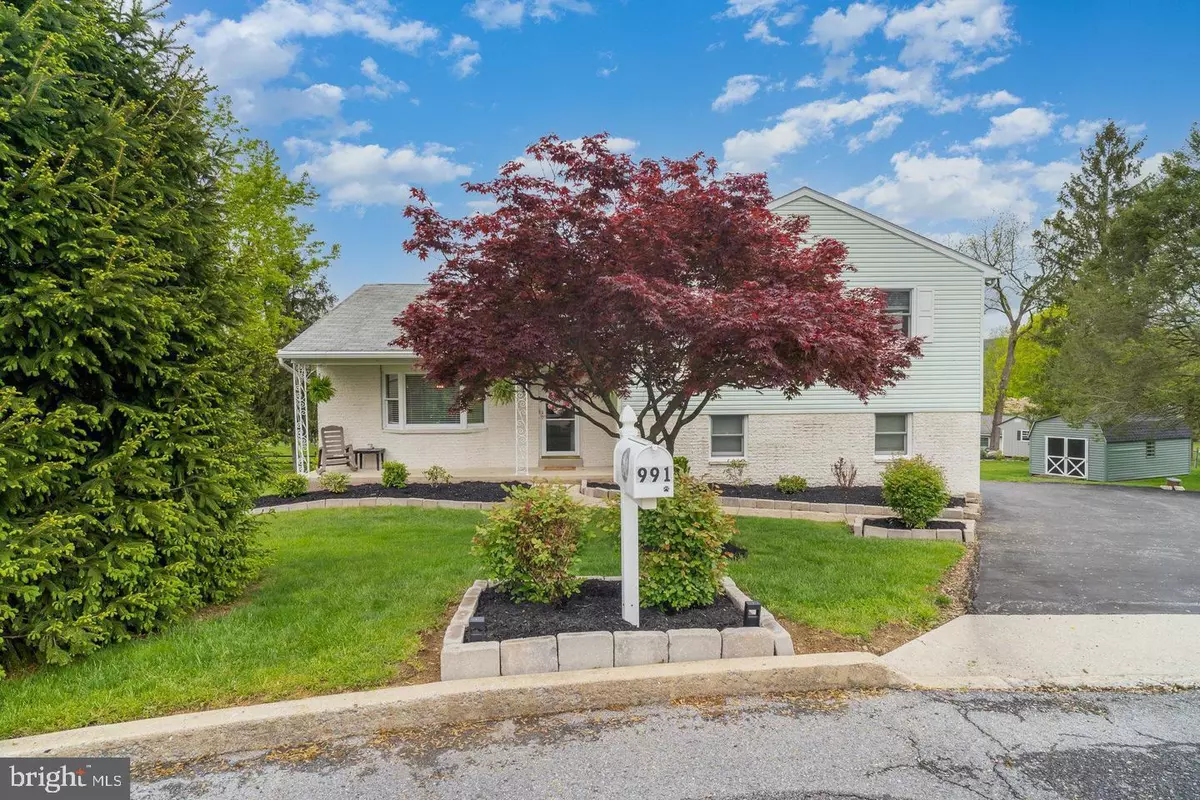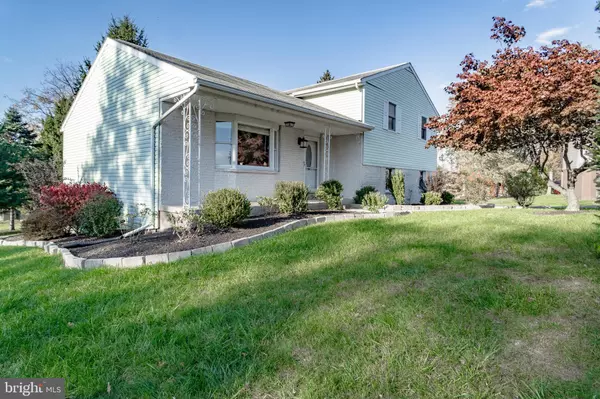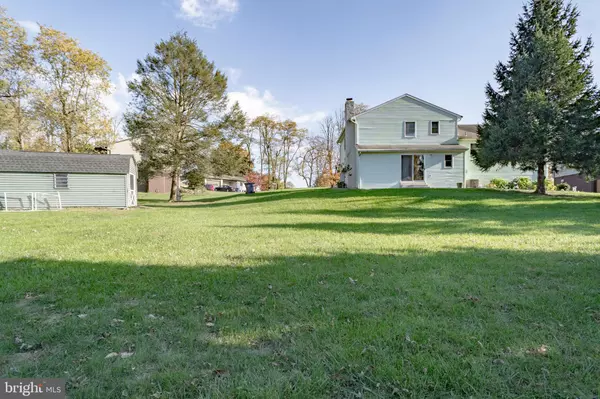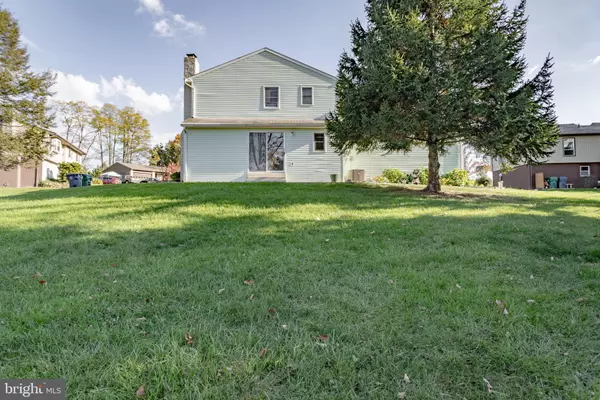$379,900
$379,900
For more information regarding the value of a property, please contact us for a free consultation.
991 ETHAN CT Harrisburg, PA 17112
3 Beds
3 Baths
2,131 SqFt
Key Details
Sold Price $379,900
Property Type Single Family Home
Sub Type Detached
Listing Status Sold
Purchase Type For Sale
Square Footage 2,131 sqft
Price per Sqft $178
Subdivision Goose Valley Lake
MLS Listing ID PADA2039206
Sold Date 01/03/25
Style Split Level
Bedrooms 3
Full Baths 2
Half Baths 1
HOA Fees $11/ann
HOA Y/N Y
Abv Grd Liv Area 1,531
Originating Board BRIGHT
Year Built 1978
Annual Tax Amount $3,852
Tax Year 2024
Lot Size 0.330 Acres
Acres 0.33
Property Description
This stunning split-level home, situated on a peaceful cul-de-sac with a spacious .33 acre lot, welcomes you with a bright living room featuring a large bay window, seamlessly flowing into a remodeled eat-in kitchen boasting stainless steel appliances and ample granite counter space. Upstairs has three bedrooms and two fully renovated bathrooms, while the lower level provides a cozy family room centered around a beautiful wood-burning fireplace. A large basement offers ample storage, and a side-entry 2-car garage with additional parking. This home is a must see!
Location
State PA
County Dauphin
Area Lower Paxton Twp (14035)
Zoning RESIDENTIAL
Rooms
Basement Unfinished
Interior
Hot Water Electric
Heating Central
Cooling Central A/C
Fireplaces Number 1
Fireplace Y
Heat Source Electric
Exterior
Parking Features Garage - Side Entry
Garage Spaces 2.0
Water Access N
Accessibility None
Attached Garage 2
Total Parking Spaces 2
Garage Y
Building
Story 2.5
Foundation Block
Sewer Public Sewer
Water Well
Architectural Style Split Level
Level or Stories 2.5
Additional Building Above Grade, Below Grade
New Construction N
Schools
High Schools Central Dauphin
School District Central Dauphin
Others
Senior Community No
Tax ID 35-027-092-000-0000
Ownership Fee Simple
SqFt Source Assessor
Special Listing Condition Standard
Read Less
Want to know what your home might be worth? Contact us for a FREE valuation!

Our team is ready to help you sell your home for the highest possible price ASAP

Bought with KIM M HIVNER • Keller Williams Realty
GET MORE INFORMATION





