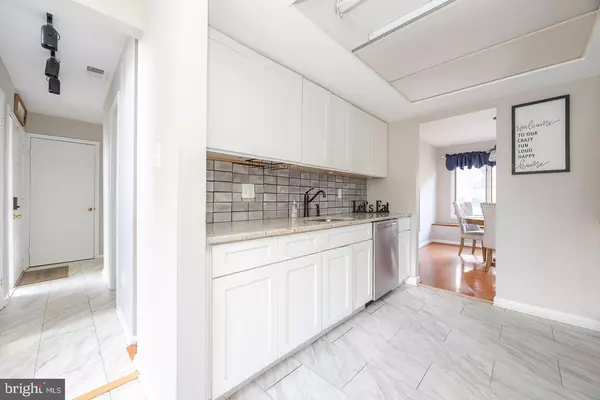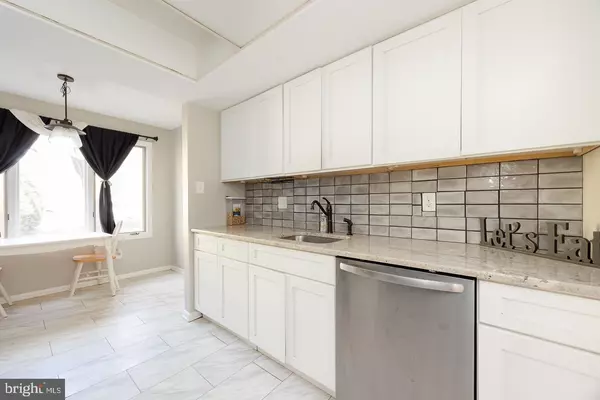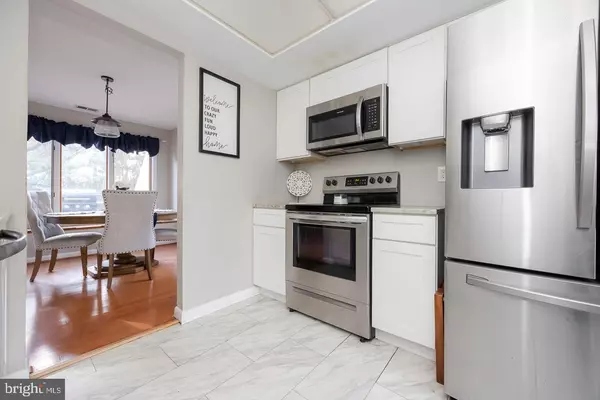$335,000
$340,000
1.5%For more information regarding the value of a property, please contact us for a free consultation.
806 SOMERSET CT Chester Springs, PA 19425
3 Beds
3 Baths
1,248 SqFt
Key Details
Sold Price $335,000
Property Type Townhouse
Sub Type End of Row/Townhouse
Listing Status Sold
Purchase Type For Sale
Square Footage 1,248 sqft
Price per Sqft $268
Subdivision Liongate
MLS Listing ID PACT2087980
Sold Date 01/09/25
Style Colonial
Bedrooms 3
Full Baths 2
Half Baths 1
HOA Fees $195/mo
HOA Y/N Y
Abv Grd Liv Area 1,248
Originating Board BRIGHT
Year Built 1981
Annual Tax Amount $2,856
Tax Year 2023
Lot Size 1,338 Sqft
Acres 0.03
Lot Dimensions 0.00 x 0.00
Property Description
Step into modern comfort in this freshly updated Liongate end-unit townhome, perfectly situated in the Chester Springs/Exton area. Boasting a versatile open floor plan, this home combines style and functionality. The beautifully appointed kitchen features gleaming granite countertops, tile backsplash, stainless steel appliances, and a cozy breakfast nook, setting the stage for culinary creations. The inviting living room, complete with a fireplace, opens onto a spacious deck overlooking serene green space—ideal for relaxing or entertaining. Through a charming arched doorway lies a separate dining room, perfect for gatherings. Upstairs, you'll find three generously sized bedrooms and a renovated full hall bathroom. The sunlit primary suite offers a walk-through closet and an elegant ensuite, creating a private retreat. Main floor laundry adds to every day convenience. Enjoy the perks of the HOA, which include access to a pool, clubhouse, lawn care, and snow removal, making for an effortless, low-maintenance lifestyle. Located in the award-winning Downingtown School District with low taxes, this home is a must-see! Offer deadline for 7pm on 12/10.
Location
State PA
County Chester
Area Uwchlan Twp (10333)
Zoning R2
Rooms
Main Level Bedrooms 3
Interior
Hot Water Electric
Heating Heat Pump(s)
Cooling Central A/C
Flooring Tile/Brick, Carpet, Hardwood
Fireplaces Number 1
Fireplace Y
Heat Source Electric
Laundry Main Floor
Exterior
Parking On Site 2
Amenities Available Swimming Pool, Dog Park, Community Center
Water Access N
Accessibility None
Garage N
Building
Story 2
Foundation Slab
Sewer Public Sewer
Water Public
Architectural Style Colonial
Level or Stories 2
Additional Building Above Grade, Below Grade
New Construction N
Schools
Middle Schools Lionville
High Schools Downingtown Hs East Campus
School District Downingtown Area
Others
Pets Allowed Y
HOA Fee Include Common Area Maintenance,Lawn Maintenance,Snow Removal
Senior Community No
Tax ID 33-02 -0213
Ownership Fee Simple
SqFt Source Assessor
Acceptable Financing Cash, Conventional, FHA, VA
Horse Property N
Listing Terms Cash, Conventional, FHA, VA
Financing Cash,Conventional,FHA,VA
Special Listing Condition Standard
Pets Allowed Cats OK, Dogs OK
Read Less
Want to know what your home might be worth? Contact us for a FREE valuation!

Our team is ready to help you sell your home for the highest possible price ASAP

Bought with Dan Borowiec • RE/MAX Professional Realty
GET MORE INFORMATION





