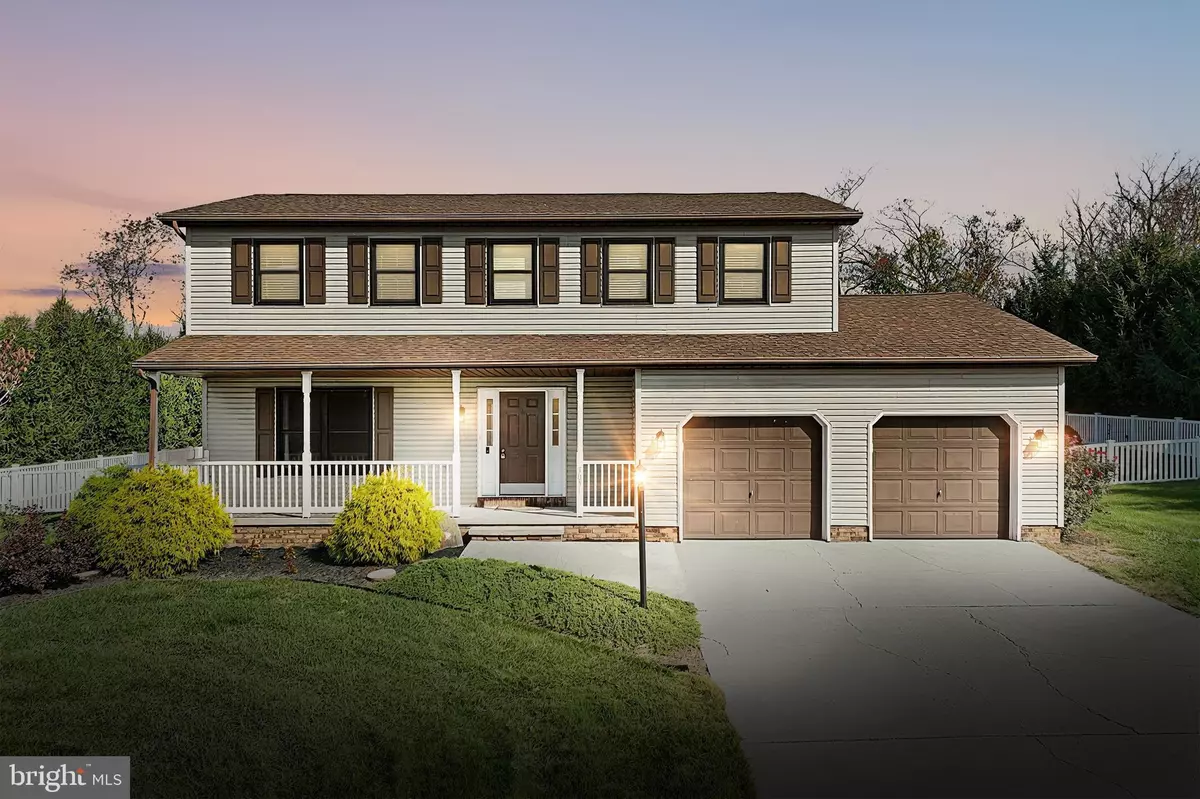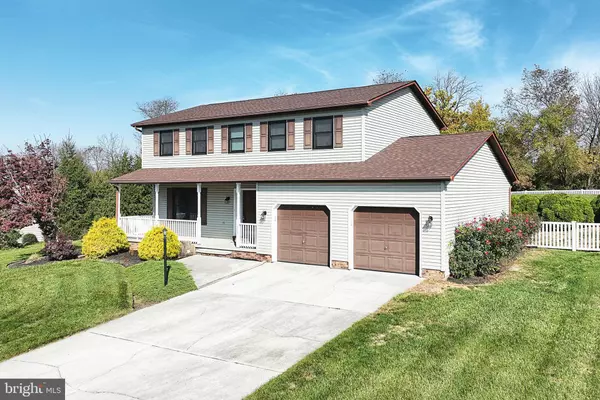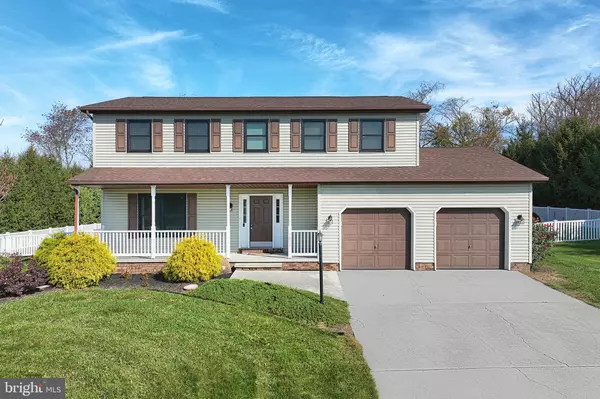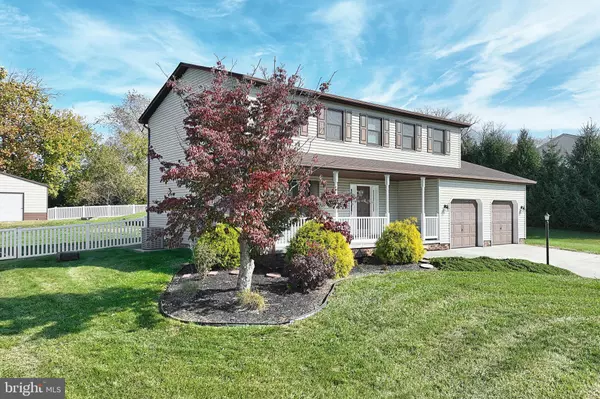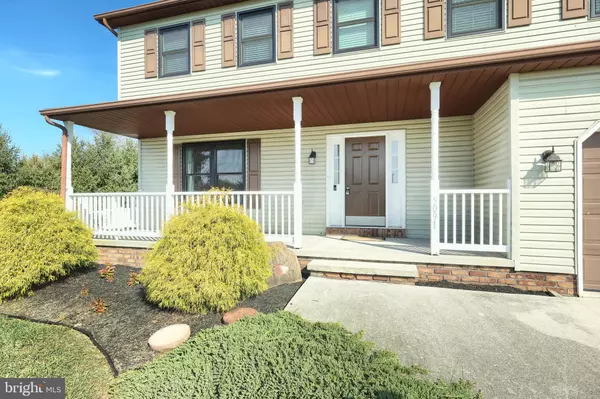$419,900
$419,900
For more information regarding the value of a property, please contact us for a free consultation.
5091 HICKORY VIEW DR Spring Grove, PA 17362
4 Beds
3 Baths
2,350 SqFt
Key Details
Sold Price $419,900
Property Type Single Family Home
Sub Type Detached
Listing Status Sold
Purchase Type For Sale
Square Footage 2,350 sqft
Price per Sqft $178
Subdivision None Available
MLS Listing ID PAYK2067562
Sold Date 01/03/25
Style Colonial
Bedrooms 4
Full Baths 2
Half Baths 1
HOA Y/N N
Abv Grd Liv Area 2,050
Originating Board BRIGHT
Year Built 1993
Annual Tax Amount $5,785
Tax Year 2024
Lot Size 0.699 Acres
Acres 0.7
Property Description
Come look at this stunning four bedroom and two full and one-half bath home on just under a one-acre lot. So many updates have been done to this home. New kitchen cabinets, counter tops and appliances. All new replacement Anderson windows and slider. New flooring, fully fenced backyard. New roof and 500 gallon in ground propane tank. Enjoy afternoon shade on a 38x12 Trex deck with outdoor lighting. New walk-in shower in the primary bathroom. Need boat, RV or camper parking? Need a large 25x30 pole building with electric on concrete? This home has it all. Backyard is lined with trees which gives great privacy. Rear of the property backs to a golf course and you can have views in the winter when the leaves are down. Live in a development but have tons of privacy.
Location
State PA
County York
Area North Codorus Twp (15240)
Zoning RESIDENTIAL
Rooms
Other Rooms Living Room, Dining Room, Primary Bedroom, Bedroom 2, Bedroom 3, Bedroom 4, Kitchen, Family Room, Bathroom 2, Primary Bathroom, Half Bath
Basement Partially Finished
Interior
Interior Features Carpet, Ceiling Fan(s), Dining Area, Exposed Beams, Floor Plan - Traditional, Kitchen - Eat-In, Pantry, Bathroom - Tub Shower, Walk-in Closet(s)
Hot Water Propane
Heating Forced Air
Cooling Central A/C
Flooring Carpet, Ceramic Tile, Laminate Plank
Equipment Built-In Microwave, Dishwasher, Dryer - Electric, Oven - Self Cleaning, Oven/Range - Gas, Refrigerator, Six Burner Stove, Stainless Steel Appliances, Water Heater - High-Efficiency
Fireplace N
Window Features ENERGY STAR Qualified,Replacement
Appliance Built-In Microwave, Dishwasher, Dryer - Electric, Oven - Self Cleaning, Oven/Range - Gas, Refrigerator, Six Burner Stove, Stainless Steel Appliances, Water Heater - High-Efficiency
Heat Source Propane - Owned
Laundry Lower Floor
Exterior
Parking Features Garage - Front Entry, Garage Door Opener
Garage Spaces 8.0
Fence Fully
Utilities Available Cable TV, Propane
Water Access N
Roof Type Architectural Shingle
Accessibility 36\"+ wide Halls
Attached Garage 2
Total Parking Spaces 8
Garage Y
Building
Lot Description Cleared, Front Yard, Landscaping, Private, Rural, SideYard(s), Trees/Wooded, Adjoins - Open Space
Story 2
Foundation Block
Sewer On Site Septic
Water Well
Architectural Style Colonial
Level or Stories 2
Additional Building Above Grade, Below Grade
New Construction N
Schools
School District Spring Grove Area
Others
Senior Community No
Tax ID 40-000-FG-0010-G0-00000
Ownership Fee Simple
SqFt Source Assessor
Acceptable Financing Cash, Conventional, FHA, VA
Listing Terms Cash, Conventional, FHA, VA
Financing Cash,Conventional,FHA,VA
Special Listing Condition Standard
Read Less
Want to know what your home might be worth? Contact us for a FREE valuation!

Our team is ready to help you sell your home for the highest possible price ASAP

Bought with Brady Michael Shaffer • Keller Williams Keystone Realty
GET MORE INFORMATION

