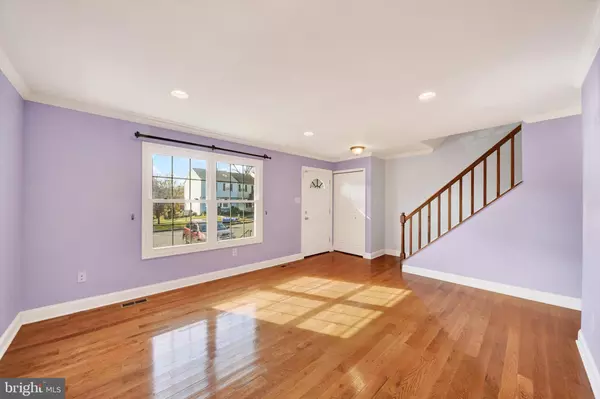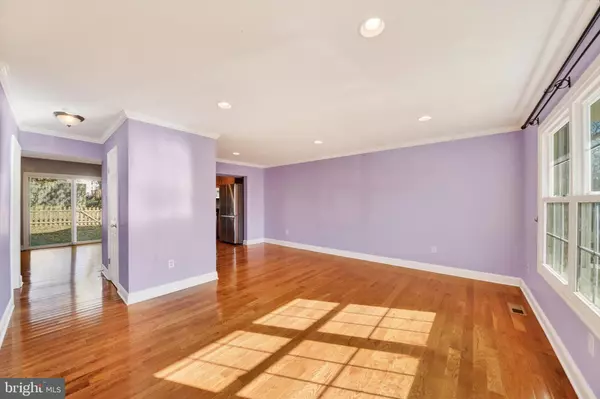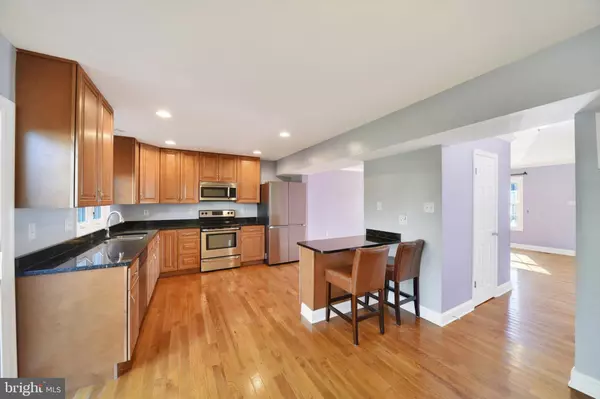$305,000
$299,000
2.0%For more information regarding the value of a property, please contact us for a free consultation.
10 SANDSTONE CT Nottingham, MD 21236
3 Beds
3 Baths
1,820 SqFt
Key Details
Sold Price $305,000
Property Type Townhouse
Sub Type Interior Row/Townhouse
Listing Status Sold
Purchase Type For Sale
Square Footage 1,820 sqft
Price per Sqft $167
Subdivision Pinedale Woods
MLS Listing ID MDBC2108126
Sold Date 12/27/24
Style Colonial
Bedrooms 3
Full Baths 2
Half Baths 1
HOA Fees $58/qua
HOA Y/N Y
Abv Grd Liv Area 1,320
Originating Board BRIGHT
Year Built 1985
Annual Tax Amount $2,574
Tax Year 2024
Lot Size 1,600 Sqft
Acres 0.04
Property Description
Spacious and updated townhouse in a terrific location on a court at the very end of Proctor Lane and surrounded by detached homes. Kitchen and baths have been updated, windows were replaced by previous owner, and a new roof was installed in 2023. Move right in and start enjoying your new home!, The foodie kitchen features upgraded cabinetry, granite counters, and stainless appliances. Picture creating and sharing meals together either at the table with a view of the fenced yard or at the breakfast bar. The circular floorplan is perfect for everyday living or entertaining. And everyone will appreciate the first floor powder room. The upper level features three spacious bedrooms with ample closet space and a dual entry updated bath. But that's not all. The fully finished lower level offers a great living space where you can watch the game or a movie, or just relax. Plus there's a lot of storage, a laundry area, and another updated full bath. This could be the perfect spot for you to call home!
Location
State MD
County Baltimore
Zoning RESIDENTIAL
Rooms
Other Rooms Living Room, Dining Room, Primary Bedroom, Bedroom 2, Bedroom 3, Kitchen, Family Room, Breakfast Room, Laundry, Full Bath, Half Bath
Basement Fully Finished
Interior
Interior Features Attic, Breakfast Area, Ceiling Fan(s), Crown Moldings, Dining Area, Floor Plan - Open, Kitchen - Island, Kitchen - Gourmet, Recessed Lighting, Wood Floors
Hot Water Electric
Heating Heat Pump(s)
Cooling Central A/C
Equipment Built-In Microwave, Dishwasher, Disposal, Icemaker, Refrigerator, Stainless Steel Appliances, Oven/Range - Electric
Fireplace N
Window Features Double Pane,Insulated
Appliance Built-In Microwave, Dishwasher, Disposal, Icemaker, Refrigerator, Stainless Steel Appliances, Oven/Range - Electric
Heat Source Electric
Laundry Has Laundry, Lower Floor
Exterior
Exterior Feature Patio(s)
Parking On Site 2
Utilities Available Electric Available, Under Ground
Water Access N
Roof Type Architectural Shingle
Accessibility None
Porch Patio(s)
Garage N
Building
Story 2
Foundation Block
Sewer Public Sewer
Water Public
Architectural Style Colonial
Level or Stories 2
Additional Building Above Grade, Below Grade
New Construction N
Schools
School District Baltimore County Public Schools
Others
HOA Fee Include Snow Removal,Common Area Maintenance,Water
Senior Community No
Tax ID 04111900007056
Ownership Fee Simple
SqFt Source Assessor
Special Listing Condition Standard
Read Less
Want to know what your home might be worth? Contact us for a FREE valuation!

Our team is ready to help you sell your home for the highest possible price ASAP

Bought with Scott Terry Johnson • Long & Foster Real Estate, Inc.
GET MORE INFORMATION





