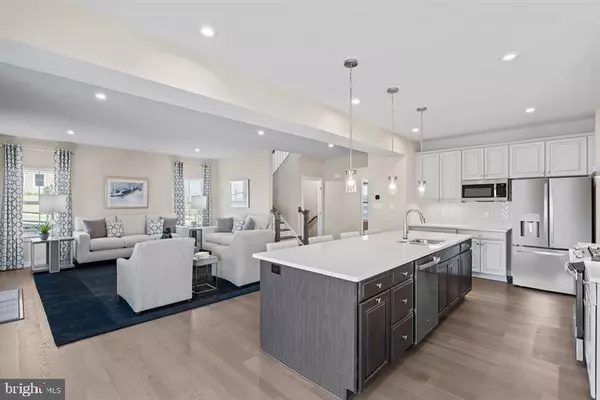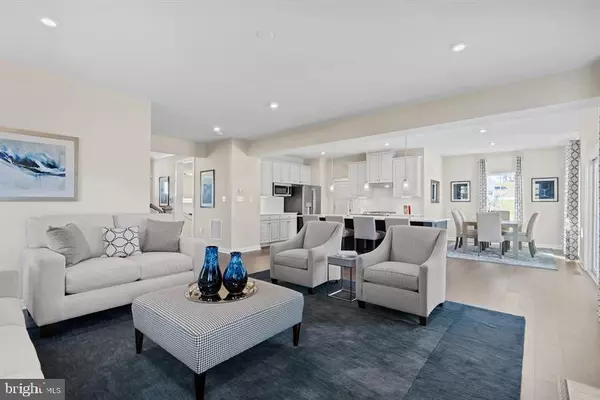$599,990
$599,990
For more information regarding the value of a property, please contact us for a free consultation.
111 OAKMONT AVE #HUDSON MODEL Church Hill, MD 21623
4 Beds
3 Baths
3,571 SqFt
Key Details
Sold Price $599,990
Property Type Single Family Home
Sub Type Detached
Listing Status Sold
Purchase Type For Sale
Square Footage 3,571 sqft
Price per Sqft $168
Subdivision Church Hill Hunt
MLS Listing ID MDQA2008500
Sold Date 01/03/25
Style Craftsman
Bedrooms 4
Full Baths 2
Half Baths 1
HOA Fees $23/mo
HOA Y/N Y
Abv Grd Liv Area 2,718
Originating Board BRIGHT
Year Built 2023
Tax Year 2024
Lot Size 0.461 Acres
Acres 0.46
Property Description
*****PLEASE ASK ABOUT CURRENT CLOSING ASSISTANCE AND INCENTIVES*****
HUDSON MODEL HOME at Church Hill Hunt !! Single-family home is just as inviting as it is functional. Discover a magnificently spacious floor plan with custom flex areas. Home includes Covered Porch, Finished Basement, Double Patio Door Areaway, Welled Exit, 3 Car Garage, Sonoma Maple Latte Cabinets, Flex Room, Pantry Cabinet, 4 Bedrooms, Oak Stairs, Craftsman Style, Single Kitchen Bowl, Soft Close Cabinets, Slide in Range, Washer/Dryer, Gas Appliances, Soaking Tub and Shower in Primary Bath, Gas Heat, Kitchen Pendant Lights, Ceramic in Baths, Hard Surface Flooring on First Floor, Square Vanity Bowls and much more !! The welcoming family room effortlessly flows into the gourmet kitchen and dining area, so you never miss a moment. On the second floor, 4 large bedrooms await. Your luxurious owner's suite offers a large walk-in closet and spa-like double vanity bath with additional walk in closet. All photos are representative only. Please note: Some Homesites may be subject to a Homesite Premium and other Homesites may be available.
Home is located in a one of a kind community in the heart of Queen Anne's County, MD. You will be minutes from all major commuter routes including Route 213 and Route 301. A short drive to Kingstown, Chestertown, Queenstown, Cambridge, Kent Narrows and major cities such as Washington D.C. Enjoy day trips to all local beaches with the family to St. Michaels, Oxford, and Tilghman Island. Connect with nature at Sudlersville Park and Church Hill Park or spend the day shopping at the Queenstown Outlets.
Location
State MD
County Queen Annes
Zoning RESIDENTIAL
Rooms
Other Rooms Dining Room, Primary Bedroom, Bedroom 2, Bedroom 3, Bedroom 4, Kitchen, Family Room, Basement, Laundry, Other, Primary Bathroom, Full Bath, Half Bath
Basement Fully Finished
Interior
Hot Water Propane, Tankless
Heating Central
Cooling Central A/C
Equipment Built-In Microwave, Dishwasher, Disposal, Energy Efficient Appliances, ENERGY STAR Dishwasher, ENERGY STAR Refrigerator, Exhaust Fan, Icemaker, Instant Hot Water, Oven - Self Cleaning, Oven - Single, Refrigerator, Stainless Steel Appliances, Stove, Water Heater, Water Heater - High-Efficiency, Water Heater - Tankless
Window Features Low-E,Screens
Appliance Built-In Microwave, Dishwasher, Disposal, Energy Efficient Appliances, ENERGY STAR Dishwasher, ENERGY STAR Refrigerator, Exhaust Fan, Icemaker, Instant Hot Water, Oven - Self Cleaning, Oven - Single, Refrigerator, Stainless Steel Appliances, Stove, Water Heater, Water Heater - High-Efficiency, Water Heater - Tankless
Heat Source Propane - Metered
Laundry Upper Floor
Exterior
Parking Features Garage - Side Entry, Garage Door Opener
Garage Spaces 3.0
Water Access N
Roof Type Architectural Shingle
Accessibility None
Attached Garage 3
Total Parking Spaces 3
Garage Y
Building
Story 2
Foundation Concrete Perimeter
Sewer Public Sewer
Water Well
Architectural Style Craftsman
Level or Stories 2
Additional Building Above Grade, Below Grade
New Construction Y
Schools
School District Queen Anne'S County Public Schools
Others
Senior Community No
Tax ID 1802026139
Ownership Fee Simple
SqFt Source Estimated
Special Listing Condition Standard
Read Less
Want to know what your home might be worth? Contact us for a FREE valuation!

Our team is ready to help you sell your home for the highest possible price ASAP

Bought with Jill Renee Wootten • Next Step Realty, LLC.
GET MORE INFORMATION





