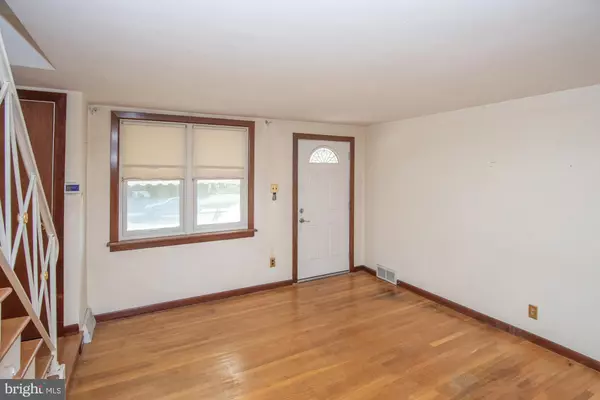$172,500
$180,000
4.2%For more information regarding the value of a property, please contact us for a free consultation.
5255 WESTPARK LN Clifton Heights, PA 19018
3 Beds
2 Baths
1,152 SqFt
Key Details
Sold Price $172,500
Property Type Townhouse
Sub Type Interior Row/Townhouse
Listing Status Sold
Purchase Type For Sale
Square Footage 1,152 sqft
Price per Sqft $149
Subdivision None Available
MLS Listing ID PADE2080802
Sold Date 01/03/25
Style AirLite
Bedrooms 3
Full Baths 1
Half Baths 1
HOA Y/N N
Abv Grd Liv Area 1,152
Originating Board BRIGHT
Year Built 1949
Annual Tax Amount $5,113
Tax Year 2023
Lot Size 1,742 Sqft
Acres 0.04
Lot Dimensions 16.00 x 120.00
Property Description
Located a few blocks from Westbrook Park Elementary. this 3-bedroom, 1.5-bath home is packed with potential and ready for your updates! The main level features a galley kitchen, a living & dining area and powder room. Upstairs, you'll find three bedrooms and a full bath. The unfinished basement offers endless possibilities, whether you need additional storage or want to create extra living space. Convenience of off-street parking too. Perfectly located near schools, shopping, and major highways, this property is an ideal investment opportunity or a great starting point for a dream home. Buyer responsible for obtaining resale Use & Occupancy and any required repairs. OFFER DEADLINE: ALL OFFERS ARE DUE BY 12PM 12/12/24
Location
State PA
County Delaware
Area Upper Darby Twp (10416)
Zoning RESIDENTIAL
Rooms
Other Rooms Living Room, Primary Bedroom, Bedroom 2, Bedroom 3, Basement
Basement Full
Interior
Interior Features Bathroom - Tub Shower, Ceiling Fan(s), Combination Kitchen/Dining, Dining Area, Floor Plan - Traditional, Wood Floors
Hot Water Natural Gas
Heating Hot Water
Cooling Central A/C
Equipment Dishwasher, Dryer, Washer, Refrigerator
Fireplace N
Appliance Dishwasher, Dryer, Washer, Refrigerator
Heat Source Natural Gas
Laundry Basement
Exterior
Garage Spaces 1.0
Water Access N
Accessibility None
Total Parking Spaces 1
Garage N
Building
Story 2
Foundation Concrete Perimeter
Sewer Public Sewer
Water Public
Architectural Style AirLite
Level or Stories 2
Additional Building Above Grade, Below Grade
New Construction N
Schools
School District Upper Darby
Others
Senior Community No
Tax ID 16-13-03634-00
Ownership Fee Simple
SqFt Source Assessor
Acceptable Financing Cash, Conventional
Listing Terms Cash, Conventional
Financing Cash,Conventional
Special Listing Condition Standard
Read Less
Want to know what your home might be worth? Contact us for a FREE valuation!

Our team is ready to help you sell your home for the highest possible price ASAP

Bought with Nicole O'Reilly • EXP Realty, LLC
GET MORE INFORMATION





