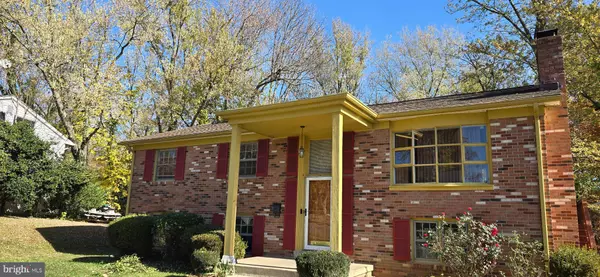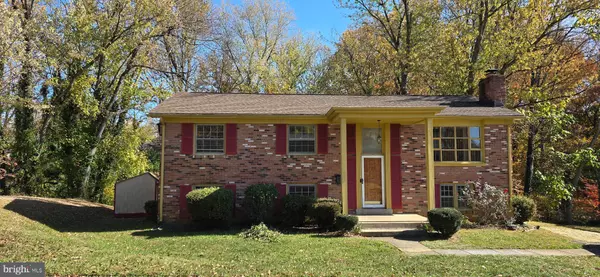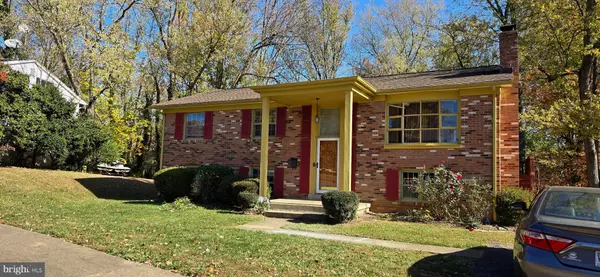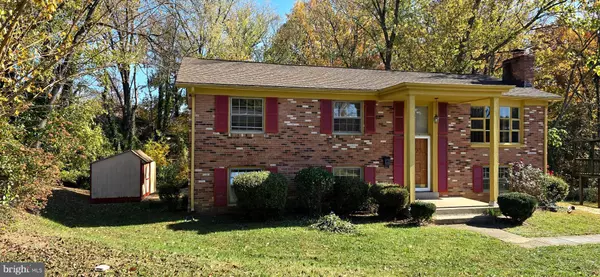$485,000
$449,900
7.8%For more information regarding the value of a property, please contact us for a free consultation.
14759 DYER DR Woodbridge, VA 22193
5 Beds
3 Baths
2,092 SqFt
Key Details
Sold Price $485,000
Property Type Single Family Home
Sub Type Detached
Listing Status Sold
Purchase Type For Sale
Square Footage 2,092 sqft
Price per Sqft $231
Subdivision Dale City
MLS Listing ID VAPW2083428
Sold Date 12/30/24
Style Split Foyer
Bedrooms 5
Full Baths 3
HOA Y/N N
Abv Grd Liv Area 1,170
Originating Board BRIGHT
Year Built 1968
Annual Tax Amount $4,596
Tax Year 2024
Lot Size 0.274 Acres
Acres 0.27
Property Description
Don't Miss Out on This Incredible Opportunity!
Welcome to 14759 Dyer Drive, Woodbridge, VA – a home full of potential and endless possibilities! Whether you're an investor or a homebuyer with a vision, this spacious 5-bedroom, 3-bathroom property offers tremendous value. With some TLC and updates this home could shine as a stunning masterpiece in a highly desirable neighborhood.
Imagine the possibilities! Similar homes in the area have recently sold for up to $550,000, making this an incredible investment opportunity or a chance to turn this house into your dream home.
Located just minutes from Potomac Mills Mall, IKEA, Potomac Center, and more, you'll enjoy unparalleled convenience with shopping, dining, and all essential services right at your doorstep. Easy access to commuter lots, highways, the DMV, and hospitals adds to the appeal.
This property won't last long at this price! Come see it for yourself and envision the incredible potential. Schedule a tour today and make this house your next big project or dream home!
Location
State VA
County Prince William
Zoning RPC
Rooms
Basement Rear Entrance, Walkout Level
Main Level Bedrooms 3
Interior
Hot Water Natural Gas
Heating Central
Cooling Central A/C
Fireplaces Number 1
Fireplace Y
Heat Source Natural Gas
Exterior
Water Access N
Accessibility Other
Garage N
Building
Story 2
Foundation Concrete Perimeter
Sewer Public Sewer
Water Public
Architectural Style Split Foyer
Level or Stories 2
Additional Building Above Grade, Below Grade
New Construction N
Schools
Middle Schools George M. Hampton
High Schools Gar-Field
School District Prince William County Public Schools
Others
Senior Community No
Tax ID 8191-65-7949
Ownership Fee Simple
SqFt Source Assessor
Acceptable Financing Cash, Conventional, FHA, VA
Listing Terms Cash, Conventional, FHA, VA
Financing Cash,Conventional,FHA,VA
Special Listing Condition Standard
Read Less
Want to know what your home might be worth? Contact us for a FREE valuation!

Our team is ready to help you sell your home for the highest possible price ASAP

Bought with Renzo C Falla • RE/MAX Real Estate Connections
GET MORE INFORMATION





