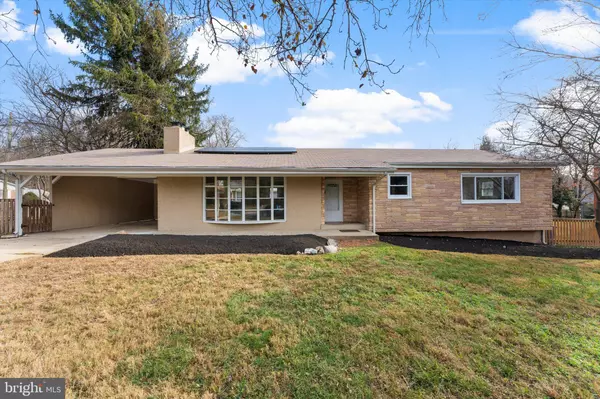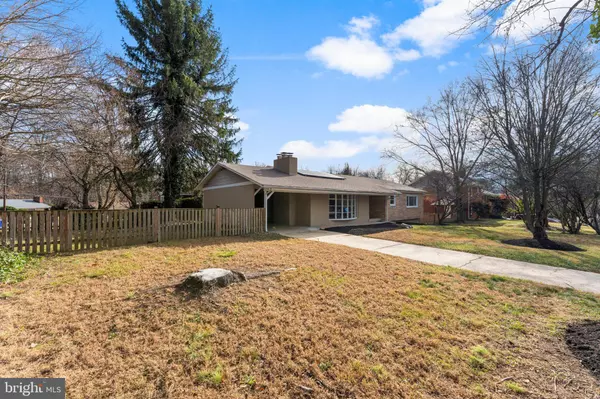$655,000
$624,900
4.8%For more information regarding the value of a property, please contact us for a free consultation.
10713 WOODSDALE DR Silver Spring, MD 20901
4 Beds
3 Baths
2,061 SqFt
Key Details
Sold Price $655,000
Property Type Single Family Home
Sub Type Detached
Listing Status Sold
Purchase Type For Sale
Square Footage 2,061 sqft
Price per Sqft $317
Subdivision Northwest Branch Estates
MLS Listing ID MDMC2157256
Sold Date 12/31/24
Style Ranch/Rambler
Bedrooms 4
Full Baths 2
Half Baths 1
HOA Y/N N
Abv Grd Liv Area 1,601
Originating Board BRIGHT
Year Built 1959
Annual Tax Amount $5,654
Tax Year 2024
Lot Size 0.269 Acres
Acres 0.27
Property Description
10713 Woodsdale Drive in Silver Spring, MD, is a beautifully renovated raised rancher located in the Burnt Mills area. Built in 1959, this single-family home features four spacious bedrooms and 2.5 bathrooms (all updated), with a total finished living space of 2,061 square feet. The home boasts a modernized kitchen with brand-new stainless steel appliances, ample cabinetry, and a gas fireplace in the living area. The primary suite includes a walk-in closet and fully updated bathroom. Windows have been updated over several years and work great. This home is move-in ready!
The lower level offers a cozy space with abundant storage and access to the backyard, which is perfect for outdoor living. The property includes a covered carport and additional driveway and street parking, with convenient access to major commuting routes leading to DC, Virginia, and Columbia.
Location
State MD
County Montgomery
Zoning R90
Rooms
Basement Outside Entrance, Partially Finished, Full
Main Level Bedrooms 4
Interior
Hot Water Natural Gas
Heating Forced Air, Solar - Active
Cooling Central A/C
Fireplaces Number 1
Fireplace Y
Heat Source Natural Gas
Exterior
Garage Spaces 3.0
Water Access N
Accessibility None
Total Parking Spaces 3
Garage N
Building
Story 2
Foundation Slab
Sewer Public Sewer
Water Public
Architectural Style Ranch/Rambler
Level or Stories 2
Additional Building Above Grade, Below Grade
New Construction N
Schools
Elementary Schools Cresthaven
Middle Schools Francis Scott Key
High Schools Springbrook
School District Montgomery County Public Schools
Others
Pets Allowed Y
Senior Community No
Tax ID 160500316008
Ownership Fee Simple
SqFt Source Estimated
Special Listing Condition Standard
Pets Allowed No Pet Restrictions
Read Less
Want to know what your home might be worth? Contact us for a FREE valuation!

Our team is ready to help you sell your home for the highest possible price ASAP

Bought with Yury Garamyan • Jason Mitchell Group
GET MORE INFORMATION





