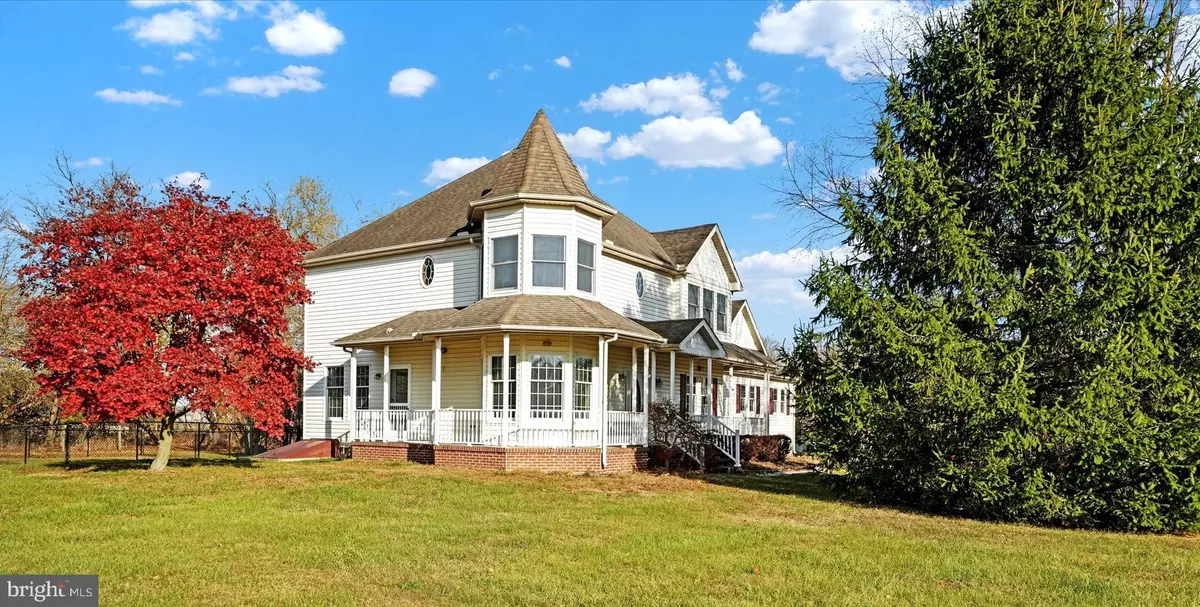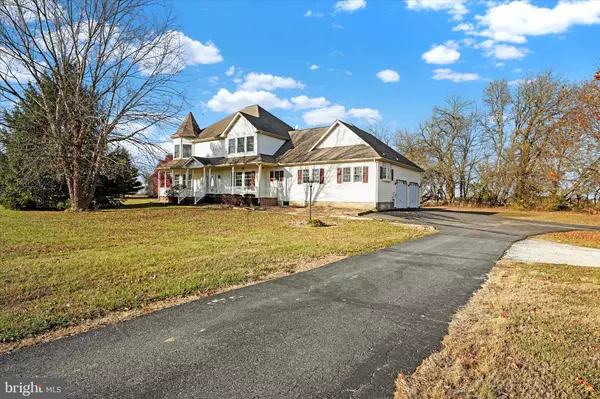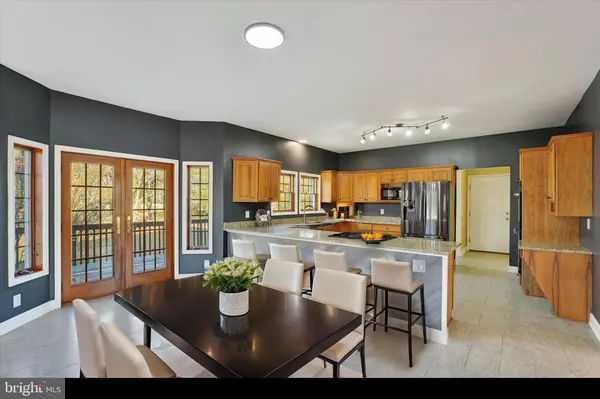$650,000
$650,000
For more information regarding the value of a property, please contact us for a free consultation.
35 BRIDLE RUN Warwick, MD 21912
4 Beds
3 Baths
3,100 SqFt
Key Details
Sold Price $650,000
Property Type Single Family Home
Sub Type Detached
Listing Status Sold
Purchase Type For Sale
Square Footage 3,100 sqft
Price per Sqft $209
Subdivision Bridle Run
MLS Listing ID MDCC2015150
Sold Date 12/31/24
Style Victorian
Bedrooms 4
Full Baths 3
HOA Y/N N
Abv Grd Liv Area 3,100
Originating Board BRIGHT
Year Built 1999
Annual Tax Amount $4,232
Tax Year 2019
Lot Size 4.800 Acres
Acres 4.8
Property Description
WELCOME TO HORSE COUNTRY, WHERE TRANQUILITY AND LUXURY COME TOGETHER IN PERFECT HARMONY! THIS STUNNING CUSTOM-BUILT VICTORIAN HOME IS NESTLED ON NEARLY 5 ACRES OF PRIME LAND, JUST MINUTES FROM DELAWARE AND CHESAPEAKE CITY—IDEAL FOR THOSE SEEKING A SERENE COUNTRY RETREAT WITH AMPLE SPACE FOR HORSES AND ALL YOUR OUTDOOR TOYS. WITH A $50,000 NEWLY BUILT RV/BOAT PARKING PAD, THIS PROPERTY IS TRULY A HOLIDAY FIND! Chef's Dream Kitchen: Every detail in this kitchen is designed for both style and function. It features exquisite hickory cabinetry with crown molding, elegant granite countertops, a professional-grade gas cooktop, and double convection wall ovens. Stainless steel fingerprint-resistant appliances and a custom breakfast bar elevate the space, making it a true centerpiece of the home. Elegant Formal Dining Room: Perfect for hosting large gatherings, the formal dining room boasts classic chair rail and crown molding, adding an extra layer of sophistication to your dining experience. Inviting Living Spaces: The main floor is designed for both relaxation and entertainment. A spacious family room with a breathtaking gas fireplace, a formal living room with a turret window and French doors, and a versatile den/library—easily convertible into a fourth bedroom—offer ample room to live and entertain in style. A full bath and convenient laundry room round out the first level. Luxurious Primary Suite: This serene retreat features a cozy turret sitting area and an ensuite that feels like a private spa. Unwind in the jetted jacuzzi tub or the brand-new marble walk-in shower and enjoy the custom Bluetooth lighting that sets the perfect relaxing ambiance. Spacious Upper-Level Bedrooms: Each bedroom is generously sized, with walk-in closets, ceiling fans, and rich hardwood floors. The front bedroom offers convenient access to a massive, floored attic storage area—ideal for seasonal items or extra storage. Impressive Home Features: The foyer features a motorized chandelier for easy cleaning and bulb changes. The home also includes a 2-car attached garage and a 2-car Amish-built detached garage, complete with electric and attic storage, offering plenty of space for your vehicles and hobbies. Energy-Efficient Geothermal System: Installed in 2023 at a cost of $30,000, this cutting-edge geothermal system ensures year-round comfort and energy savings. It provides consistent heating and cooling while reducing reliance on fossil fuels, offering a more sustainable and cost-effective solution for your home. Outdoor Living at Its Best: The beautifully landscaped grounds offer plenty of space to relax and enjoy the surrounding natural beauty. Whether you're unwinding on the front porch or hosting guests on the expansive deck, you'll always have a front-row seat to nature's serenity. This home has been meticulously maintained and is ready for you to move in and begin enjoying a lifestyle of unparalleled comfort and elegance. Don't miss this rare opportunity—schedule your tour today! Some Interior photos are virtually staged.
Location
State MD
County Cecil
Zoning RR
Rooms
Other Rooms Living Room, Dining Room, Primary Bedroom, Bedroom 2, Bedroom 3, Bedroom 4, Kitchen, Family Room, Basement, Breakfast Room, Laundry, Bathroom 2, Bathroom 3, Attic, Primary Bathroom
Basement Unfinished, Connecting Stairway, Interior Access, Outside Entrance, Rear Entrance, Space For Rooms, Walkout Stairs
Main Level Bedrooms 1
Interior
Interior Features Attic, Bathroom - Jetted Tub, Bathroom - Soaking Tub, Bathroom - Stall Shower, Bathroom - Tub Shower, Breakfast Area, Carpet, Ceiling Fan(s), Chair Railings, Combination Dining/Living, Combination Kitchen/Dining, Crown Moldings, Dining Area, Entry Level Bedroom, Family Room Off Kitchen, Floor Plan - Open, Formal/Separate Dining Room, Kitchen - Country, Kitchen - Gourmet, Primary Bath(s), Upgraded Countertops, Walk-in Closet(s), Window Treatments, Wood Floors, Water Treat System, WhirlPool/HotTub
Hot Water Electric
Heating Forced Air, Humidifier, Programmable Thermostat
Cooling Central A/C, Geothermal
Flooring Carpet, Ceramic Tile, Hardwood
Fireplaces Number 1
Fireplaces Type Gas/Propane
Equipment Cooktop, Dishwasher, Oven - Wall, Cooktop - Down Draft, Refrigerator, Stainless Steel Appliances, Water Heater
Fireplace Y
Window Features Casement,Bay/Bow,Screens
Appliance Cooktop, Dishwasher, Oven - Wall, Cooktop - Down Draft, Refrigerator, Stainless Steel Appliances, Water Heater
Heat Source Geo-thermal
Laundry Main Floor, Hookup
Exterior
Exterior Feature Deck(s), Porch(es), Wrap Around
Parking Features Garage Door Opener, Garage - Side Entry, Garage - Front Entry, Inside Access, Oversized
Garage Spaces 14.0
Utilities Available Propane
Water Access N
View Garden/Lawn, Pasture, Scenic Vista
Roof Type Architectural Shingle
Accessibility None
Porch Deck(s), Porch(es), Wrap Around
Road Frontage Road Maintenance Agreement, City/County
Attached Garage 2
Total Parking Spaces 14
Garage Y
Building
Lot Description Adjoins - Open Space, Backs to Trees, Cleared, Corner, Front Yard, Landscaping, No Thru Street, Partly Wooded, Private, Rear Yard, Rural, Secluded, SideYard(s)
Story 2
Foundation Block
Sewer On Site Septic
Water Well
Architectural Style Victorian
Level or Stories 2
Additional Building Above Grade, Below Grade
Structure Type 9'+ Ceilings,Cathedral Ceilings,2 Story Ceilings
New Construction N
Schools
High Schools Bohemia Manor
School District Cecil County Public Schools
Others
Senior Community No
Tax ID 0802038099
Ownership Fee Simple
SqFt Source Estimated
Acceptable Financing Cash, Conventional, FHA, VA
Horse Property N
Listing Terms Cash, Conventional, FHA, VA
Financing Cash,Conventional,FHA,VA
Special Listing Condition Standard
Read Less
Want to know what your home might be worth? Contact us for a FREE valuation!

Our team is ready to help you sell your home for the highest possible price ASAP

Bought with Kirstie Marie Detwiler • Foraker Realty Co.
GET MORE INFORMATION





