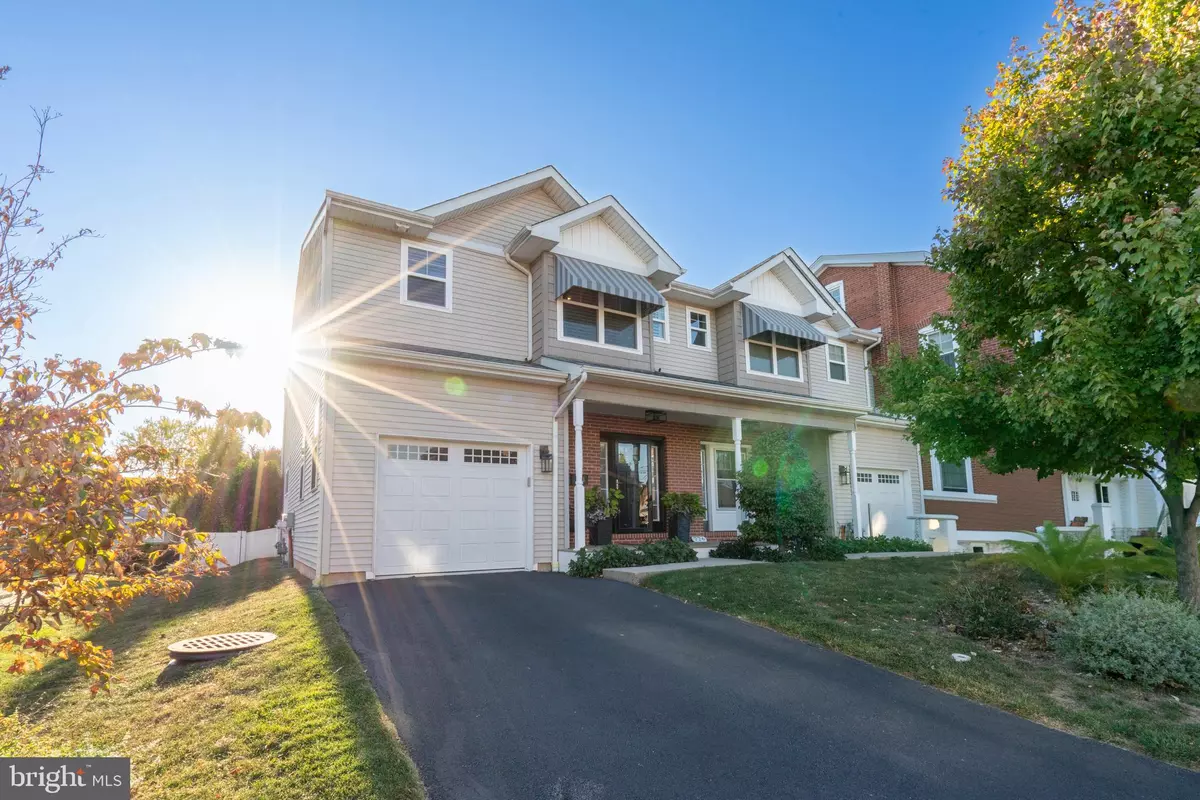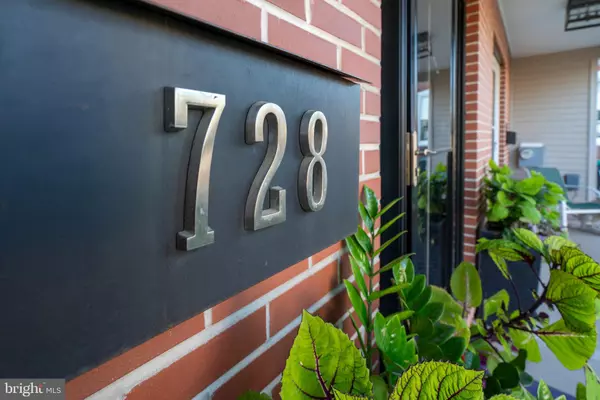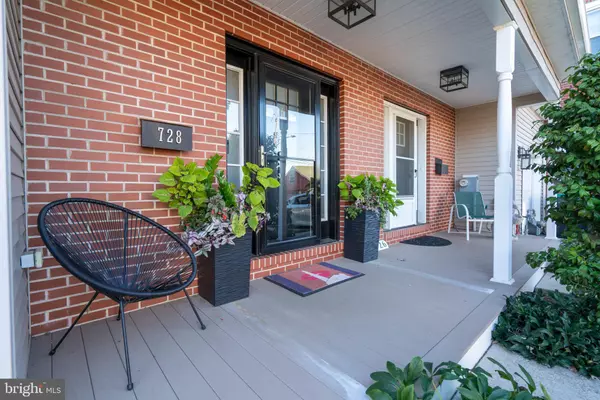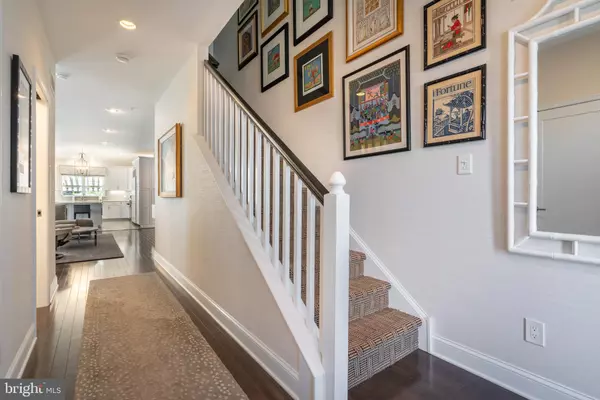$576,000
$575,000
0.2%For more information regarding the value of a property, please contact us for a free consultation.
728 FRALEY ST Bridgeport, PA 19405
3 Beds
3 Baths
2,228 SqFt
Key Details
Sold Price $576,000
Property Type Single Family Home
Sub Type Twin/Semi-Detached
Listing Status Sold
Purchase Type For Sale
Square Footage 2,228 sqft
Price per Sqft $258
Subdivision None Available
MLS Listing ID PAMC2121162
Sold Date 12/31/24
Style Colonial,Craftsman
Bedrooms 3
Full Baths 2
Half Baths 1
HOA Y/N N
Abv Grd Liv Area 2,228
Originating Board BRIGHT
Year Built 2017
Annual Tax Amount $5,238
Tax Year 2023
Lot Size 5,850 Sqft
Acres 0.13
Lot Dimensions 34.00 x 0.00
Property Description
Welcome to 728 Fraley Street in Upper Merion Township! Upgrades abound over every inch of this stunning property, offering over 2,000 square feet of stylish living space space for modern living. Step inside to find gleaming hardwood flooring throughout the first floor, along with upgraded shaker-style doors with brushed nickel hardware that give the home a fresh, updated feel. The expansive gourmet Kitchen is a definite highlight of the home, featuring top-of-the-line appliances like a Sub-Zero refrigerator, a nearly new Thermador gas range with Zephr custom hood, and a sleek Miele dishwasher. There's plenty of space to cook and entertain with the extra-large 4'x8' island with seating, quartz countertops, and a large pantry with convenient pull-out shelves. Under-cabinet and above-cabinet lighting create a warm atmosphere for evening gatherings, and the Insta-Hot tap provides both hot and cold filtered water right at your fingertips!
The open concept Living/Dining Room is bright and inviting with plantation shutters and recessed lighting. A custom console hides electronics for a clutter-free look, while the ultra-quiet Minka Aire ceiling fan keeps things comfortable year-round. The powder room features a modern wall-hung vanity and a space-saving pocket door to round out the first floor.
Upstairs, the spacious Primary Bedroom suite is a true escape, with its walk-in closet, recessed lighting, and a pocket door leading to a spa-like bathroom. The Primary Bathroom features a fully tiled shower, a frameless glass door, and electronic bidet. Two additional well-sized, light-filled Bedrooms with good closet space add to the upstairs living area along with a convenient second floor Laundry Room with extra cabinetry,
Outside, you'll love the fully landscaped yard designed for privacy and relaxing outdoor living. The fully fenced-in yard makes you feel as though you're in your very own private oasis, There's a custom concrete patio with brick edging, a stylish awning, and solar string lighting for magical outdoor dining. A modern resin shed provides storage, and the shrubs create a peaceful and private atmosphere. Make sure not to miss the two convenient rear parking spaces! This home has amazingly thoughtful touches throughout along with a location that's convenient to all kinds of shopping and dining, King Of Prussia Mall & Town Center, major routes like 276, 76, 202, 476, and walkability to town. Don't miss your opportunity to own this gorgeous home! Upper Merion Schools.
Location
State PA
County Montgomery
Area Upper Merion Twp (10658)
Zoning RESIDENTIAL
Rooms
Other Rooms Dining Room, Primary Bedroom, Bedroom 2, Bedroom 3, Kitchen, Family Room, Basement, Foyer, Laundry, Primary Bathroom, Half Bath
Basement Full, Poured Concrete
Interior
Interior Features Floor Plan - Open, Kitchen - Gourmet, Kitchen - Island, Recessed Lighting, Carpet, Ceiling Fan(s), Combination Dining/Living, Dining Area, Kitchen - Eat-In, Pantry, Primary Bath(s), Upgraded Countertops, Walk-in Closet(s), Wood Floors
Hot Water Natural Gas
Heating Forced Air
Cooling Central A/C
Flooring Carpet, Ceramic Tile, Hardwood
Equipment Built-In Range, Built-In Microwave, Dishwasher, Disposal, Dryer, Oven/Range - Gas, Range Hood, Refrigerator, Stainless Steel Appliances, Washer, Water Heater
Fireplace N
Appliance Built-In Range, Built-In Microwave, Dishwasher, Disposal, Dryer, Oven/Range - Gas, Range Hood, Refrigerator, Stainless Steel Appliances, Washer, Water Heater
Heat Source Natural Gas
Laundry Upper Floor
Exterior
Exterior Feature Patio(s), Porch(es)
Parking Features Garage - Front Entry, Garage Door Opener, Inside Access
Garage Spaces 4.0
Fence Panel, Fully
Utilities Available Cable TV Available
Water Access N
View Garden/Lawn, Street
Roof Type Shingle,Pitched
Street Surface Paved
Accessibility None
Porch Patio(s), Porch(es)
Attached Garage 1
Total Parking Spaces 4
Garage Y
Building
Lot Description Landscaping, Front Yard, Level, No Thru Street, Rear Yard, Not In Development
Story 2
Foundation Concrete Perimeter, Passive Radon Mitigation
Sewer Public Sewer
Water Public
Architectural Style Colonial, Craftsman
Level or Stories 2
Additional Building Above Grade, Below Grade
Structure Type Dry Wall
New Construction N
Schools
School District Upper Merion Area
Others
Senior Community No
Tax ID 58-00-07690-118
Ownership Fee Simple
SqFt Source Assessor
Security Features Security System
Acceptable Financing Cash, Conventional, FHA, VA
Horse Property N
Listing Terms Cash, Conventional, FHA, VA
Financing Cash,Conventional,FHA,VA
Special Listing Condition Standard
Read Less
Want to know what your home might be worth? Contact us for a FREE valuation!

Our team is ready to help you sell your home for the highest possible price ASAP

Bought with Sandra K Prestia • Derrick Real Estate Inc.
GET MORE INFORMATION





