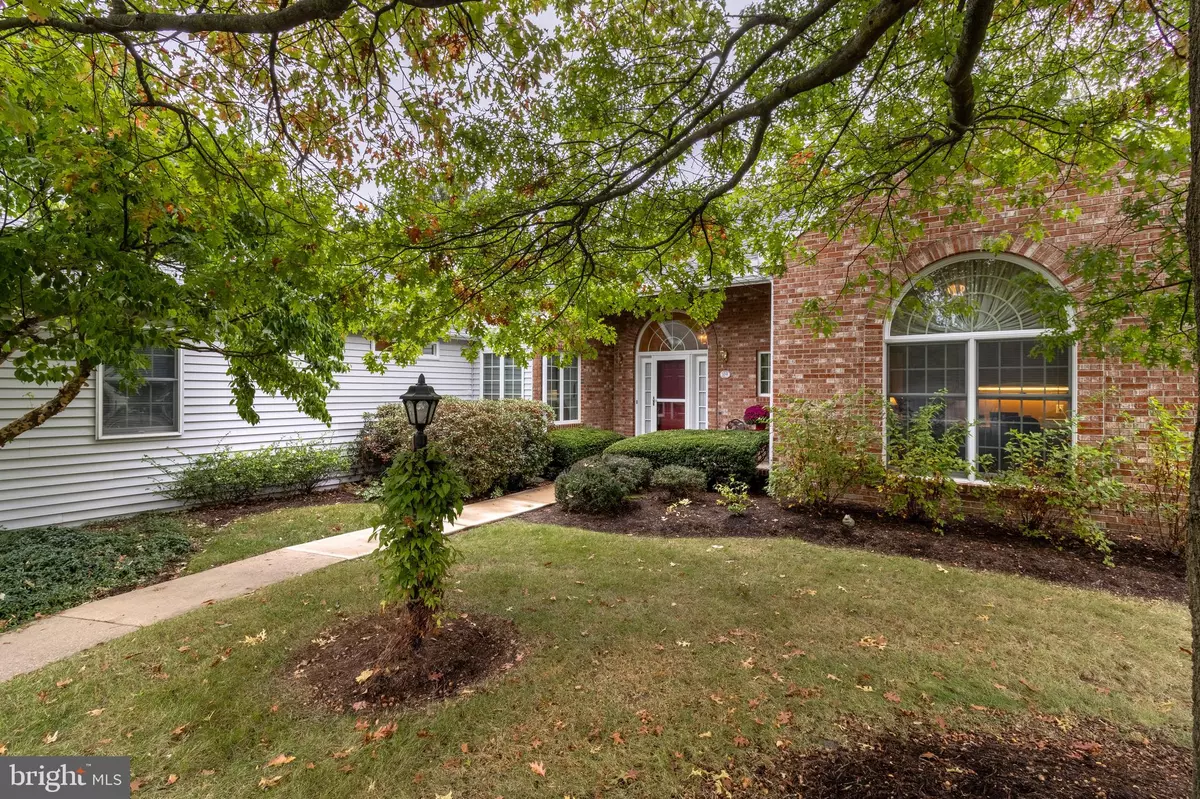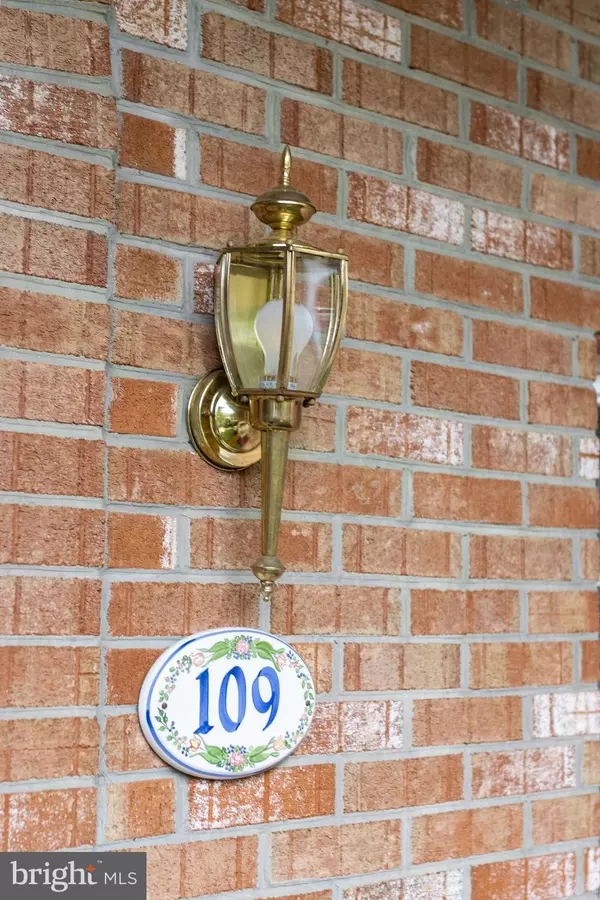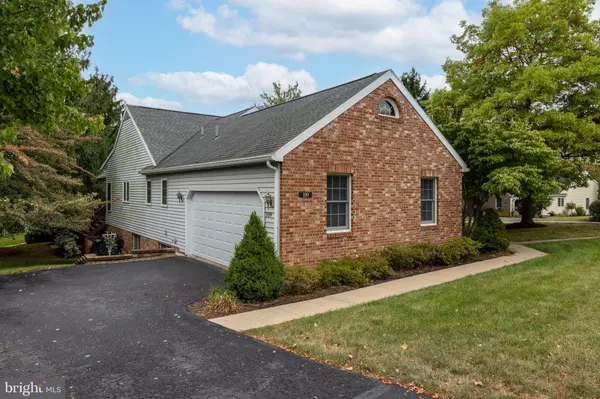$497,000
$497,000
For more information regarding the value of a property, please contact us for a free consultation.
109 COLONIAL CT State College, PA 16801
3 Beds
5 Baths
2,901 SqFt
Key Details
Sold Price $497,000
Property Type Single Family Home
Sub Type Detached
Listing Status Sold
Purchase Type For Sale
Square Footage 2,901 sqft
Price per Sqft $171
Subdivision Colonial Court
MLS Listing ID PACE2511964
Sold Date 12/30/24
Style Raised Ranch/Rambler
Bedrooms 3
Full Baths 4
Half Baths 1
HOA Fees $505/mo
HOA Y/N Y
Abv Grd Liv Area 2,152
Originating Board BRIGHT
Year Built 1992
Annual Tax Amount $7,566
Tax Year 2024
Lot Dimensions 0.00 x 0.00
Property Description
Welcome to Colonial Court, a charming 15-home community nestled in a quaint neighborhood! Experience luxurious, low-maintenance living in this elegant 3-bedroom, 4.5-bath condo. The open-concept living and dining area boasts vaulted ceilings and a cozy wood-burning fireplace, seamlessly connecting to a chef's kitchen with hardwood floors, a large island, and ample cabinetry. Enjoy year-round relaxation in the bright all-season sunroom, or unwind in the versatile family room with built-in cabinetry and access from both ends. Complete with its own full bath, the family room offers endless possibilities, whether for a guest suite or additional living space. The master suite provides a peaceful retreat, featuring a vaulted ceiling, bay window, private office, and spa-like bath. The spacious lower level includes two additional bedrooms, two full baths, and a rec room, while the 2-car garage adds convenience to this inviting home.
Location
State PA
County Centre
Area College Twp (16419)
Zoning R
Rooms
Other Rooms Living Room, Dining Room, Primary Bedroom, Kitchen, Family Room, Foyer, Sun/Florida Room, Office, Bonus Room, Primary Bathroom, Full Bath, Half Bath, Additional Bedroom
Basement Partially Finished, Walkout Level
Main Level Bedrooms 1
Interior
Interior Features Entry Level Bedroom, Primary Bath(s)
Hot Water Electric
Heating Heat Pump(s), Forced Air, Baseboard - Electric
Cooling Central A/C
Fireplaces Number 1
Fireplaces Type Wood
Fireplace Y
Heat Source Electric
Exterior
Exterior Feature Deck(s)
Parking Features Garage - Rear Entry
Garage Spaces 2.0
Amenities Available None
Water Access N
Accessibility None
Porch Deck(s)
Attached Garage 2
Total Parking Spaces 2
Garage Y
Building
Story 1
Foundation Block
Sewer Public Sewer
Water Public
Architectural Style Raised Ranch/Rambler
Level or Stories 1
Additional Building Above Grade, Below Grade
New Construction N
Schools
High Schools State College Area
School District State College Area
Others
Pets Allowed Y
HOA Fee Include Common Area Maintenance,Ext Bldg Maint,Cable TV,High Speed Internet,Lawn Maintenance,Pest Control,Snow Removal,Water
Senior Community No
Tax ID 19-605-,115-,0015-
Ownership Condominium
Special Listing Condition Standard
Pets Allowed Number Limit
Read Less
Want to know what your home might be worth? Contact us for a FREE valuation!

Our team is ready to help you sell your home for the highest possible price ASAP

Bought with Ella Williams • Kissinger, Bigatel & Brower
GET MORE INFORMATION





