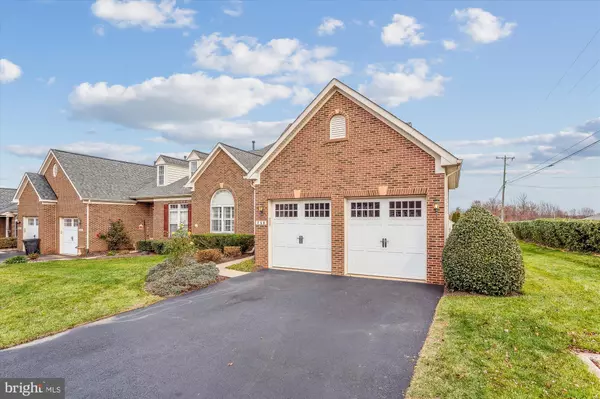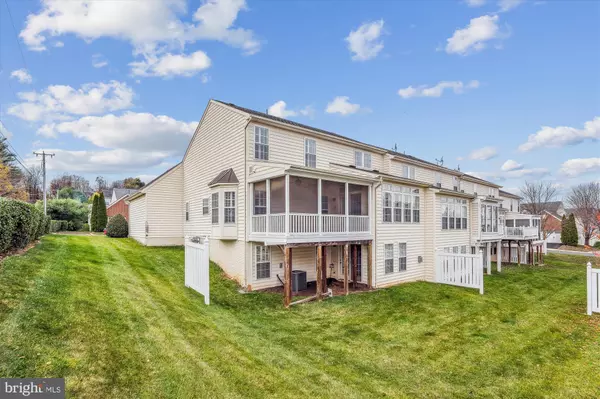$550,000
$549,880
For more information regarding the value of a property, please contact us for a free consultation.
256 GARNET CT Warrenton, VA 20186
4 Beds
4 Baths
3,841 SqFt
Key Details
Sold Price $550,000
Property Type Condo
Sub Type Condo/Co-op
Listing Status Sold
Purchase Type For Sale
Square Footage 3,841 sqft
Price per Sqft $143
Subdivision Villas At The Ridges
MLS Listing ID VAFQ2014826
Sold Date 12/30/24
Style Colonial,Villa
Bedrooms 4
Full Baths 3
Half Baths 1
Condo Fees $225/mo
HOA Y/N N
Abv Grd Liv Area 2,489
Originating Board BRIGHT
Year Built 2006
Annual Tax Amount $4,371
Tax Year 2024
Lot Dimensions 0.00 x 0.00
Property Description
A GEM! Hard to find main level primary bedroom with morning room bump-out (includes basement bump-out) and maintenance free screened porch/deck. Soaring ceilings and hardwood floors and staircase (with runner), greet you as you enter and sweeps you back to the gourmet kitchen – double ovens, black glass cooktop with gas cooking, large capacity black SS fridge with door dispenser, upgraded maple cabinets (lots of them!) with glass doors on cabinets over the cooktop, center island, ceramic tile backsplash, large pantry, and solid surface (Corian) counters. What makes this model special is the kitchen expansion/bump-out – featuring a vaulted ceiling in the morning room/large table space. Like fresh air? Have your morning coffee on the screened deck/porch off the morning room – maintenance free with ceiling fans. The bright morning room and screened porch will be your plant's favorite spots! The main level primary bedroom has a bow window perfect for a reading chair, a walk-in closet, and a full bath with upgraded tile floors, separate glass enclosed shower and jetted Jacuzzi tub. Upstairs boasts another living area, a large finished storage space (not in photos), two super-spacious sunny bedrooms with walk-in closets, and a full bath with double bowl sinks. The lower level is a fantastic living space all on its own, featuring a room often used as a 4th bedroom or fantastic home office (missing closet), full bath, walk-out level French doors, and a corner gas FP complete with mantle to hang stockings for Santa! Just think of the Super Bowl party you can have in this Rec Room! DID YOU NOTICE . . . Beautiful white Woodland Harvest Collection by Lafayette Interior Fashions louver mover and soft close shutters throughout the entire home. DID YOU NOTICE . . . the Cat 5 intercom system throughout with ceiling mounted speakers (hookup for music input in basement) Wired for ADT security system. DID YOU NOTICE . . . the Dirt Devil central vacuum system? DID YOU NOTICE . . . the storage space in the utility room and under the basement steps, the recessed lighting and multiple ceiling fans throughout, the Honeywell furnace humidifier and electronic air cleaner, dampers on the HVAC ducts for seasonal change of air flow, the extra wall plugs and lighting as well as the ceiling mounted metal rack storage units installed on the garage ceiling. WHEW! Walk to downtown Warrenton for all it has to offer; across the street from Academy Hill Park for dog walking, softball or pickleball. Be sure to see the interactive floor plan tour in MLS. The Villas at the Ridges is not a 55+ community. Be sure to see the interactive floor plan tour in MLS.
Location
State VA
County Fauquier
Zoning PD
Rooms
Basement Daylight, Full, Fully Finished, Outside Entrance, Rear Entrance, Walkout Level, Windows
Main Level Bedrooms 1
Interior
Interior Features Air Filter System, Bathroom - Jetted Tub, Bathroom - Walk-In Shower, Breakfast Area, Carpet, Ceiling Fan(s), Central Vacuum, Combination Dining/Living, Dining Area, Entry Level Bedroom, Floor Plan - Open, Floor Plan - Traditional, Kitchen - Gourmet, Kitchen - Island, Kitchen - Table Space, Pantry, Primary Bath(s), Sound System, Upgraded Countertops, Walk-in Closet(s), Window Treatments, Wood Floors
Hot Water Natural Gas
Heating Forced Air
Cooling Ceiling Fan(s), Air Purification System, Central A/C
Fireplaces Number 1
Fireplaces Type Corner, Fireplace - Glass Doors, Gas/Propane, Mantel(s), Screen
Equipment Built-In Microwave, Air Cleaner, Central Vacuum, Cooktop, Dishwasher, Disposal, Dryer, Dryer - Front Loading, Humidifier, Icemaker, Microwave, Oven - Double, Oven - Wall, Refrigerator, Stainless Steel Appliances, Washer
Fireplace Y
Window Features Double Pane,Energy Efficient,Palladian,Screens,Vinyl Clad
Appliance Built-In Microwave, Air Cleaner, Central Vacuum, Cooktop, Dishwasher, Disposal, Dryer, Dryer - Front Loading, Humidifier, Icemaker, Microwave, Oven - Double, Oven - Wall, Refrigerator, Stainless Steel Appliances, Washer
Heat Source Natural Gas
Laundry Main Floor, Dryer In Unit, Washer In Unit
Exterior
Exterior Feature Screened, Deck(s), Enclosed
Parking Features Garage - Front Entry, Garage Door Opener
Garage Spaces 2.0
Amenities Available Common Grounds
Water Access N
Roof Type Architectural Shingle
Accessibility Doors - Lever Handle(s), Accessible Switches/Outlets, Level Entry - Main, Low Pile Carpeting, 32\"+ wide Doors
Porch Screened, Deck(s), Enclosed
Attached Garage 2
Total Parking Spaces 2
Garage Y
Building
Lot Description Corner, Cul-de-sac, No Thru Street
Story 2.5
Foundation Slab
Sewer Public Sewer
Water Public
Architectural Style Colonial, Villa
Level or Stories 2.5
Additional Building Above Grade, Below Grade
Structure Type 2 Story Ceilings,9'+ Ceilings,Vaulted Ceilings
New Construction N
Schools
Elementary Schools James G. Brumfield
Middle Schools Warrenton
High Schools Fauquier
School District Fauquier County Public Schools
Others
Pets Allowed Y
HOA Fee Include Common Area Maintenance,Ext Bldg Maint,Insurance,Lawn Care Front,Lawn Care Rear,Lawn Care Side,Management,Parking Fee,Reserve Funds,Snow Removal,Trash
Senior Community No
Tax ID 6984-64-4341-095
Ownership Condominium
Security Features Intercom,Non-Monitored,Motion Detectors,Security System,Smoke Detector
Special Listing Condition Standard
Pets Allowed No Pet Restrictions
Read Less
Want to know what your home might be worth? Contact us for a FREE valuation!

Our team is ready to help you sell your home for the highest possible price ASAP

Bought with SANTIAGO G GENTINI • EXP Realty, LLC
GET MORE INFORMATION





