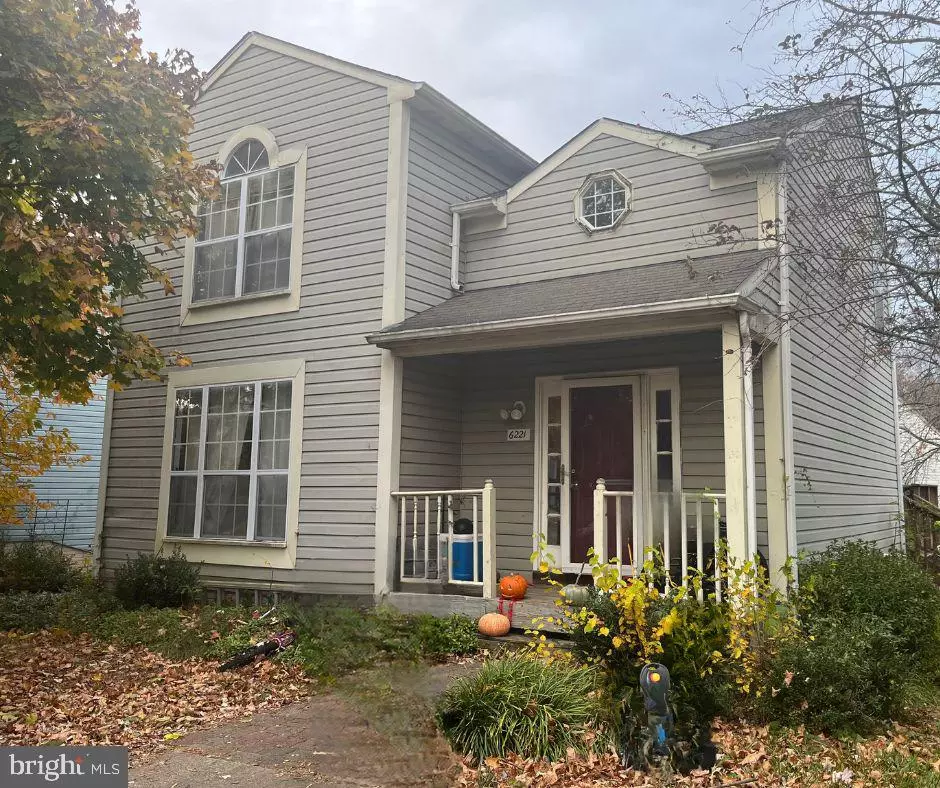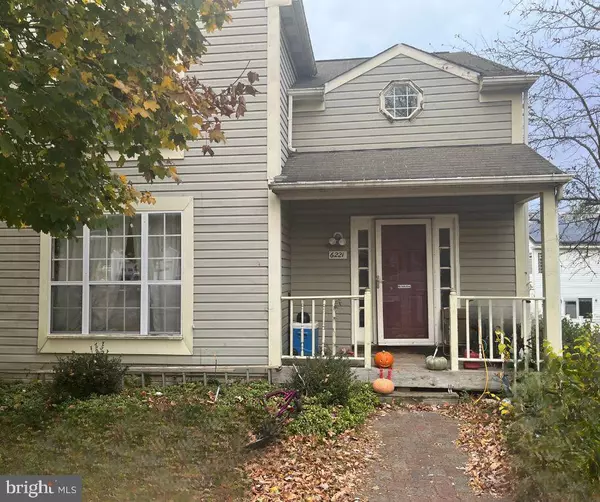$379,000
$385,000
1.6%For more information regarding the value of a property, please contact us for a free consultation.
6221 PINYON PINE CT Eldersburg, MD 21784
3 Beds
3 Baths
2,010 SqFt
Key Details
Sold Price $379,000
Property Type Single Family Home
Sub Type Detached
Listing Status Sold
Purchase Type For Sale
Square Footage 2,010 sqft
Price per Sqft $188
Subdivision Piney Ridge Village
MLS Listing ID MDCR2023556
Sold Date 12/30/24
Style Colonial
Bedrooms 3
Full Baths 2
Half Baths 1
HOA Fees $46/mo
HOA Y/N Y
Abv Grd Liv Area 1,620
Originating Board BRIGHT
Year Built 1988
Annual Tax Amount $4,072
Tax Year 2024
Lot Size 5,729 Sqft
Acres 0.13
Property Description
Solid home on a tree lined cul-de-sac! This home needs some TLC but has amazing potential!
This cute colonial is nestled in an active and friendly subdivision in the Century District of Eldersburg. Kitchens and baths need updating. Deck and front porch also need work. This home has great potential and is priced below market value due to the updates needed! Make this home YOURS!!!
Location
State MD
County Carroll
Zoning R-100
Rooms
Other Rooms Living Room, Dining Room, Primary Bedroom, Bedroom 2, Bedroom 3, Kitchen, Game Room, Family Room
Basement Full, Partially Finished
Interior
Interior Features Kitchen - Table Space, Dining Area, Window Treatments, Floor Plan - Open
Hot Water Electric
Heating Heat Pump(s)
Cooling Ceiling Fan(s), Central A/C
Equipment Dishwasher, Disposal, Dryer, Exhaust Fan, Oven/Range - Electric, Refrigerator
Fireplace N
Appliance Dishwasher, Disposal, Dryer, Exhaust Fan, Oven/Range - Electric, Refrigerator
Heat Source Electric
Exterior
Exterior Feature Deck(s)
Fence Rear
Amenities Available Other
Water Access N
Accessibility None
Porch Deck(s)
Garage N
Building
Story 3
Foundation Concrete Perimeter
Sewer Public Sewer
Water Public
Architectural Style Colonial
Level or Stories 3
Additional Building Above Grade, Below Grade
New Construction N
Schools
School District Carroll County Public Schools
Others
Senior Community No
Tax ID 0705060710
Ownership Fee Simple
SqFt Source Assessor
Special Listing Condition Standard, Notice Of Default, In Foreclosure
Read Less
Want to know what your home might be worth? Contact us for a FREE valuation!

Our team is ready to help you sell your home for the highest possible price ASAP

Bought with lisheng li • Long & Foster Real Estate, Inc.
GET MORE INFORMATION


