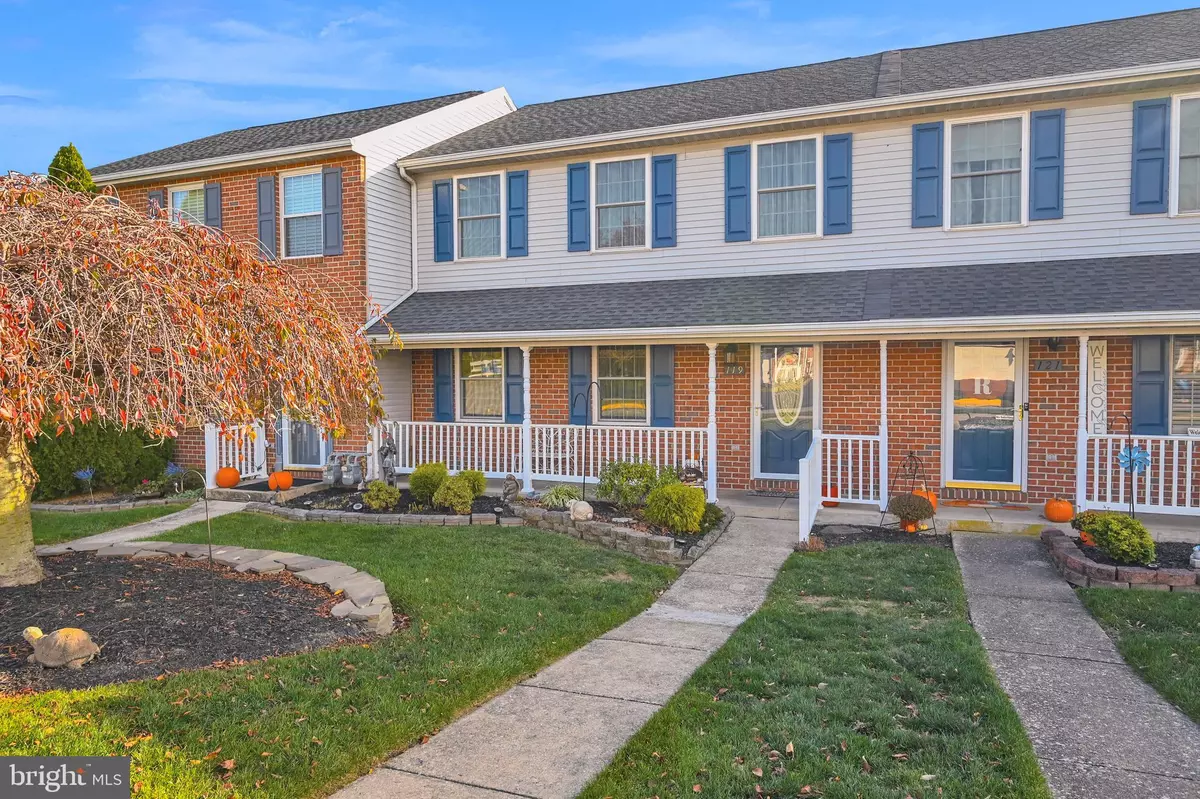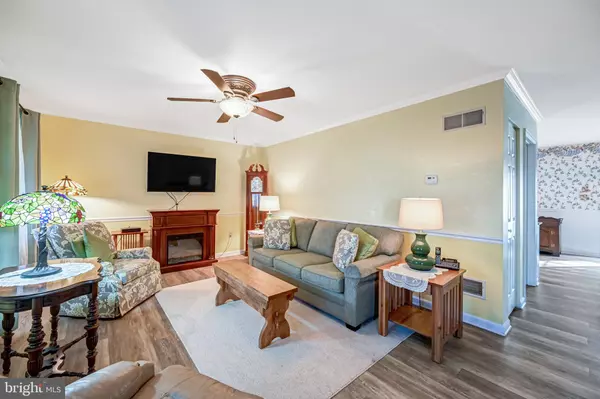$239,900
$239,900
For more information regarding the value of a property, please contact us for a free consultation.
119 COUNTRY RIDGE DR Red Lion, PA 17356
3 Beds
2 Baths
1,500 SqFt
Key Details
Sold Price $239,900
Property Type Townhouse
Sub Type Interior Row/Townhouse
Listing Status Sold
Purchase Type For Sale
Square Footage 1,500 sqft
Price per Sqft $159
Subdivision Country Ridge
MLS Listing ID PAYK2072204
Sold Date 12/30/24
Style Colonial
Bedrooms 3
Full Baths 1
Half Baths 1
HOA Fees $61/mo
HOA Y/N Y
Abv Grd Liv Area 1,500
Originating Board BRIGHT
Year Built 1997
Annual Tax Amount $3,575
Tax Year 2024
Lot Size 4,199 Sqft
Acres 0.1
Property Description
Charming, 3-Bedroom Home at 119 Country Ridge Dr. – Move-In Ready!
Don't miss your chance to own this beautiful 3-bedroom, 1.5-bath townhome located in the desirable neighborhood of Country Ridge. This meticulously maintained property has undergone many updates in recent years, ensuring it is both stylish and functional.
Step inside to find a spacious and inviting living room with crown molding and an abundance of natural light, providing a perfect space for relaxation or entertaining. The adjacent dining area leads into a bright kitchen featuring updated appliances, including a newer oven range, dishwasher, and microwave, making meal preparation a breeze.
The bathrooms have been tastefully updated with modern vanities, and the home features an ideal layout with convenient first-floor laundry. The primary bedroom offers ample space and charm, complete with crown molding, two additional bedrooms offer more space and versatility!
An extra-wide staircase leads to the spacious basement ready for storage or customization. The huge 2-car garage is a standout feature, offering tons of storage cabinets for all your belongings, keeping your space organized and clutter-free. Outside, you'll love the expansive 10' x 20' deck with a detached awning and frame, ideal for outdoor entertaining or simply relaxing while watching the deer in the back. The updated vinyl railing on the front porch adds curb appeal, making this home even more inviting.
Key updates within the last few years include a newer roof, windows, doors, and a 2-year-old HVAC system, ensuring peace of mind for years to come.
Best of all, all appliances are included—washer and dryer too! Top it off with a 1-year home warranty, and you've got it all! This home truly move-in ready & a true gem! It won't last long—schedule your private showing today!
Location
State PA
County York
Area York Twp (15254)
Zoning RESIDENTIAL HIGH DENSITY
Rooms
Other Rooms Living Room, Dining Room, Primary Bedroom, Bedroom 2, Bedroom 3, Kitchen, Basement, Full Bath
Basement Connecting Stairway, Garage Access, Outside Entrance, Rear Entrance, Unfinished, Walkout Level
Interior
Interior Features Bathroom - Tub Shower, Carpet, Ceiling Fan(s), Chair Railings, Combination Kitchen/Dining, Crown Moldings, Dining Area, Floor Plan - Traditional
Hot Water Natural Gas
Heating Forced Air
Cooling Central A/C
Flooring Carpet, Ceramic Tile, Laminate Plank, Luxury Vinyl Plank
Equipment Built-In Microwave, Dishwasher, Disposal, Dryer, Oven/Range - Gas, Refrigerator, Stainless Steel Appliances, Washer, Water Heater
Furnishings No
Fireplace N
Window Features Replacement
Appliance Built-In Microwave, Dishwasher, Disposal, Dryer, Oven/Range - Gas, Refrigerator, Stainless Steel Appliances, Washer, Water Heater
Heat Source Natural Gas
Laundry Main Floor
Exterior
Exterior Feature Deck(s), Porch(es), Roof
Parking Features Basement Garage, Garage - Rear Entry, Garage Door Opener
Garage Spaces 4.0
Utilities Available Cable TV, Electric Available, Natural Gas Available, Phone Available
Water Access N
View Garden/Lawn, Street
Roof Type Architectural Shingle
Street Surface Paved
Accessibility None
Porch Deck(s), Porch(es), Roof
Road Frontage Boro/Township
Attached Garage 2
Total Parking Spaces 4
Garage Y
Building
Story 2
Foundation Block
Sewer Public Sewer
Water Public
Architectural Style Colonial
Level or Stories 2
Additional Building Above Grade, Below Grade
Structure Type Dry Wall
New Construction N
Schools
Elementary Schools York Township
Middle Schools Dallastown Area
High Schools Dallastown Area
School District Dallastown Area
Others
HOA Fee Include Common Area Maintenance,Snow Removal,Lawn Maintenance
Senior Community No
Tax ID 54-000-38-0110-00-00000
Ownership Fee Simple
SqFt Source Assessor
Acceptable Financing Cash, Conventional, FHA, VA
Horse Property N
Listing Terms Cash, Conventional, FHA, VA
Financing Cash,Conventional,FHA,VA
Special Listing Condition Standard
Read Less
Want to know what your home might be worth? Contact us for a FREE valuation!

Our team is ready to help you sell your home for the highest possible price ASAP

Bought with Cathie Heika • Turn Key Realty Group
GET MORE INFORMATION





