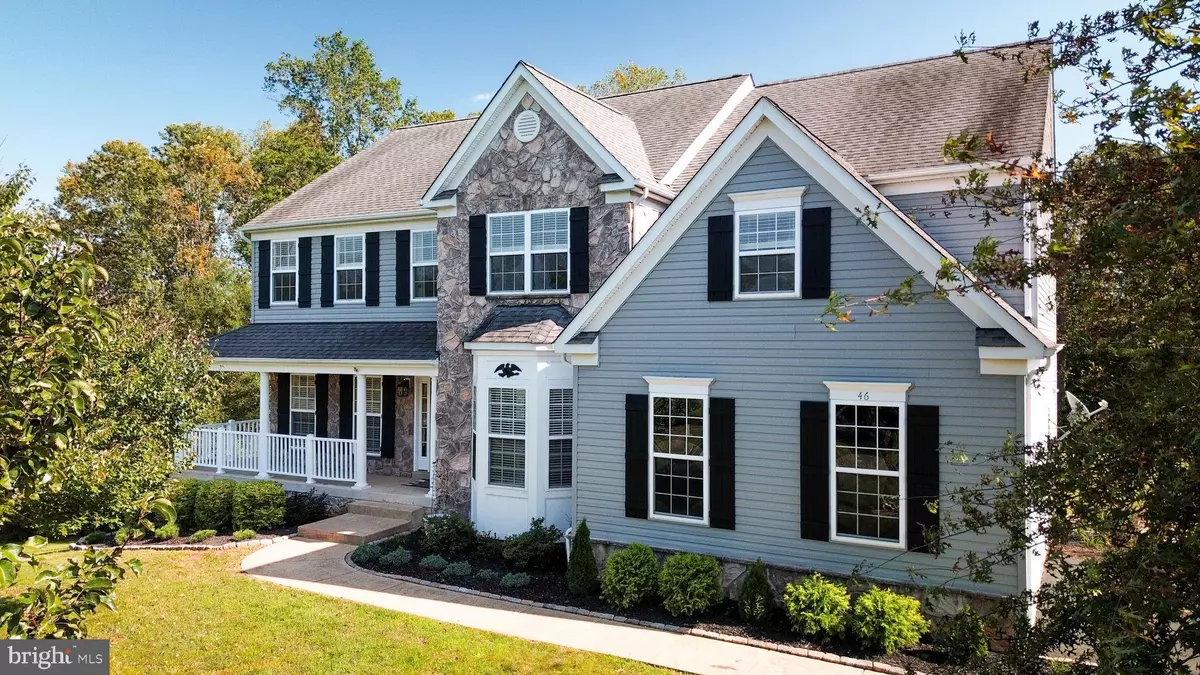$760,000
$749,900
1.3%For more information regarding the value of a property, please contact us for a free consultation.
46 RIVER RIDGE LN Fredericksburg, VA 22406
6 Beds
5 Baths
3,965 SqFt
Key Details
Sold Price $760,000
Property Type Single Family Home
Sub Type Detached
Listing Status Sold
Purchase Type For Sale
Square Footage 3,965 sqft
Price per Sqft $191
Subdivision Wellington Chase On The Rappahannock
MLS Listing ID VAST2033444
Sold Date 12/30/24
Style Traditional,Colonial
Bedrooms 6
Full Baths 5
HOA Y/N N
Abv Grd Liv Area 3,085
Originating Board BRIGHT
Year Built 2005
Annual Tax Amount $4,912
Tax Year 2022
Lot Size 3.075 Acres
Acres 3.08
Property Description
NEW PICTURES COMING SOON! INTERIOR COMPLETELY REPAINTED AND CARPET ON MAIN AND UPPER LEVEL REPLACED! Welcome to your oasis, a peaceful retreat away from the hubbub of everyday life in Northern Virginia! This house has a great floorplan with room enough for everyone to have their own space! There is a wrap around front porch for relaxing on a cool autumn day. The foyer has hardwood floors with the formal spaces to the left and right. The dining room has a tray ceiling, adding a lovely architecture touch. The family room is 2 story with a floor to ceiling stone hearth fireplace and multiple windows that let in tons of natural light. The adjoining kitchen has ample room for eat-in dining and access from that area to a spacious deck. The kitchen has custom tile counters and tile backsplash. For the chef who likes their cookware close at hand, there is a suspended pot rack over the kitchen island. There is a double oven, built in microwave and a huge pantry! The main floor also has a full bath and a flex space that can be used for a bedroom, office, study, playroom, or whatever ingenious use you can come up with! Upstairs, you will find a massive primary bedroom! The primary bath has a jetted soaking tub, separate shower, separate commode, dual bowl vanity and a second closet (for the person who needs the extra closet space - you know who you are!) There are three other spacious bedrooms. Bedroom 2 has it's own full bath and between bedroom 2 and 3, there are built-in desks and shelves, for your students or for crafts, whatever you choose. There is also a third full bath upstairs. The walkout basement is quite large with built-ins for your televisions, speakers, et. and behold, there is also a wet bar (or a snack bar, ice cream bar, again, you choose it's function!) There is a legal full bedroom and full bathroom in the basement. A sizeable storage area for all your holiday decorations is situated in the basement as well. There is a shed on the property for storage of your lawn maintenance equipment or what the heck, hire someone to cut the lawn and turn it into a she-shed or man cave. There is a large hardscaped patio with plenty of room for outside living gear so, enjoy! The possibilities are endless with this house! Carpets freshly cleaned.
Location
State VA
County Stafford
Zoning A1
Direction West
Rooms
Other Rooms Living Room, Dining Room, Primary Bedroom, Bedroom 2, Bedroom 3, Bedroom 4, Bedroom 5, Kitchen, Family Room, Foyer, Study, Laundry, Recreation Room, Storage Room, Utility Room, Bathroom 1, Bathroom 2, Bathroom 3, Bonus Room, Primary Bathroom, Full Bath
Basement Full, Daylight, Full, Fully Finished, Interior Access, Outside Entrance, Poured Concrete, Side Entrance, Sump Pump, Walkout Level, Windows
Main Level Bedrooms 1
Interior
Interior Features Bar, Built-Ins, Carpet, Ceiling Fan(s), Chair Railings, Crown Moldings, Family Room Off Kitchen, Floor Plan - Open, Formal/Separate Dining Room, Kitchen - Gourmet, Kitchen - Island, Kitchen - Table Space, Primary Bath(s), Pantry, Recessed Lighting, Bathroom - Soaking Tub, Bathroom - Stall Shower, Bathroom - Tub Shower, Walk-in Closet(s), Window Treatments, Wood Floors, Attic, Breakfast Area, Wainscotting, Wet/Dry Bar
Hot Water Propane
Heating Central, Heat Pump - Electric BackUp, Humidifier
Cooling Central A/C
Flooring Carpet, Hardwood, Vinyl
Fireplaces Number 1
Fireplaces Type Stone, Gas/Propane
Equipment Built-In Microwave, Cooktop, Dishwasher, Exhaust Fan, Humidifier, Icemaker, Oven - Double, Oven - Wall, Refrigerator, Washer/Dryer Hookups Only, Water Heater
Fireplace Y
Window Features Bay/Bow,Double Pane,Palladian,Sliding,Transom
Appliance Built-In Microwave, Cooktop, Dishwasher, Exhaust Fan, Humidifier, Icemaker, Oven - Double, Oven - Wall, Refrigerator, Washer/Dryer Hookups Only, Water Heater
Heat Source Electric, Propane - Leased
Laundry Main Floor, Hookup
Exterior
Exterior Feature Porch(es), Patio(s), Wrap Around, Deck(s)
Parking Features Garage - Side Entry, Inside Access, Garage Door Opener
Garage Spaces 5.0
Utilities Available Propane
Water Access N
View Garden/Lawn, Street, Trees/Woods
Roof Type Asphalt
Street Surface Black Top
Accessibility None
Porch Porch(es), Patio(s), Wrap Around, Deck(s)
Road Frontage City/County
Attached Garage 2
Total Parking Spaces 5
Garage Y
Building
Lot Description Cleared, Backs to Trees, Corner, Front Yard, Landscaping, Sloping, Trees/Wooded
Story 3
Foundation Concrete Perimeter
Sewer Gravity Sept Fld, Septic < # of BR
Water Private, Well
Architectural Style Traditional, Colonial
Level or Stories 3
Additional Building Above Grade, Below Grade
Structure Type Cathedral Ceilings,9'+ Ceilings,2 Story Ceilings,Dry Wall,Tray Ceilings
New Construction N
Schools
Elementary Schools Hartwood
Middle Schools T. Benton Gayle
High Schools Mountain View
School District Stafford County Public Schools
Others
Senior Community No
Tax ID 42B 23
Ownership Fee Simple
SqFt Source Estimated
Security Features Electric Alarm,Motion Detectors,Security System
Acceptable Financing Cash, Conventional, FHA, VA
Listing Terms Cash, Conventional, FHA, VA
Financing Cash,Conventional,FHA,VA
Special Listing Condition Standard
Read Less
Want to know what your home might be worth? Contact us for a FREE valuation!

Our team is ready to help you sell your home for the highest possible price ASAP

Bought with Brian G Mason • Signature Move Real Estate
GET MORE INFORMATION





