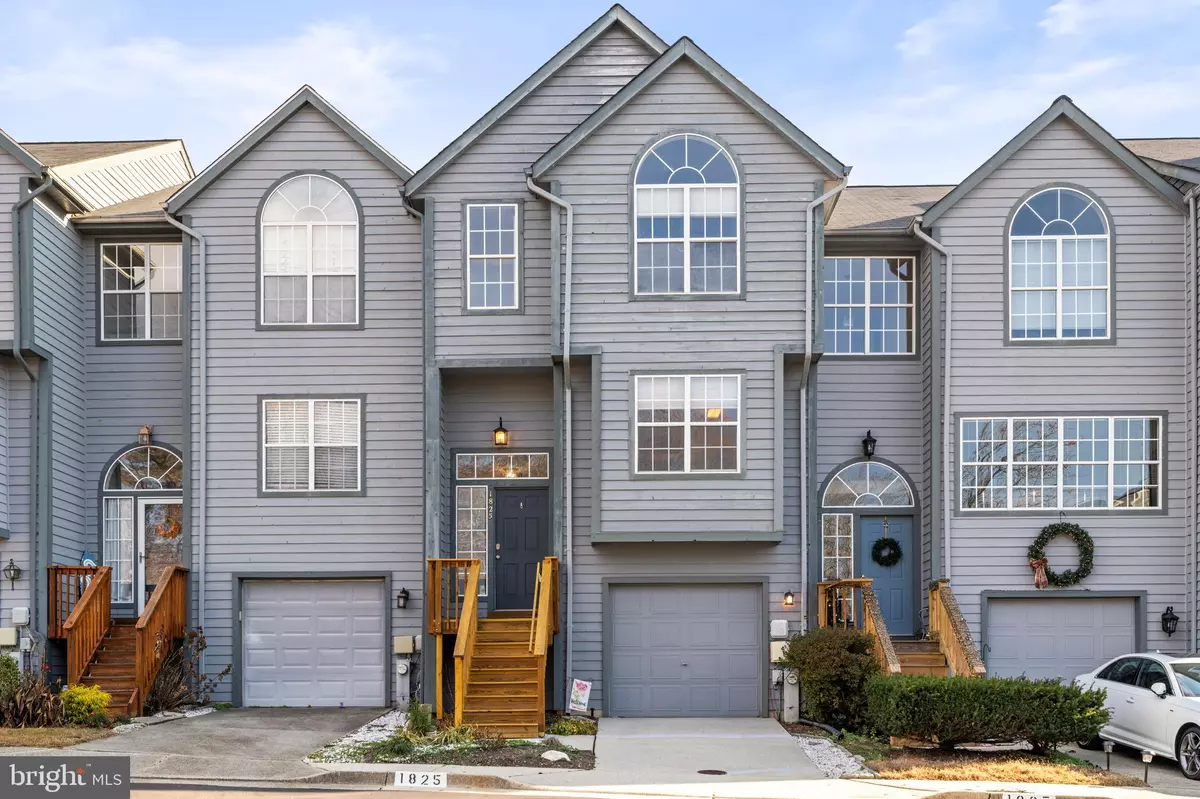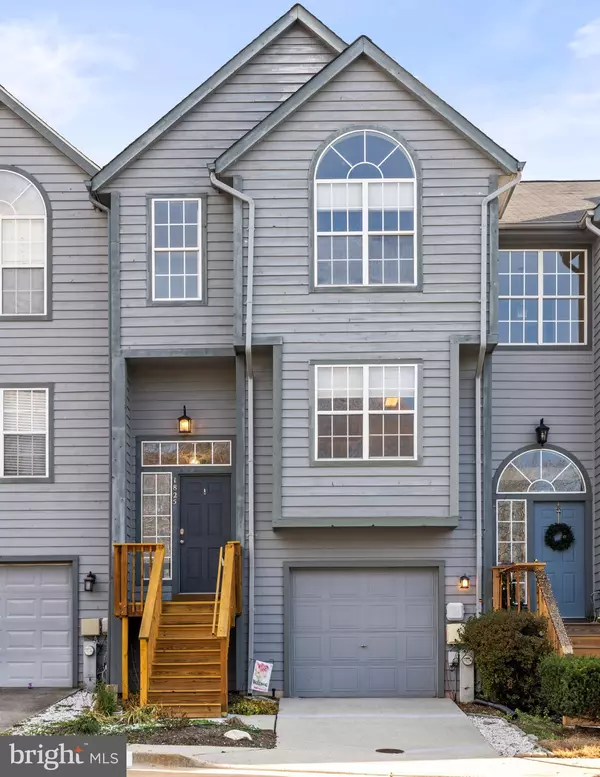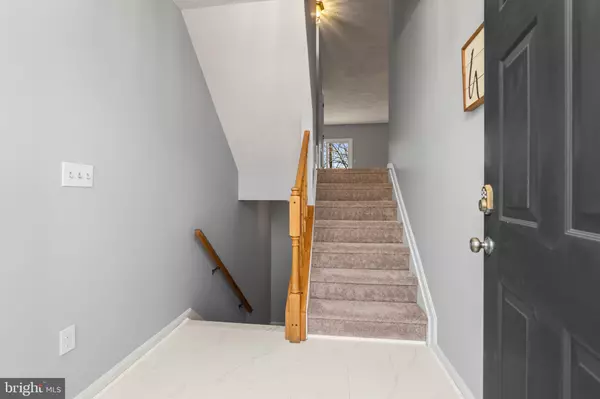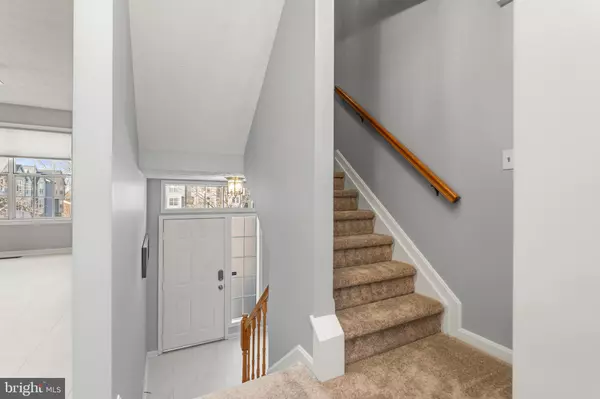$454,250
$445,000
2.1%For more information regarding the value of a property, please contact us for a free consultation.
1825 WHITES FERRY PL Crofton, MD 21114
3 Beds
3 Baths
2,112 SqFt
Key Details
Sold Price $454,250
Property Type Townhouse
Sub Type Interior Row/Townhouse
Listing Status Sold
Purchase Type For Sale
Square Footage 2,112 sqft
Price per Sqft $215
Subdivision Blue Ridge
MLS Listing ID MDAA2099670
Sold Date 12/30/24
Style Colonial
Bedrooms 3
Full Baths 2
Half Baths 1
HOA Fees $70/mo
HOA Y/N Y
Abv Grd Liv Area 2,112
Originating Board BRIGHT
Year Built 1990
Annual Tax Amount $4,269
Tax Year 2024
Lot Size 1,540 Sqft
Acres 0.04
Property Description
**Offer Deadline- Monday 12/9 at 5pm.** Open house Sunday! Welcome to 1825 Whites Ferry Place, a 3-bedroom, 2.5-bath townhouse in the heart of Crofton, MD. This beautifully updated home boasts new flooring and fresh paint throughout, new back deck and front steps, and a new roof in 2023. Move in with peace of mind! The main level of this charming townhouse is a perfect blend of style and functionality. You'll find a bright and inviting formal dining room, ideal for hosting dinner parties or intimate family meals. The space flows effortlessly into the living area, with large windows and a sliding door to the NEW back deck. - a perfect space for grilling or entertaining! The well-appointed kitchen is just steps away, making entertaining a breeze. Head upstairs to find the primary suite featuring cathedral ceilings, a spacious walk-in closet and a private en suite bathroom. Two additional bedrooms with a shared full bath offer flexibility for family, guests, or a home office. The lower level is fully finished with a large family room with a wood burning fireplace at its center. This space is flexible and could be used as a home office, play room, or home gym. The lower level offers convenient access to the back patio and beautifully landscaped yard, additional storage areas, and garage access. Basement closet can be converted to half/full bath. Nestled in a sought-after neighborhood with access to Crofton's top-rated schools, shops, and dining, this home offers the perfect blend of comfort and convenience. Roof 2023, HVAC 2022, new toilets 2023, new main water line 2022. Close to Fort Meade, Naval Academy, MARC station, major highways, shops and so much more! Don't miss the opportunity to make this gem your own—schedule your showing today!
Location
State MD
County Anne Arundel
Zoning R5
Rooms
Basement Connecting Stairway, Daylight, Full, Fully Finished, Garage Access, Heated, Interior Access, Walkout Level
Interior
Interior Features Bathroom - Soaking Tub, Bathroom - Tub Shower, Breakfast Area, Carpet, Ceiling Fan(s), Combination Kitchen/Dining, Combination Dining/Living, Dining Area, Formal/Separate Dining Room, Kitchen - Eat-In, Walk-in Closet(s), Floor Plan - Open, Pantry, Primary Bath(s)
Hot Water Electric
Heating Heat Pump(s)
Cooling Central A/C
Flooring Carpet, Luxury Vinyl Tile, Ceramic Tile
Fireplaces Number 1
Fireplaces Type Fireplace - Glass Doors, Wood
Equipment Built-In Microwave, Dishwasher, Disposal, Exhaust Fan, Oven/Range - Electric, Stainless Steel Appliances, Washer, Dryer, Refrigerator
Fireplace Y
Appliance Built-In Microwave, Dishwasher, Disposal, Exhaust Fan, Oven/Range - Electric, Stainless Steel Appliances, Washer, Dryer, Refrigerator
Heat Source Electric
Laundry Dryer In Unit, Washer In Unit
Exterior
Exterior Feature Deck(s), Patio(s)
Parking Features Garage - Front Entry, Inside Access, Basement Garage
Garage Spaces 2.0
Parking On Site 1
Fence Wood, Fully
Amenities Available Common Grounds, Tot Lots/Playground
Water Access N
Roof Type Architectural Shingle
Accessibility None
Porch Deck(s), Patio(s)
Attached Garage 1
Total Parking Spaces 2
Garage Y
Building
Lot Description Cul-de-sac, Landscaping, Rear Yard
Story 3
Foundation Slab
Sewer Public Sewer
Water Public
Architectural Style Colonial
Level or Stories 3
Additional Building Above Grade, Below Grade
New Construction N
Schools
School District Anne Arundel County Public Schools
Others
HOA Fee Include Common Area Maintenance,Snow Removal,Road Maintenance
Senior Community No
Tax ID 020207390064942
Ownership Fee Simple
SqFt Source Assessor
Acceptable Financing Cash, Conventional, FHA, VA
Listing Terms Cash, Conventional, FHA, VA
Financing Cash,Conventional,FHA,VA
Special Listing Condition Standard
Read Less
Want to know what your home might be worth? Contact us for a FREE valuation!

Our team is ready to help you sell your home for the highest possible price ASAP

Bought with James E Bordewisch • Blackwell Real Estate, LLC
GET MORE INFORMATION





