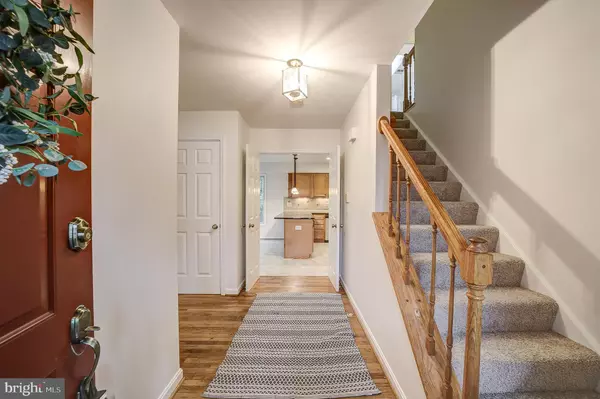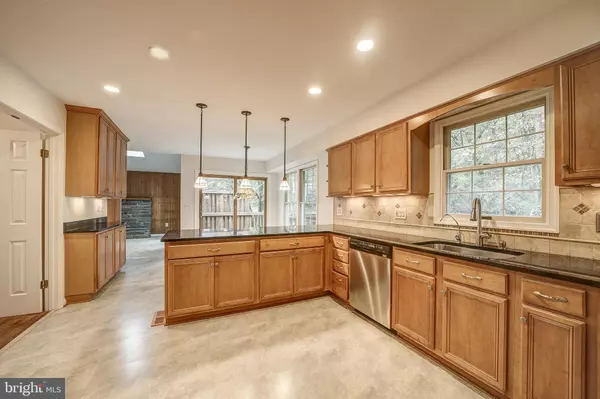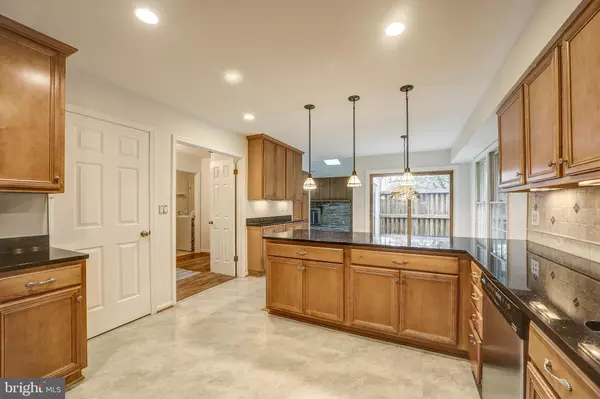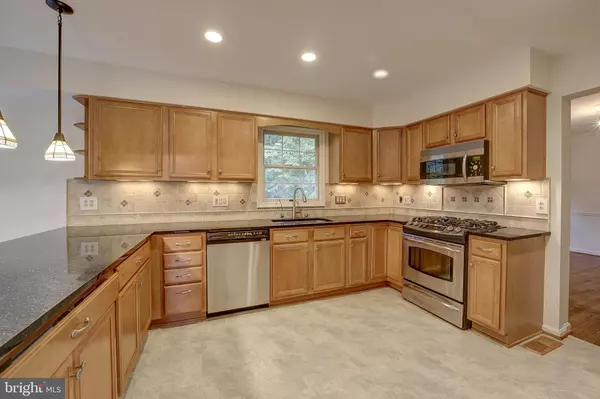$590,000
$589,900
For more information regarding the value of a property, please contact us for a free consultation.
3939 SUNFLOWER CIR Bowie, MD 20721
5 Beds
4 Baths
2,260 SqFt
Key Details
Sold Price $590,000
Property Type Single Family Home
Sub Type Detached
Listing Status Sold
Purchase Type For Sale
Square Footage 2,260 sqft
Price per Sqft $261
Subdivision Clearfield Estates
MLS Listing ID MDPG2122984
Sold Date 12/27/24
Style Colonial
Bedrooms 5
Full Baths 3
Half Baths 1
HOA Fees $17/ann
HOA Y/N Y
Abv Grd Liv Area 2,260
Originating Board BRIGHT
Year Built 1986
Annual Tax Amount $6,843
Tax Year 2024
Lot Size 0.353 Acres
Acres 0.35
Property Description
PRICE DROPPED BY $25,000!!! Hurry at this price it won't last long! This impressive 5-bedroom, 3.5-bathroom home with plentiful storage and attached 2 car garage in the highly sought-after Clearview Estates is back on the market, featuring FRESH PAINT AND NEW CARPET for a beautifully updated feel. It's completely gorgeous and move-in ready—don't miss out on this opportunity!
The main level of the home is bright and inviting, with formal living and dining rooms that receive abundant natural light and feature gleaming wood floors. The eat-in kitchen is a chef's dream, complete with stainless steel appliances, a gas range, granite countertops, and an impressive amount of cabinet space, ideal for all your storage needs. The adjoining family room offers vaulted ceilings and a cozy gas-insert fireplace, providing a warm and welcoming atmosphere. From the family room, step out onto the deck, which overlooks a gorgeous, tree-lined backyard. This serene outdoor space backs to non-buildable lots owned by MD-National Capital Parks and Planning, ensuring lasting privacy.
Upstairs, the primary bedroom is a true retreat, featuring vaulted ceilings, a walk-in closet, and a sun-drenched en-suite bath with a soaking tub, double sinks, and a separate shower. The upper level also includes three additional bedrooms and a hall bath. The partially finished lower level is incredibly versatile, offering a private bedroom, a rec/game room, a full bathroom, and ample storage, making it perfect for guests or additional living space.
The community itself offers a wide array of amenities, including walking trails and a community park with a tot lot. This home includes an enormous attached 2-car garage and is centrally located between Annapolis, Baltimore, and Washington, DC. With easy access to Route 193, Central Avenue, Route 450, and the Beltway, commuting is a breeze. Plus, convenient shopping is just minutes away, and the home is close to Joint Base Andrews, Southern MD, DC, NSA/Ft Meade, and more.
Homes in Clearview Estates are rarely available, making this a unique opportunity. Don't miss your chance to own this exceptional property in a prime location. Schedule your private tour today and say, "Welcome Home!"
Location
State MD
County Prince Georges
Zoning RR
Rooms
Other Rooms Living Room, Dining Room, Primary Bedroom, Bedroom 2, Bedroom 3, Bedroom 4, Bedroom 5, Kitchen, Family Room, Breakfast Room, Laundry, Recreation Room, Storage Room, Utility Room, Bathroom 2, Bathroom 3, Primary Bathroom, Half Bath
Basement Sump Pump, Daylight, Partial, Walkout Stairs, Windows
Interior
Interior Features Attic, Carpet, Cedar Closet(s), Family Room Off Kitchen, Floor Plan - Traditional, Formal/Separate Dining Room, Kitchen - Gourmet, Kitchen - Table Space, Primary Bath(s), Recessed Lighting, Skylight(s), Upgraded Countertops, Walk-in Closet(s), Wood Floors
Hot Water Natural Gas
Heating Forced Air
Cooling Central A/C, Ceiling Fan(s)
Fireplaces Number 1
Fireplaces Type Gas/Propane, Insert, Mantel(s)
Equipment Built-In Microwave, Dishwasher, Disposal, Dryer, Extra Refrigerator/Freezer, Oven/Range - Gas, Stainless Steel Appliances, Refrigerator, Washer, Water Heater
Fireplace Y
Appliance Built-In Microwave, Dishwasher, Disposal, Dryer, Extra Refrigerator/Freezer, Oven/Range - Gas, Stainless Steel Appliances, Refrigerator, Washer, Water Heater
Heat Source Natural Gas
Laundry Main Floor
Exterior
Parking Features Garage - Front Entry
Garage Spaces 2.0
Fence Partially, Wood
Water Access N
View Trees/Woods
Accessibility None
Attached Garage 2
Total Parking Spaces 2
Garage Y
Building
Lot Description Backs to Trees, Rear Yard
Story 3
Foundation Permanent
Sewer Public Sewer
Water Public
Architectural Style Colonial
Level or Stories 3
Additional Building Above Grade, Below Grade
New Construction N
Schools
School District Prince George'S County Public Schools
Others
Senior Community No
Tax ID 17131547199
Ownership Fee Simple
SqFt Source Assessor
Special Listing Condition Standard
Read Less
Want to know what your home might be worth? Contact us for a FREE valuation!

Our team is ready to help you sell your home for the highest possible price ASAP

Bought with David T Jones-Dove • Taylor Properties
GET MORE INFORMATION





