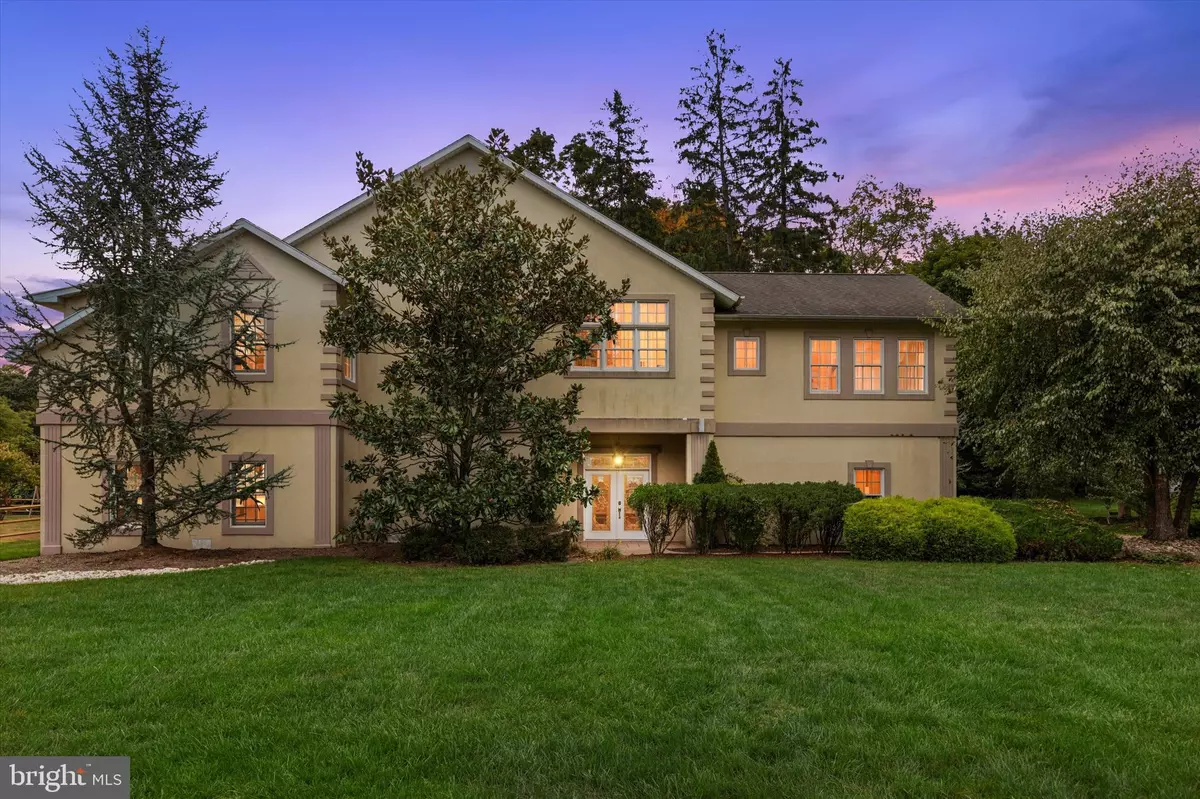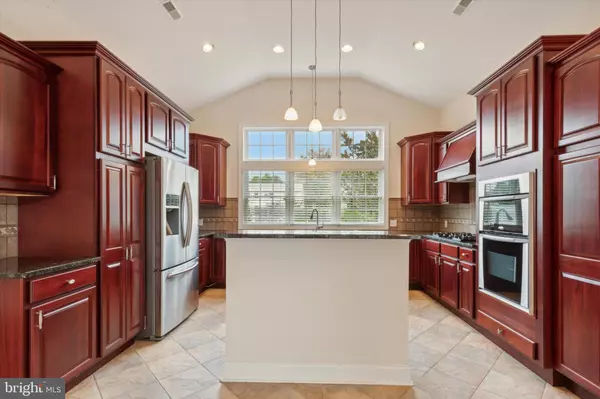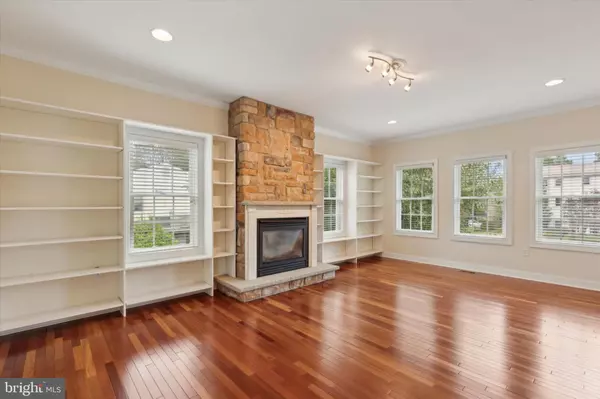$800,000
$899,900
11.1%For more information regarding the value of a property, please contact us for a free consultation.
109 RIVERVIEW AVE Washington Crossing, PA 18977
3 Beds
4 Baths
3,988 SqFt
Key Details
Sold Price $800,000
Property Type Single Family Home
Sub Type Detached
Listing Status Sold
Purchase Type For Sale
Square Footage 3,988 sqft
Price per Sqft $200
Subdivision Delaware Shore
MLS Listing ID PABU2079240
Sold Date 12/27/24
Style Contemporary
Bedrooms 3
Full Baths 3
Half Baths 1
HOA Y/N N
Abv Grd Liv Area 3,988
Originating Board BRIGHT
Year Built 1976
Annual Tax Amount $8,578
Tax Year 2024
Lot Size 0.473 Acres
Acres 0.47
Property Description
This exciting, unique custom built contemporary home located in scenic Washington Crossing was completely redone in 2005. Situated on a manicured half-acre backing to historic Washington Crossing Park. Stamped concrete walkway leads to a covered entry featuring double leaded glass doors to an expansive formal foyer/meeting room/entertainment room/dining area/home office whatever you want it to be. Stone walls, massive glass doors to covered rear patio and private grounds. Back inside is another finished room and bath. Could be a guest room, an office, den... Also, entry to an oversized 2 car garage. Up the turned staircase to dramatic open living space Gourmet Kitchen, Island, Great Room with vaulted ceiling, recessed lights, full wall of doors leading to a second floor deck with awnings which run the length of the house. Back inside is a cozy den or dining room with fireplace flanked with bookcases on both sides. There is a powder room and utility room on one side and the opposite side of the house has 3 bedrooms, one of which is an awesome Main Bedroom with Walk-In Closet and Private Bath. The bedroom has glass doors leading to the second floor deck. Wow! Wow! Wow! This home has so much to offer
Location
State PA
County Bucks
Area Upper Makefield Twp (10147)
Zoning CM
Rooms
Other Rooms Dining Room, Primary Bedroom, Bedroom 2, Bedroom 3, Kitchen, Great Room, Recreation Room, Bathroom 2, Bonus Room, Primary Bathroom
Main Level Bedrooms 3
Interior
Interior Features Bathroom - Walk-In Shower, Bathroom - Tub Shower, Crown Moldings, Dining Area, Floor Plan - Open, Formal/Separate Dining Room, Kitchen - Gourmet, Kitchen - Island, Primary Bath(s), Recessed Lighting, Stain/Lead Glass, Upgraded Countertops, Wainscotting, Walk-in Closet(s), Wood Floors, Curved Staircase
Hot Water Propane
Heating Forced Air
Cooling Central A/C
Flooring Engineered Wood, Ceramic Tile, Concrete
Fireplaces Number 1
Fireplaces Type Gas/Propane
Equipment Built-In Microwave, Built-In Range, Cooktop, Dishwasher, Disposal, Dryer, Oven - Wall, Range Hood, Refrigerator, Washer, Water Heater
Furnishings No
Fireplace Y
Window Features Insulated,Vinyl Clad
Appliance Built-In Microwave, Built-In Range, Cooktop, Dishwasher, Disposal, Dryer, Oven - Wall, Range Hood, Refrigerator, Washer, Water Heater
Heat Source Propane - Owned
Laundry Main Floor
Exterior
Parking Features Garage Door Opener, Garage - Side Entry, Inside Access, Oversized
Garage Spaces 6.0
Utilities Available Cable TV Available, Electric Available, Phone Available, Propane, Water Available
Water Access N
View Garden/Lawn, Trees/Woods
Roof Type Asbestos Shingle
Street Surface Paved
Accessibility Other
Attached Garage 2
Total Parking Spaces 6
Garage Y
Building
Lot Description Backs to Trees, Front Yard, Landscaping, Level, Partly Wooded, Private, Rear Yard
Story 2
Foundation Slab
Sewer Private Sewer
Water Private
Architectural Style Contemporary
Level or Stories 2
Additional Building Above Grade
Structure Type Dry Wall,9'+ Ceilings,Vaulted Ceilings,High
New Construction N
Schools
School District Council Rock
Others
Pets Allowed Y
Senior Community No
Tax ID 47-015-054
Ownership Fee Simple
SqFt Source Estimated
Horse Property N
Special Listing Condition Standard
Pets Allowed Case by Case Basis
Read Less
Want to know what your home might be worth? Contact us for a FREE valuation!

Our team is ready to help you sell your home for the highest possible price ASAP

Bought with Lorraine Eastman • BHHS Fox & Roach-New Hope
GET MORE INFORMATION





