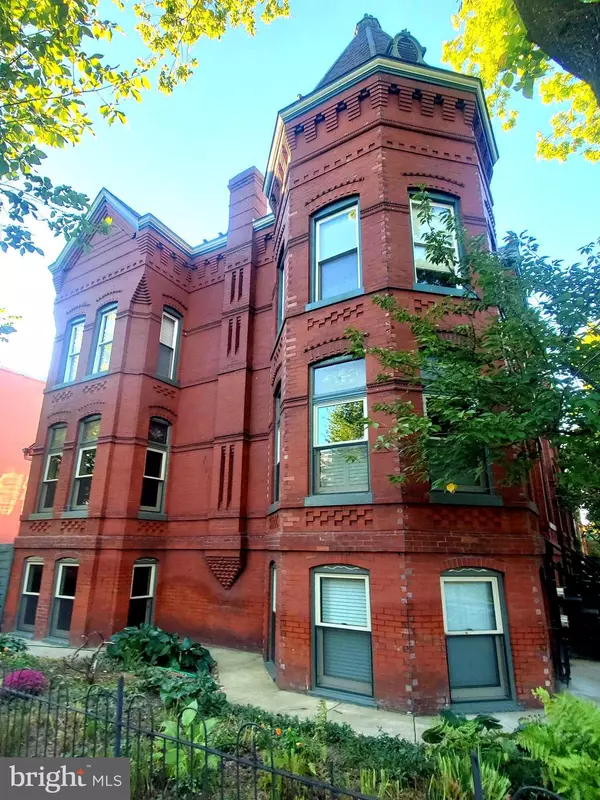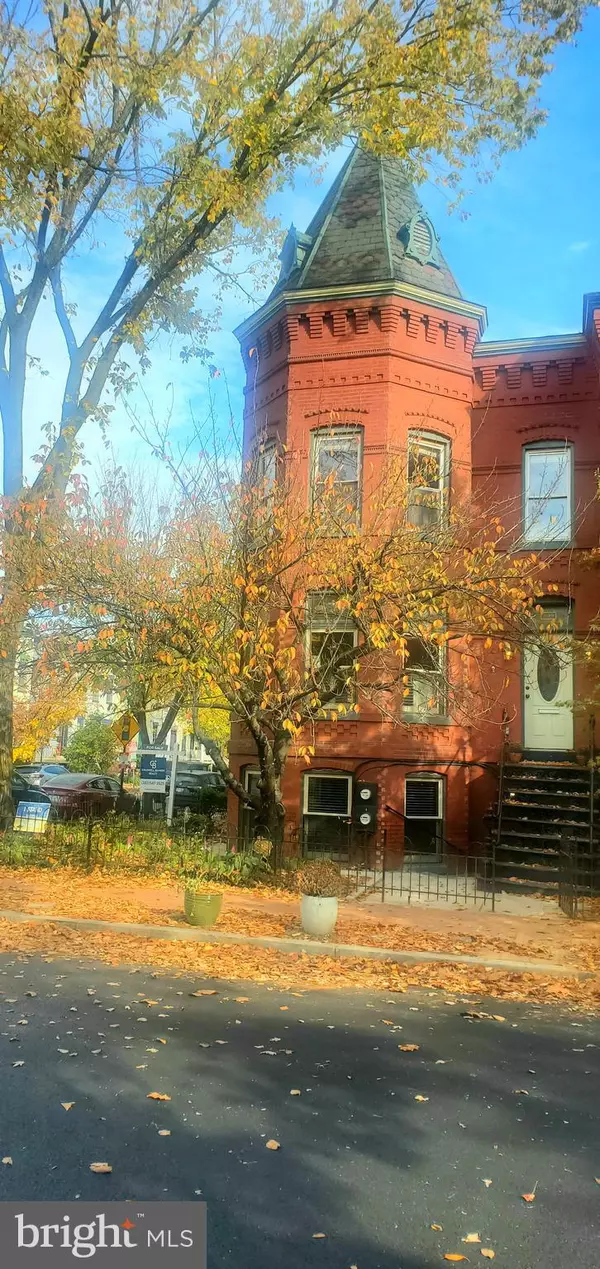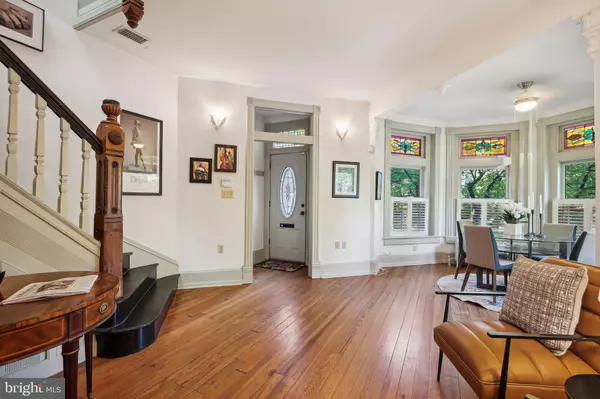$1,250,000
$1,209,000
3.4%For more information regarding the value of a property, please contact us for a free consultation.
200 10TH ST SE Washington, DC 20003
3 Beds
3 Baths
2,218 SqFt
Key Details
Sold Price $1,250,000
Property Type Townhouse
Sub Type End of Row/Townhouse
Listing Status Sold
Purchase Type For Sale
Square Footage 2,218 sqft
Price per Sqft $563
Subdivision Capitol Hill
MLS Listing ID DCDC2163204
Sold Date 12/27/24
Style Victorian
Bedrooms 3
Full Baths 2
Half Baths 1
HOA Y/N N
Abv Grd Liv Area 1,470
Originating Board BRIGHT
Year Built 1880
Annual Tax Amount $9,761
Tax Year 2023
Lot Size 883 Sqft
Acres 0.02
Property Description
The best of Capitol Hill's elegant architecture. This homes ornate exterior and modern, turn-key interior creates the ideal 21st century home. Spectacular gardens and sun-filled rooms ignite the beauty and gradeur of this stately semi-detached corner home. Imagine a 2,218 sq. ft. home with 33 windows facing North, East and West with views of sunrise and sunset. Custom kitchen, ample living space, basement in-law suite and walking distance to most of capitol Hill's amenities bring this into the realm of the perfect Capitol City home. The updated kitchen with custom-built cabinets and shelving harmonizes with the many original features that exemplifies the charm so missing in recent renovations. Built-in bookshelves in the upstairs bedrooms provide space for the collection of the most voracious reader or the showcasing of the traveler's finds. The configuration of this three bedroom, two-and-a-half bath house provides the perfect flexibility for the empty nesters who want an in-law suite for visiting family members or adult children. Perfect for the couple with children who want to use the extra space as a family room or office or for the owner who wants extra income from the basement apartment.
Set yourself apart and live in this painstakingly maintained and upgraded home with improvements ranging from the new A/C, upgraded electrical systems, heated bathroom floor, plumbing upgrades, tuck pointing of the entire exterior, new copper roof, concrete skirt around the perimeter of the home, new Marvin windows for basement and first floor and the list goes on. An excellent walking score with Eastern Market, Metro, Barracks Row and the Capitol within easy strides. A short distance to H Street, Union Market and the Smithsonians. Live in the heart of our hill village.
Location
State DC
County Washington
Zoning RESIDENTIAL
Direction West
Rooms
Basement Connecting Stairway, Daylight, Partial, English, Front Entrance, Full, Fully Finished, Heated, Rear Entrance, Windows
Interior
Interior Features 2nd Kitchen, Attic, Ceiling Fan(s), Dining Area, Floor Plan - Open, Formal/Separate Dining Room, Kitchen - Island, Pantry, Stain/Lead Glass, Window Treatments, Wood Floors
Hot Water Natural Gas
Heating Hot Water
Cooling Central A/C
Fireplace N
Heat Source Natural Gas
Exterior
Water Access N
Accessibility None
Garage N
Building
Story 3
Foundation Slab
Sewer Public Sewer
Water Public
Architectural Style Victorian
Level or Stories 3
Additional Building Above Grade, Below Grade
New Construction N
Schools
School District District Of Columbia Public Schools
Others
Senior Community No
Tax ID 0969//0021
Ownership Fee Simple
SqFt Source Assessor
Special Listing Condition Standard
Read Less
Want to know what your home might be worth? Contact us for a FREE valuation!

Our team is ready to help you sell your home for the highest possible price ASAP

Bought with Gabriela Cruz • Compass
GET MORE INFORMATION





