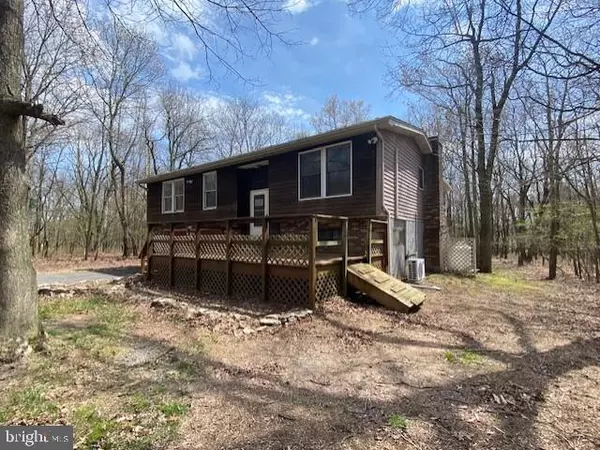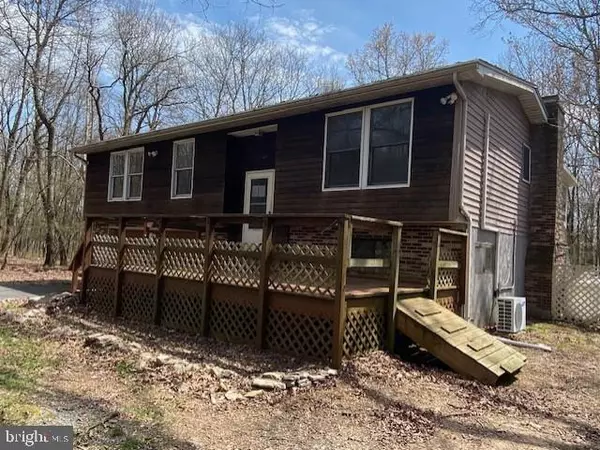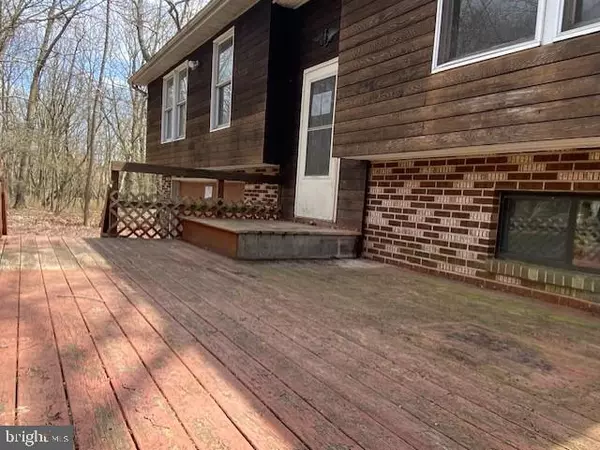$165,000
$173,000
4.6%For more information regarding the value of a property, please contact us for a free consultation.
36 PINEY WOODS DR Jim Thorpe, PA 18229
3 Beds
1 Bath
1,528 SqFt
Key Details
Sold Price $165,000
Property Type Single Family Home
Sub Type Detached
Listing Status Sold
Purchase Type For Sale
Square Footage 1,528 sqft
Price per Sqft $107
Subdivision Bear Creek Lake
MLS Listing ID PACC2004140
Sold Date 12/27/24
Style Bi-level
Bedrooms 3
Full Baths 1
HOA Fees $78/ann
HOA Y/N Y
Abv Grd Liv Area 1,066
Originating Board BRIGHT
Year Built 1978
Annual Tax Amount $2,880
Tax Year 2023
Lot Size 1.030 Acres
Acres 1.03
Lot Dimensions 0.00 x 0.00
Property Description
**MULTIPLE OFFERS RECEIVED, HIGHEST AND BEST OFFERS DUE BY 10-25-24, 3PM**
Calling all visionaries & DIY enthusiasts! This 3-BR bilevel awaits your creative touch. Set on a sprawling, partially wooded 1-acre lot, this property offers endless possibilities for transformation. Imagine sipping your morning coffee or watching the seasons change from the sunroom. With panoramic views of the lush backyard, this space invites inspiration & relaxation. The lower level features a fam rm w/a gas fireplace—a cozy spot for chilly evenings. Picture family game nights, movie marathons, & laughter by the fire. A short drive takes you to Historic Jim Thorpe, where Victorian charm meets modern amenities. Explore & immerse yourself in the town's rich history. For outdoor adventures, the Pocono Mountains awaits w/hiking trails, skiing, & natural beauty. Plus easy access to NE Ext of PA Turnpike makes commuting a breeze! Don't miss this opportunity to breathe new life into a hidden gem. Schedule your showing today and envision the possibilities! Offered at $173,000.
Location
State PA
County Carbon
Area Penn Forest Twp (13419)
Zoning RESIDENTIAL WITH HOA
Rooms
Other Rooms Living Room, Bedroom 2, Bedroom 3, Kitchen, Family Room, Bedroom 1, Sun/Florida Room, Laundry, Bathroom 1
Basement Daylight, Full, Fully Finished, Heated, Outside Entrance, Interior Access
Main Level Bedrooms 3
Interior
Hot Water Electric
Heating Baseboard - Electric, Other
Cooling None
Equipment Built-In Microwave, Built-In Range, Dishwasher, Dryer - Electric, Refrigerator, Washer
Fireplace N
Appliance Built-In Microwave, Built-In Range, Dishwasher, Dryer - Electric, Refrigerator, Washer
Heat Source Electric
Exterior
Parking Features Garage - Front Entry
Garage Spaces 2.0
Amenities Available Beach, Club House, Lake, Pool - Outdoor, Security, Tennis Courts, Tot Lots/Playground, Water/Lake Privileges
Water Access N
Roof Type Asphalt,Fiberglass
Accessibility None
Attached Garage 2
Total Parking Spaces 2
Garage Y
Building
Lot Description Interior, Partly Wooded
Story 2
Foundation Concrete Perimeter
Sewer Septic Exists
Water Well
Architectural Style Bi-level
Level or Stories 2
Additional Building Above Grade, Below Grade
New Construction N
Schools
School District Jim Thorpe Area
Others
Senior Community No
Tax ID 51A-51-19LAS
Ownership Fee Simple
SqFt Source Estimated
Acceptable Financing Cash
Listing Terms Cash
Financing Cash
Special Listing Condition REO (Real Estate Owned)
Read Less
Want to know what your home might be worth? Contact us for a FREE valuation!

Our team is ready to help you sell your home for the highest possible price ASAP

Bought with John D Keely • Keller Williams Real Estate
GET MORE INFORMATION





