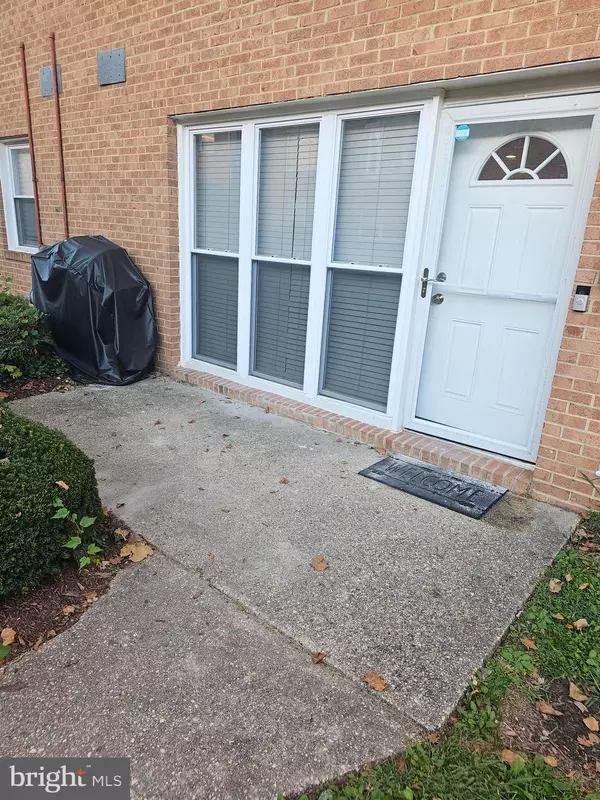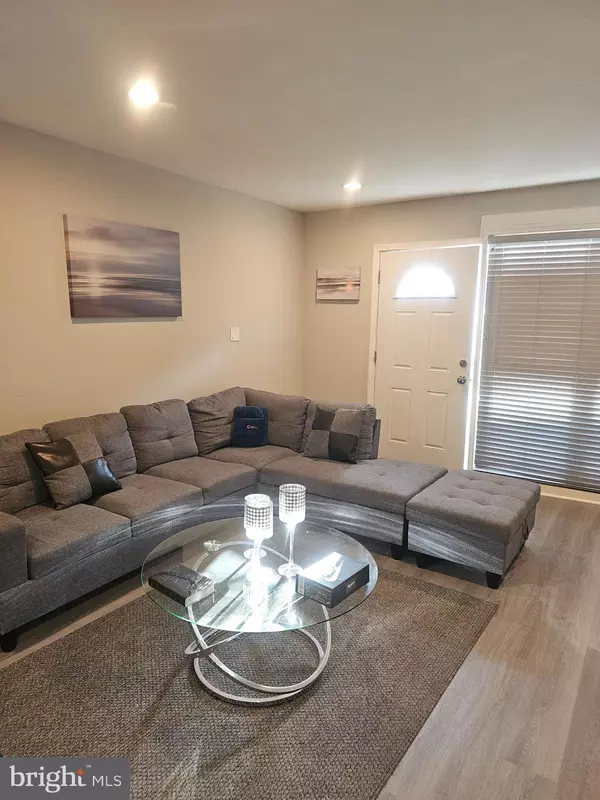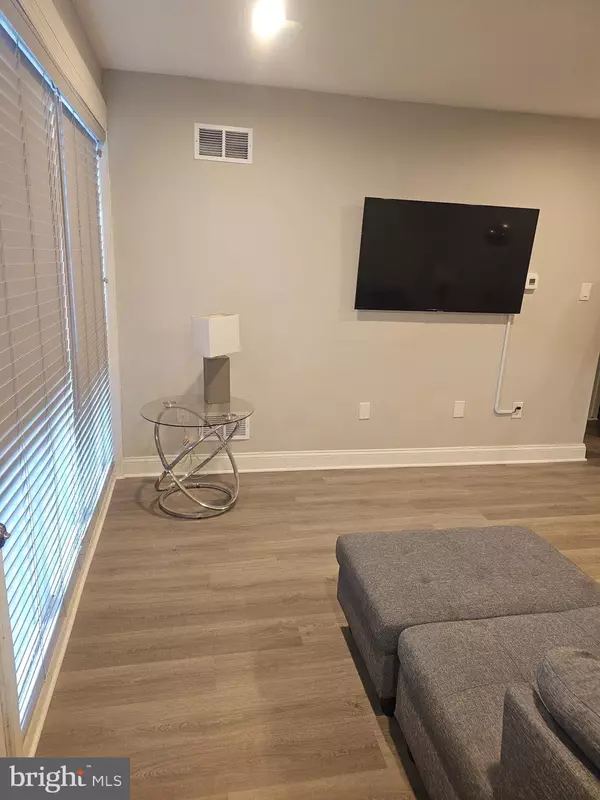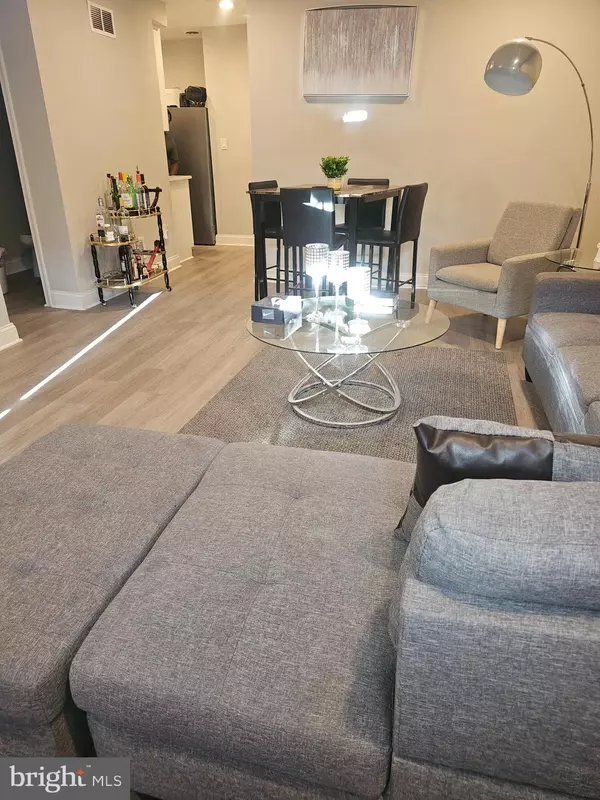$170,000
$190,000
10.5%For more information regarding the value of a property, please contact us for a free consultation.
1935 ADDISON RD S District Heights, MD 20747
3 Beds
2 Baths
1,129 SqFt
Key Details
Sold Price $170,000
Property Type Condo
Sub Type Condo/Co-op
Listing Status Sold
Purchase Type For Sale
Square Footage 1,129 sqft
Price per Sqft $150
Subdivision Old Towne Village Condominiums
MLS Listing ID MDPG2116630
Sold Date 12/26/24
Style Unit/Flat
Bedrooms 3
Full Baths 1
Half Baths 1
Condo Fees $278/mo
HOA Y/N N
Abv Grd Liv Area 1,129
Originating Board BRIGHT
Year Built 1965
Annual Tax Amount $2,298
Tax Year 2024
Property Description
FULLY BACK ON THE MARKET. BUYER FAILED TO PERFORM. If you're looking for a home that is beautiful, stylish, and low maintenance with a low monthly fee; welcome to this immaculately renovated 3 bedroom, 1.5 bath condo. The major systems, including the HVAC, water heater, appliances, fixtures, and furnishings were installed about four years ago. As you approach the front of the home, you'll see a new security door. Upon entering, you'll be wowed at how the floor-to-ceiling windows accentuate the open and airy floor plan throughout the entire home. Overhead, you'll notice an array of LED lighting throughout the home. Each is upgraded with toggle light switches. You'll love how the living room dining room combo is an ideal space for entertaining guests, sharing quality time with loved ones, or even having a quiet dinner after a hard day. The contemporary kitchen features roomy cabinets, attractive quartz countertops, and stylish stainless steel appliances. Those who love to cook will enjoy how this renovated area skillfully combines form and function. Off the kitchen is a bonus room that can be used as an office, or a playroom for adults or kids alike! The primary bedroom has a walk-in closet to accommodate all your storage needs. The two additional bedrooms will accommodate guests, and family members or be that "person cave". The bathrooms with their attractive fixtures and finishes, complete this ideal space. Last but not least, this home is just minutes from the Beltway, and the Addison Road Metro makes commuting a breeze as it expands your entertainment, dining, and shopping possibilities! Would you like to save the cost of your home inspection and receive a reduced price for your owner's title policy? The Owner recommends Kimberly Williams with Glory Mortgage. The home inspection cost will be credited to the buyer if used. The owner prefers Cardinal Title to be used. The buyer will receive a "reissue rate" on an Owner's Title Policy, reducing the policy amount. Contact Scott Surell for more info. Their contact info is posted in the Agent Private Remarks so if you're interested, ask your agent for their contact info.
Location
State MD
County Prince Georges
Zoning RESIDENTIAL
Rooms
Main Level Bedrooms 3
Interior
Interior Features Combination Dining/Living, Bathroom - Tub Shower, Upgraded Countertops, Entry Level Bedroom, Floor Plan - Open, Recessed Lighting, Walk-in Closet(s), Store/Office, Ceiling Fan(s)
Hot Water Natural Gas
Heating Forced Air
Cooling Central A/C
Flooring Laminate Plank
Equipment Built-In Microwave, Dishwasher, Disposal, Dual Flush Toilets, Energy Efficient Appliances, Oven/Range - Gas, Stainless Steel Appliances
Fireplace N
Appliance Built-In Microwave, Dishwasher, Disposal, Dual Flush Toilets, Energy Efficient Appliances, Oven/Range - Gas, Stainless Steel Appliances
Heat Source Natural Gas
Laundry Common, Shared
Exterior
Exterior Feature Patio(s)
Amenities Available Pool - Outdoor
Water Access N
Accessibility No Stairs
Porch Patio(s)
Garage N
Building
Story 1
Unit Features Garden 1 - 4 Floors
Sewer Public Sewer
Water Public
Architectural Style Unit/Flat
Level or Stories 1
Additional Building Above Grade, Below Grade
New Construction N
Schools
School District Prince George'S County Public Schools
Others
Pets Allowed Y
HOA Fee Include Lawn Maintenance,Parking Fee,Snow Removal,Water,Trash,Ext Bldg Maint,Sewer
Senior Community No
Tax ID 17060556753
Ownership Condominium
Acceptable Financing Cash, Conventional, VA
Listing Terms Cash, Conventional, VA
Financing Cash,Conventional,VA
Special Listing Condition Standard
Pets Allowed No Pet Restrictions
Read Less
Want to know what your home might be worth? Contact us for a FREE valuation!

Our team is ready to help you sell your home for the highest possible price ASAP

Bought with Unrepresented Buyer • Unrepresented Buyer Office
GET MORE INFORMATION





