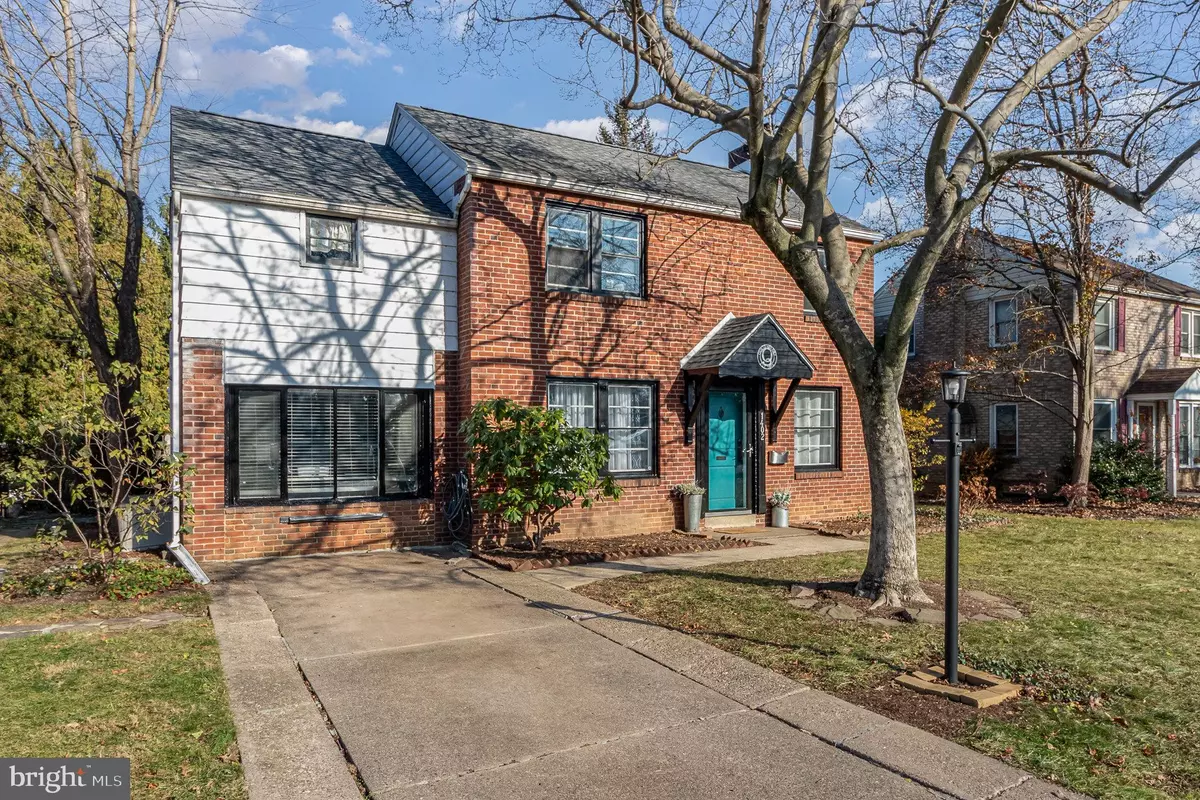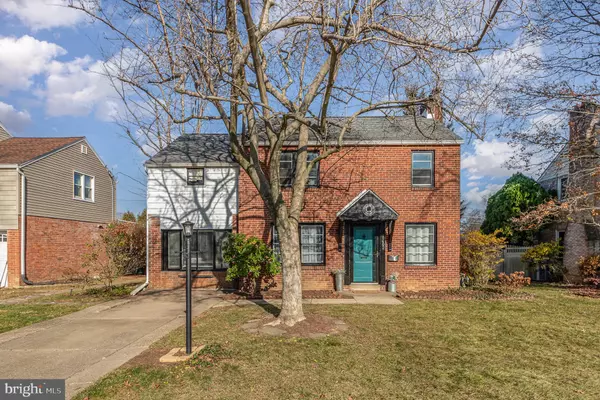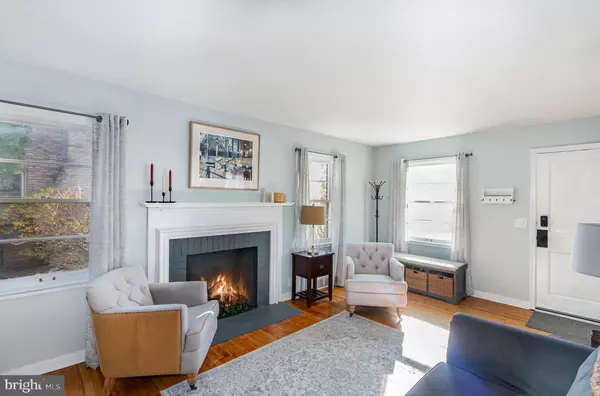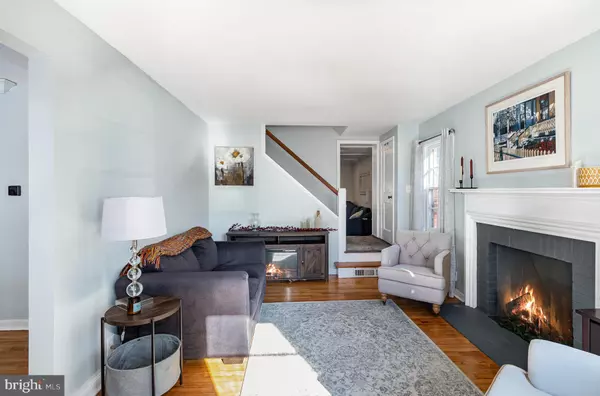$352,000
$329,900
6.7%For more information regarding the value of a property, please contact us for a free consultation.
1402 CHATHAM RD Camp Hill, PA 17011
4 Beds
2 Baths
2,099 SqFt
Key Details
Sold Price $352,000
Property Type Single Family Home
Sub Type Detached
Listing Status Sold
Purchase Type For Sale
Square Footage 2,099 sqft
Price per Sqft $167
Subdivision Highland Park
MLS Listing ID PACB2037390
Sold Date 12/26/24
Style Traditional
Bedrooms 4
Full Baths 2
HOA Y/N N
Abv Grd Liv Area 2,099
Originating Board BRIGHT
Year Built 1950
Annual Tax Amount $3,863
Tax Year 2024
Lot Size 6,970 Sqft
Acres 0.16
Property Description
Welcome home to this charming brick 2 story in sought after Highland Park located directly across from the community park. Couldn't be a better location! This inviting home features 4 bedrooms and 2 full baths. As you step through the front door, you'll be greeted by beautifully refinished hardwood floors, a spacious family room featuring a brick fireplace and a lovely dining room. You won't believe the newly renovated kitchen equipped with sleek stainless-steel appliances, gorgeous granite countertops and LVP flooring. A large great room addition flows right off the kitchen perfect for those larger family gatherings. Large main floor bedroom (currently used as an office) with an en suite full bathroom. Potential first-floor master. Laundry/mudroom conveniently located on the first floor. Upstairs, you'll discover three generously sized bedrooms (one with a walk-in closet,) and an additional full bath. Full, unfinished basement offers plenty of extra storage space. Efficiency and comfort are key with gas/forced air heating and central A/C to keep you comfortable year-round. The level and fully fenced backyard has a large patio with Sunshade perfect for play or entertaining. Centrally located with easy access to Route 83, local restaurants, the West Shore Farmer's Market and multiple grocery stores. Move right in and call this home before it's too late.
Location
State PA
County Cumberland
Area Lower Allen Twp (14413)
Zoning RESIDENTIAL
Rooms
Basement Partial, Shelving, Unfinished
Main Level Bedrooms 1
Interior
Hot Water Natural Gas
Heating Forced Air
Cooling Central A/C
Fireplaces Number 1
Fireplaces Type Wood
Fireplace Y
Heat Source Natural Gas
Exterior
Fence Fully
Water Access N
Accessibility 2+ Access Exits
Garage N
Building
Story 2
Foundation Stone
Sewer Public Sewer
Water Public
Architectural Style Traditional
Level or Stories 2
Additional Building Above Grade, Below Grade
New Construction N
Schools
High Schools Cedar Cliff
School District West Shore
Others
Senior Community No
Tax ID 13-23-0545-019
Ownership Fee Simple
SqFt Source Assessor
Special Listing Condition Standard
Read Less
Want to know what your home might be worth? Contact us for a FREE valuation!

Our team is ready to help you sell your home for the highest possible price ASAP

Bought with Mark Den Bleyker • Iron Valley Real Estate of Central PA
GET MORE INFORMATION





