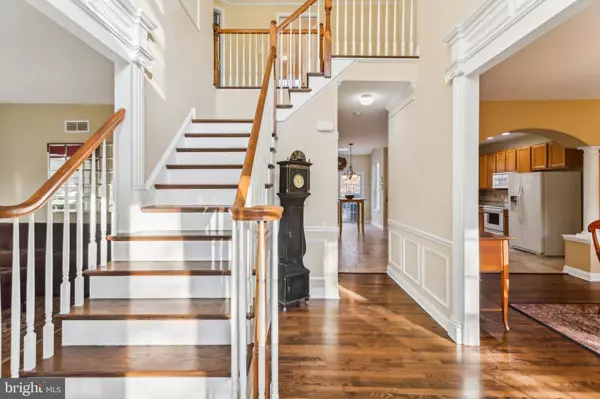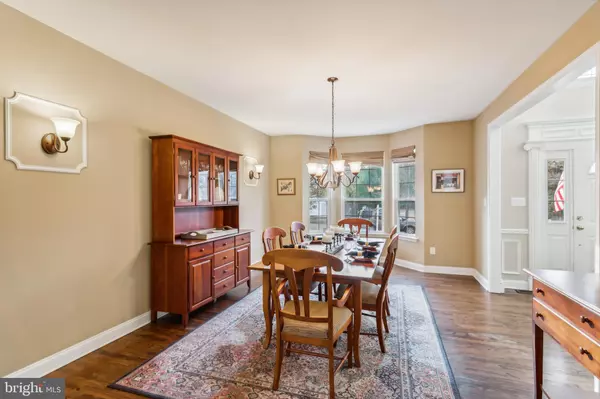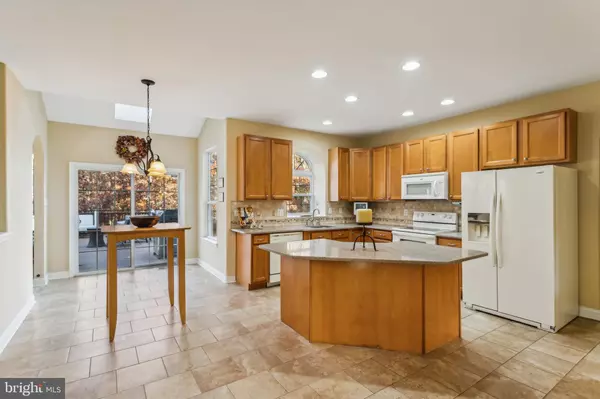$620,000
$600,000
3.3%For more information regarding the value of a property, please contact us for a free consultation.
808 DARTMOOR AVE Williamstown, NJ 08094
4 Beds
3 Baths
3,433 SqFt
Key Details
Sold Price $620,000
Property Type Single Family Home
Sub Type Detached
Listing Status Sold
Purchase Type For Sale
Square Footage 3,433 sqft
Price per Sqft $180
Subdivision Saddlebrook Farms
MLS Listing ID NJGL2049092
Sold Date 12/26/24
Style Traditional
Bedrooms 4
Full Baths 2
Half Baths 1
HOA Y/N N
Abv Grd Liv Area 3,433
Originating Board BRIGHT
Year Built 2003
Annual Tax Amount $12,600
Tax Year 2024
Lot Size 0.393 Acres
Acres 0.39
Lot Dimensions 90.00 x 190.00
Property Description
Back on the Market! Buyer financing fell through, so here's your chance to own this exceptional Piersol-built home in the highly sought-after Saddlebrook Farms development at 808 Dartmoor Ave, Williamstown, NJ. This stunning 4-bedroom, 2.5-bath home blends modern luxury and timeless design in an ideal location.
As you step inside, you'll be greeted by an abundance of natural light, beautiful hardwood floors, and a dramatic two-story foyer. Custom trimwork adds elegance to the hallways and entryways, while the open-concept island kitchen with ceramic tile flows seamlessly into the great room, perfect for everyday living or entertaining. The formal dining room exudes sophistication, and the versatile all-season room invites you to relax while enjoying tranquil views of the wooded backyard. Step outside to the oversized, lit Trex composite deck and sizeable paver patio—your private outdoor oasis.
For those working or studying remotely, the home office offers privacy and inspiration. The expansive primary suite features a cathedral ceiling, a luxurious ensuite with a soaking tub, upgraded shower stall, marble flooring, and brand-new double sinks and vanity. The second full bath also includes double sinks for added convenience, along with a convenient laundry room with newer front- loading- with- drawers matching washer and dryer.
The finished basement with brand-new laminate wood flooring provides ample space for recreation, built-ins for storage, and Bilco doors leading to the outdoors. Equipped with a whole-house generator and a solar panel system (PPA to be transferred at closing), this home is designed for peace of mind and energy efficiency. The two-car garage with interior access adds practicality to the property.
Located just two minutes from Radix Elementary, twenty minutes from Philadelphia, and forty-five minutes from the Jersey Shore, this home offers both convenience and luxury. Thoughtful updates, quality craftsmanship, and a perfect layout make this property an opportunity you don't want to miss. Schedule your showing today and make this dream home yours before the holidays!
Location
State NJ
County Gloucester
Area Monroe Twp (20811)
Zoning R-1
Rooms
Basement Interior Access, Outside Entrance, Partially Finished, Poured Concrete, Sump Pump
Interior
Interior Features Attic, Bathroom - Soaking Tub, Bathroom - Stall Shower, Breakfast Area, Built-Ins, Carpet, Ceiling Fan(s), Crown Moldings, Dining Area, Family Room Off Kitchen, Floor Plan - Open, Kitchen - Eat-In, Kitchen - Island, Pantry, Primary Bath(s), Recessed Lighting, Skylight(s), Store/Office, Walk-in Closet(s), Wet/Dry Bar, Window Treatments, Wood Floors
Hot Water Natural Gas
Heating Forced Air
Cooling Central A/C, Ceiling Fan(s)
Flooring Hardwood, Carpet, Ceramic Tile
Fireplaces Number 1
Fireplaces Type Gas/Propane
Equipment Built-In Microwave, Dishwasher, Disposal, Dryer, Dryer - Front Loading, Oven/Range - Gas, Refrigerator, Washer - Front Loading
Fireplace Y
Appliance Built-In Microwave, Dishwasher, Disposal, Dryer, Dryer - Front Loading, Oven/Range - Gas, Refrigerator, Washer - Front Loading
Heat Source Natural Gas
Laundry Upper Floor
Exterior
Exterior Feature Deck(s), Patio(s)
Parking Features Garage - Side Entry, Garage Door Opener, Inside Access
Garage Spaces 10.0
Water Access N
View Trees/Woods
Accessibility Other
Porch Deck(s), Patio(s)
Attached Garage 2
Total Parking Spaces 10
Garage Y
Building
Story 2
Foundation Concrete Perimeter
Sewer No Septic System
Water Public
Architectural Style Traditional
Level or Stories 2
Additional Building Above Grade, Below Grade
New Construction N
Schools
Elementary Schools Radix
School District Monroe Township Public Schools
Others
Pets Allowed Y
Senior Community No
Tax ID 11-000250103-00020
Ownership Fee Simple
SqFt Source Assessor
Acceptable Financing Conventional, Cash, FHA, VA
Horse Property N
Listing Terms Conventional, Cash, FHA, VA
Financing Conventional,Cash,FHA,VA
Special Listing Condition Standard
Pets Allowed No Pet Restrictions
Read Less
Want to know what your home might be worth? Contact us for a FREE valuation!

Our team is ready to help you sell your home for the highest possible price ASAP

Bought with Maythia Quintero • Romano Realty
GET MORE INFORMATION





