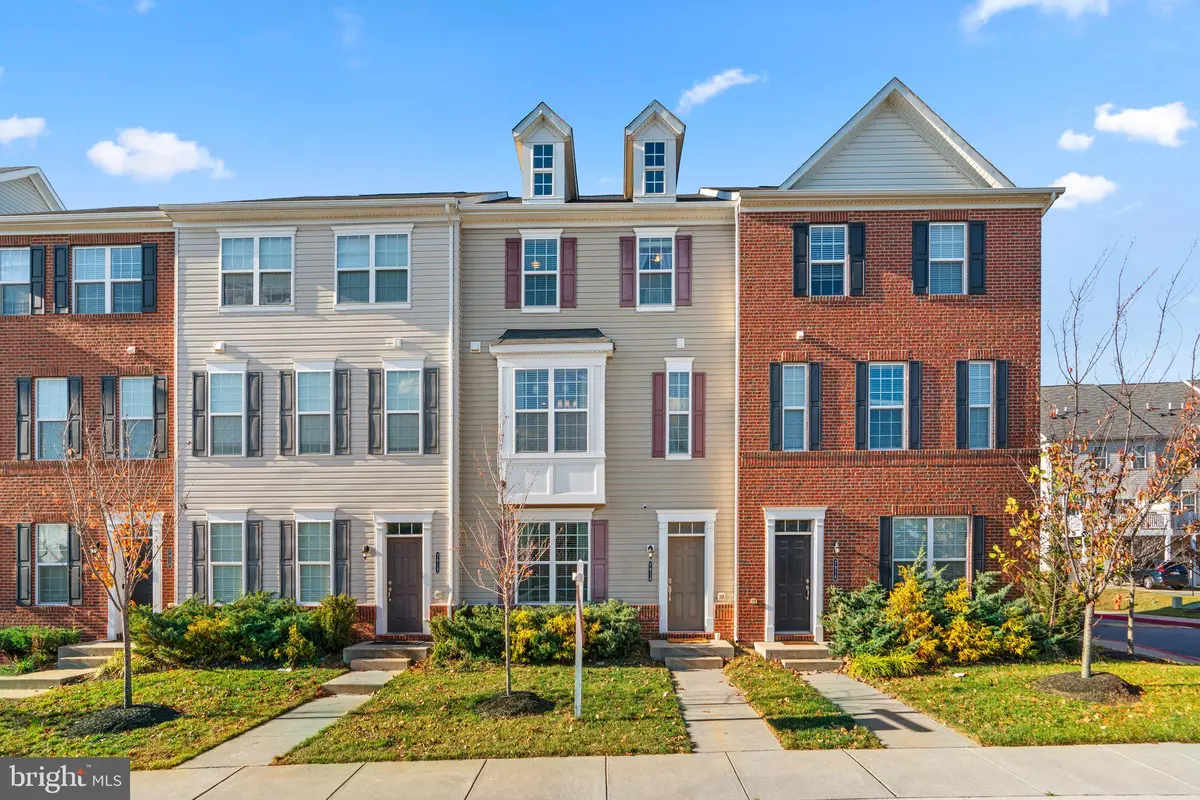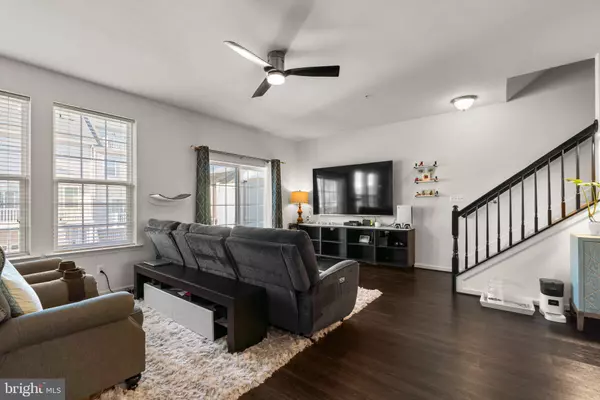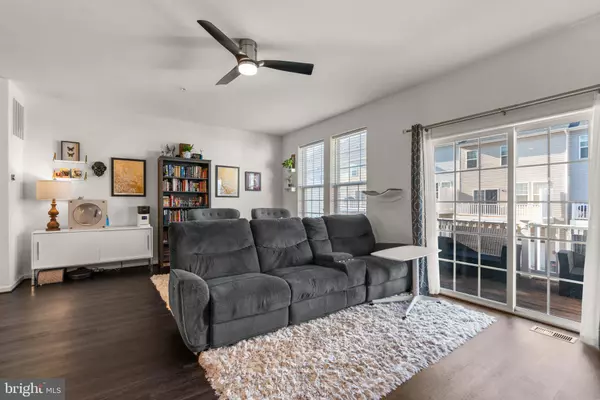$530,000
$530,000
For more information regarding the value of a property, please contact us for a free consultation.
7914 QUIDDITCH LN Elkridge, MD 21075
4 Beds
4 Baths
2,266 SqFt
Key Details
Sold Price $530,000
Property Type Townhouse
Sub Type Interior Row/Townhouse
Listing Status Sold
Purchase Type For Sale
Square Footage 2,266 sqft
Price per Sqft $233
Subdivision Morris Place
MLS Listing ID MDHW2046504
Sold Date 12/26/24
Style Colonial
Bedrooms 4
Full Baths 3
Half Baths 1
HOA Fees $110/mo
HOA Y/N Y
Abv Grd Liv Area 2,266
Originating Board BRIGHT
Year Built 2017
Annual Tax Amount $6,586
Tax Year 2024
Lot Size 1,573 Sqft
Acres 0.04
Property Description
Welcome to this beautifully maintained 3-level townhouse featuring an open-concept floor plan perfect for modern living. The main level boasts a stunning white kitchen with granite countertops, stainless steel appliances, including a gas range with microwave rangehood, and a large center island with bar-height seating. The dining area, conveniently located off the kitchen, is perfect for gatherings.The kitchen seemlessly flows into the inviting family room, which offers sliding door access to a wonderful deck. Luxury vinyl plank flooring and a convenient half bath complete this level.
Upstairs, you'll find a full hallway bath, a laundry area, and three spacious bedrooms, including a lovely owner's suite with a large closet and an ensuite bathroom with a double-sink vanity.
The lower level offers access to a 2-car rear-load garage and a versatile fourth bedroom with a large closet and an additional full bathroom, ideal for guests or a home office.
This home features neutral paint throughout and is located just a short distance from the Village Green, gazebo, and walking paths—perfect for enjoying the surrounding community amenities. Don't miss the chance to make this delightful townhouse yours!
Location
State MD
County Howard
Zoning RESIDENTIAL
Interior
Interior Features Attic, Dining Area, Kitchen - Island, Primary Bath(s), Upgraded Countertops, Entry Level Bedroom, Floor Plan - Open
Hot Water Natural Gas
Heating Forced Air
Cooling Central A/C
Fireplace N
Window Features Low-E
Heat Source Natural Gas
Exterior
Parking Features Garage - Rear Entry
Garage Spaces 2.0
Water Access N
Accessibility Other
Attached Garage 2
Total Parking Spaces 2
Garage Y
Building
Story 3
Foundation Concrete Perimeter
Sewer Public Sewer
Water Public
Architectural Style Colonial
Level or Stories 3
Additional Building Above Grade, Below Grade
Structure Type 9'+ Ceilings
New Construction N
Schools
School District Howard County Public School System
Others
Senior Community No
Tax ID 1401598826
Ownership Fee Simple
SqFt Source Assessor
Special Listing Condition Standard
Read Less
Want to know what your home might be worth? Contact us for a FREE valuation!

Our team is ready to help you sell your home for the highest possible price ASAP

Bought with Ram G Sammeta • ExecuHome Realty
GET MORE INFORMATION





