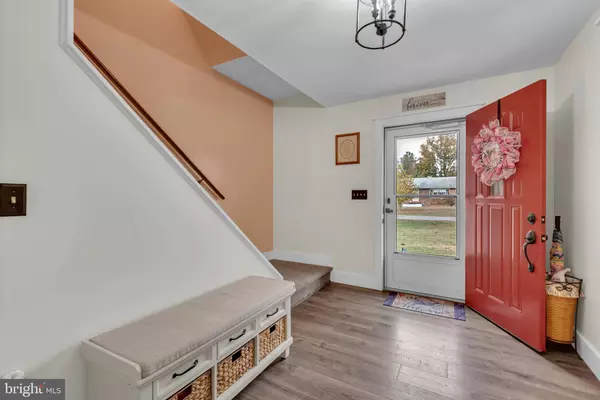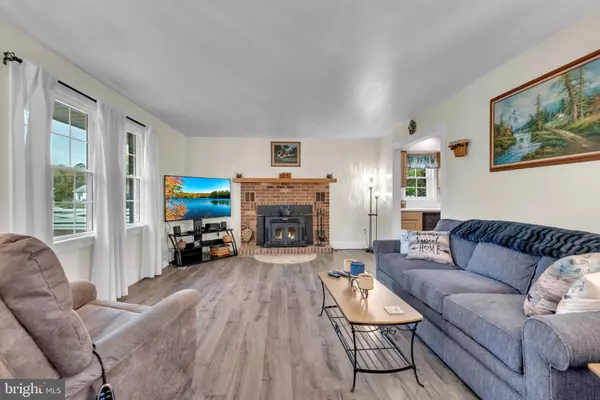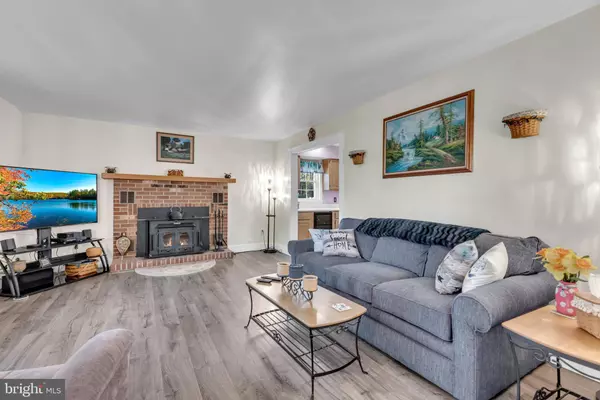$455,000
$450,000
1.1%For more information regarding the value of a property, please contact us for a free consultation.
109 SOUTH CAROLINA RD Stevensville, MD 21666
3 Beds
2 Baths
1,624 SqFt
Key Details
Sold Price $455,000
Property Type Single Family Home
Sub Type Detached
Listing Status Sold
Purchase Type For Sale
Square Footage 1,624 sqft
Price per Sqft $280
Subdivision Kent Island Estates
MLS Listing ID MDQA2010660
Sold Date 12/24/24
Style Colonial
Bedrooms 3
Full Baths 1
Half Baths 1
HOA Y/N N
Abv Grd Liv Area 1,624
Originating Board BRIGHT
Year Built 1976
Annual Tax Amount $2,735
Tax Year 2024
Lot Size 0.496 Acres
Acres 0.5
Property Description
Welcome to 109 South Carolina Road. You will fall in love with this meticulously maintained home with nearly 2,000 sq ft of living space on a 1/2 acre lot in Kent Island Estates. All the big items have been taken care of for you - NEWer Roof, NEW HVAC, NEWer Windows with Warranty, NEW oil tank, NEWer Flooring & Fresh Paint. Just move in be ready to host the holidays by the wood stove in the living room while cooking in the large kitchen with island, or there's plenty of room out back on the deck or to play in the fully fenced yard. There's plenty of room for parking with a 2 car garage, asphalt driveway, plus gravel parking pad perfect for a boat or RV. Located just a short walk to the community beaches, South Island trail and Romancoke Pier! Don't wait, it's Island Time!
Location
State MD
County Queen Annes
Zoning NC-20
Rooms
Other Rooms Living Room, Primary Bedroom, Bedroom 2, Bedroom 3, Kitchen, Family Room, Foyer
Interior
Interior Features Breakfast Area, Kitchen - Country, Kitchen - Island, Window Treatments, Wood Floors, Floor Plan - Traditional
Hot Water Electric
Heating Forced Air
Cooling Ceiling Fan(s), Central A/C
Fireplaces Number 2
Equipment Dishwasher, Dryer, Exhaust Fan, Microwave, Oven/Range - Electric, Range Hood, Refrigerator, Washer
Fireplace Y
Window Features Double Pane,Skylights
Appliance Dishwasher, Dryer, Exhaust Fan, Microwave, Oven/Range - Electric, Range Hood, Refrigerator, Washer
Heat Source Electric, Oil, Propane - Leased
Laundry Main Floor
Exterior
Exterior Feature Deck(s), Enclosed, Porch(es)
Parking Features Garage - Front Entry, Built In, Additional Storage Area, Garage Door Opener, Inside Access, Oversized
Garage Spaces 6.0
Fence Fully
Utilities Available Cable TV Available, Propane, Sewer Available
Water Access Y
Accessibility None
Porch Deck(s), Enclosed, Porch(es)
Attached Garage 2
Total Parking Spaces 6
Garage Y
Building
Story 2
Foundation Crawl Space
Sewer Public Sewer
Water Well
Architectural Style Colonial
Level or Stories 2
Additional Building Above Grade, Below Grade
New Construction N
Schools
School District Queen Anne'S County Public Schools
Others
HOA Fee Include Road Maintenance
Senior Community No
Tax ID 1804003233
Ownership Fee Simple
SqFt Source Assessor
Acceptable Financing Cash, Conventional, USDA, VA, FHA
Listing Terms Cash, Conventional, USDA, VA, FHA
Financing Cash,Conventional,USDA,VA,FHA
Special Listing Condition Standard
Read Less
Want to know what your home might be worth? Contact us for a FREE valuation!

Our team is ready to help you sell your home for the highest possible price ASAP

Bought with Chad F Morton • Maverick Realty, LLC
GET MORE INFORMATION





