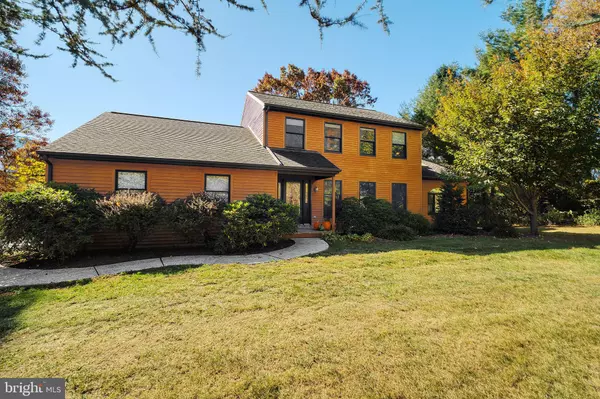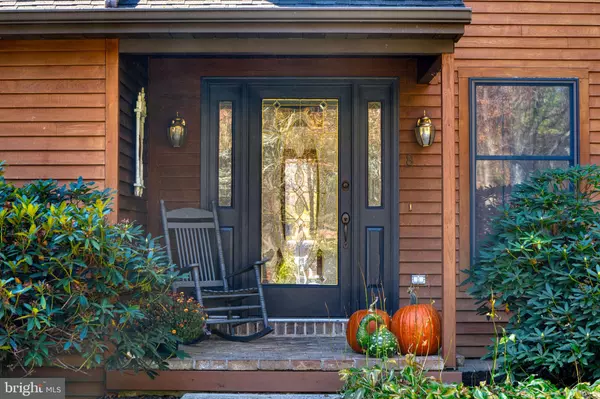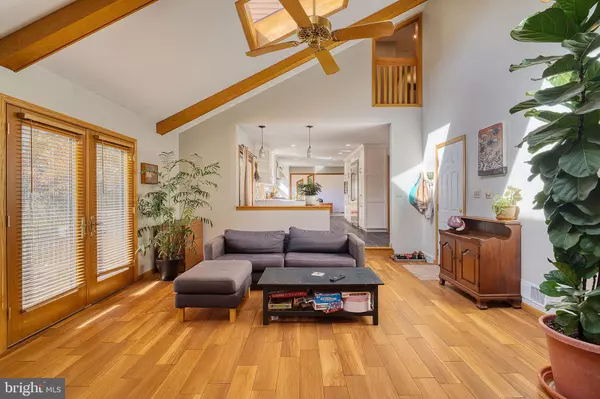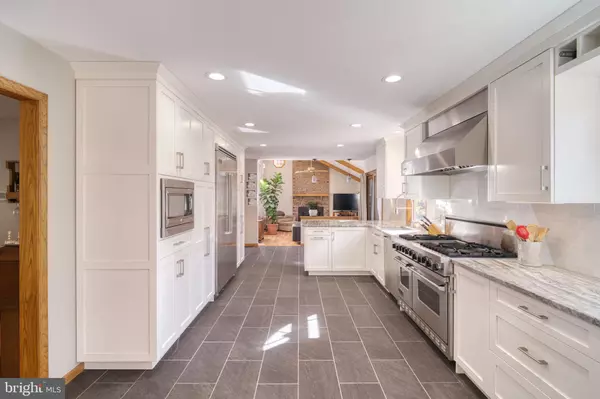$450,000
$449,900
For more information regarding the value of a property, please contact us for a free consultation.
8 ORCHARD HILL RD Robesonia, PA 19551
3 Beds
3 Baths
2,500 SqFt
Key Details
Sold Price $450,000
Property Type Single Family Home
Sub Type Detached
Listing Status Sold
Purchase Type For Sale
Square Footage 2,500 sqft
Price per Sqft $180
Subdivision None Available
MLS Listing ID PABK2050260
Sold Date 12/19/24
Style Contemporary,Traditional
Bedrooms 3
Full Baths 2
Half Baths 1
HOA Y/N N
Abv Grd Liv Area 2,500
Originating Board BRIGHT
Year Built 1987
Annual Tax Amount $6,368
Tax Year 2024
Lot Size 1.760 Acres
Acres 1.76
Lot Dimensions 0.00 x 0.00
Property Description
Stunning, light-filled custom-built home on 1.76 Acres in Conrad Weiser Schools!
Set on a sprawling hilltop lot along a secluded cul-de-sac, this gem combines the charm of open space with modern luxury. The home features two impressive great rooms with vaulted and cathedral ceilings, abundant skylights, French and sliding doors, and expansive windows that invite warmth and natural light throughout.
The recently remodeled gourmet chef's kitchen is an entertainer's dream, outfitted with top-of-the-line Viking Professional appliances, gleaming granite countertops, and custom Kountry Kraft cabinetry. Whether hosting gatherings or enjoying a quiet night in, this kitchen seamlessly blends style and function, making every meal a true delight.
The spacious, climate-controlled walk-out basement offers versatility and comfort, with the option to finish it to your own taste, or easily convert it back into a fourth bedroom. With ample room for hosting guests or creating a private retreat, homes like this are rarely available.
Location
State PA
County Berks
Area Heidelberg Twp (10248)
Zoning LOW DENSITY RESIDENTIAL
Direction North
Rooms
Other Rooms Living Room, Dining Room, Primary Bedroom, Bedroom 2, Bedroom 3, Kitchen, Family Room, Foyer, Laundry, Primary Bathroom, Full Bath, Half Bath
Basement Daylight, Partial, Full, Walkout Level, Unfinished
Interior
Interior Features Family Room Off Kitchen, Floor Plan - Open, Formal/Separate Dining Room, Kitchen - Eat-In, Primary Bath(s)
Hot Water Electric
Heating Heat Pump - Oil BackUp
Cooling Central A/C
Flooring Carpet, Hardwood, Ceramic Tile
Fireplaces Number 1
Fireplaces Type Wood, Insert
Equipment Stainless Steel Appliances, Six Burner Stove, Commercial Range
Fireplace Y
Appliance Stainless Steel Appliances, Six Burner Stove, Commercial Range
Heat Source Oil, Electric
Laundry Main Floor
Exterior
Exterior Feature Deck(s)
Parking Features Garage - Side Entry
Garage Spaces 5.0
Utilities Available Cable TV, Propane
Water Access N
View Mountain
Roof Type Architectural Shingle
Accessibility None
Porch Deck(s)
Attached Garage 2
Total Parking Spaces 5
Garage Y
Building
Story 2
Foundation Block
Sewer On Site Septic
Water Well
Architectural Style Contemporary, Traditional
Level or Stories 2
Additional Building Above Grade, Below Grade
Structure Type Dry Wall,Cathedral Ceilings,Vaulted Ceilings,Wood Ceilings
New Construction N
Schools
School District Conrad Weiser Area
Others
Senior Community No
Tax ID 48-4347-01-18-3249
Ownership Fee Simple
SqFt Source Assessor
Acceptable Financing FHA, Cash, Conventional, VA
Listing Terms FHA, Cash, Conventional, VA
Financing FHA,Cash,Conventional,VA
Special Listing Condition Standard
Read Less
Want to know what your home might be worth? Contact us for a FREE valuation!

Our team is ready to help you sell your home for the highest possible price ASAP

Bought with Joshua Forry • RE/MAX Of Reading
GET MORE INFORMATION





