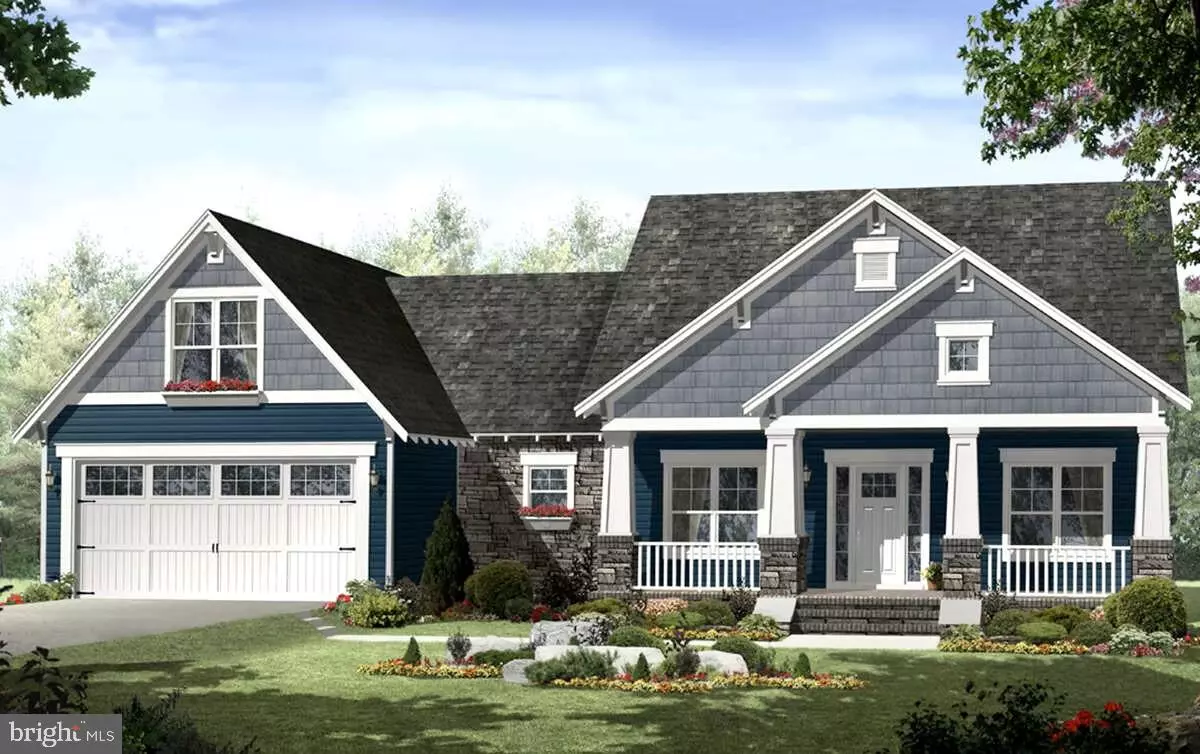$699,000
$699,000
For more information regarding the value of a property, please contact us for a free consultation.
512 PHILMONT AVE Feasterville Trevose, PA 19053
4 Beds
2 Baths
2,500 SqFt
Key Details
Sold Price $699,000
Property Type Single Family Home
Sub Type Detached
Listing Status Sold
Purchase Type For Sale
Square Footage 2,500 sqft
Price per Sqft $279
Subdivision Somerton Ests
MLS Listing ID PABU2076304
Sold Date 12/23/24
Style Ranch/Rambler
Bedrooms 4
Full Baths 2
HOA Y/N N
Abv Grd Liv Area 2,500
Originating Board BRIGHT
Year Built 2024
Annual Tax Amount $1,052
Tax Year 2024
Lot Size 0.750 Acres
Acres 0.75
Lot Dimensions 130.00 x 201.00
Property Description
Enjoy true one-floor living with this stunning ranch home spanning 2,500 square feet. The kitchen and dining areas flow seamlessly into the great room, creating an open and inviting space perfect for both everyday living and entertaining. The primary bedroom boasts a spacious walk-in closet, with various layout options available for the primary bathroom to suit your needs. Two additional bedrooms and another full bath provide ample space for family or guests. A private study, which can also serve as a fourth bedroom, adds flexibility to the home's layout. Convenience is key with the laundry room located on the main floor and an attached two-car garage, ensuring you never have to brave the weather to access your vehicles. Built by the renowned Hanson Brothers, who have constructed many homes in Bucks County, this residence promises a highly personalized and stress-free building experience, making the dream of owning a custom home attainable and straightforward. Nestled amidst a serene landscape of trees and private setting, this expansive rustic modern farmhouse offers an unmatched blend of luxury and charm. The home features large, open-plan living spaces, a gourmet kitchen, an outdoor entertainment area, and an additional square feet unfinished basement with the option to upgrade to a finished space. This property provides both opulent living space and a tranquil retreat with all modern amenities. Located conveniently close to I-95 and the train station, and situated near local amenities, this property offers the best of both privacy and accessibility. While the home is not yet built, it represents an exceptional opportunity for those seeking a prestigious residence that delivers both grandeur and convenience. Schedule your private tour today to experience this magnificent opportunity and all it has to offer. Please note that current taxes and assessments are based on the existing property and will change after construction completion. Completion of New construction is projected for December 2024.
Location
State PA
County Bucks
Area Lower Southampton Twp (10121)
Zoning R2
Rooms
Other Rooms Dining Room, Primary Bedroom, Bedroom 2, Bedroom 3, Kitchen, Basement, Foyer, Study, Great Room, Mud Room, Bathroom 2
Basement Windows, Full, Unfinished, Sump Pump, Poured Concrete, Interior Access, Drainage System
Main Level Bedrooms 4
Interior
Interior Features Breakfast Area, Ceiling Fan(s), Dining Area, Entry Level Bedroom, Family Room Off Kitchen, Floor Plan - Open, Kitchen - Eat-In, Kitchen - Gourmet, Kitchen - Island, Primary Bath(s), Recessed Lighting, Upgraded Countertops, Walk-in Closet(s)
Hot Water Electric
Cooling Central A/C
Flooring Engineered Wood, Ceramic Tile, Luxury Vinyl Plank
Fireplaces Number 1
Fireplaces Type Electric, Insert, Other
Equipment Dishwasher, Disposal, ENERGY STAR Dishwasher, Energy Efficient Appliances, Oven - Self Cleaning, Oven/Range - Electric, Refrigerator, Stainless Steel Appliances, Water Heater
Fireplace Y
Window Features Double Hung,Energy Efficient,Double Pane,Insulated
Appliance Dishwasher, Disposal, ENERGY STAR Dishwasher, Energy Efficient Appliances, Oven - Self Cleaning, Oven/Range - Electric, Refrigerator, Stainless Steel Appliances, Water Heater
Heat Source Electric
Laundry Main Floor
Exterior
Exterior Feature Patio(s), Porch(es)
Parking Features Garage Door Opener, Garage - Front Entry, Inside Access, Additional Storage Area
Garage Spaces 8.0
Water Access N
View Other
Roof Type Shingle,Pitched,Metal
Accessibility None
Porch Patio(s), Porch(es)
Attached Garage 2
Total Parking Spaces 8
Garage Y
Building
Lot Description Backs to Trees, SideYard(s), Rear Yard, Landscaping, Front Yard, Level, Sloping
Story 1
Foundation Permanent, Concrete Perimeter
Sewer Public Sewer
Water Public
Architectural Style Ranch/Rambler
Level or Stories 1
Additional Building Above Grade, Below Grade
New Construction Y
Schools
School District Neshaminy
Others
Senior Community No
Tax ID 21-014-132
Ownership Fee Simple
SqFt Source Estimated
Acceptable Financing Conventional, FHA, VA, Cash
Listing Terms Conventional, FHA, VA, Cash
Financing Conventional,FHA,VA,Cash
Special Listing Condition Standard
Read Less
Want to know what your home might be worth? Contact us for a FREE valuation!

Our team is ready to help you sell your home for the highest possible price ASAP

Bought with Farkhad Jumayev • Market Force Realty

GET MORE INFORMATION

