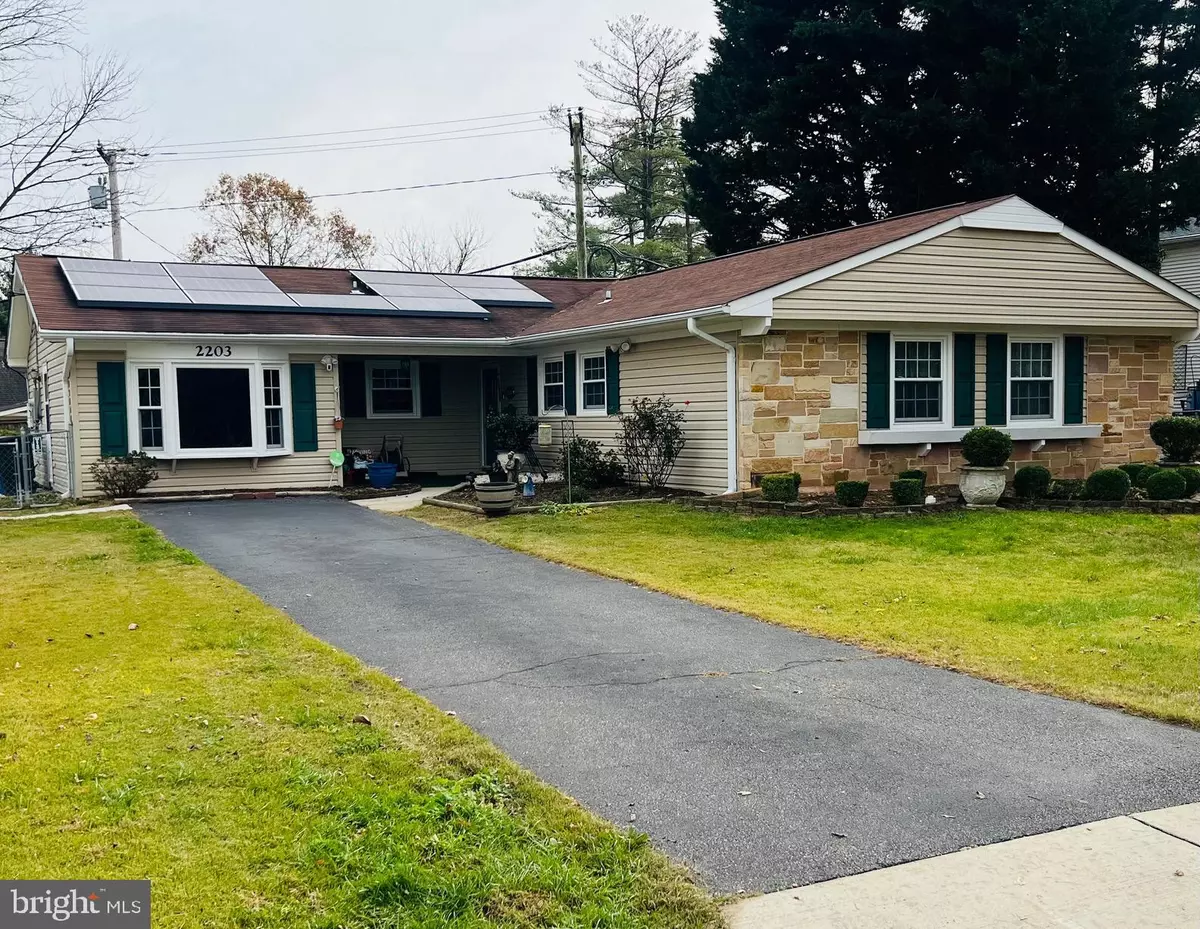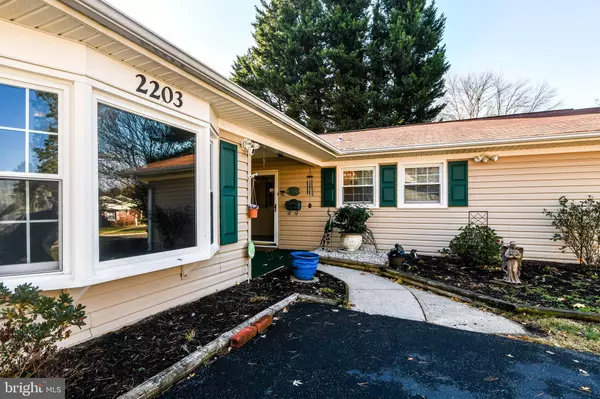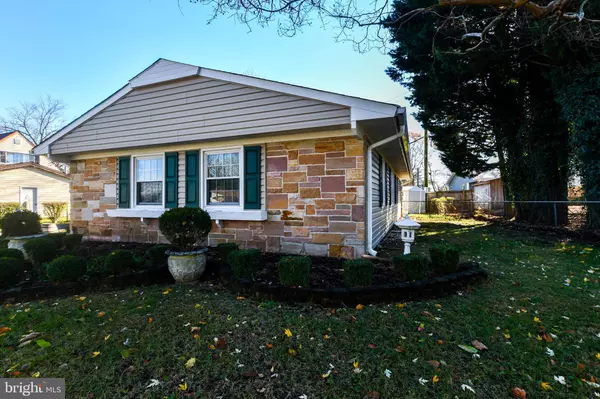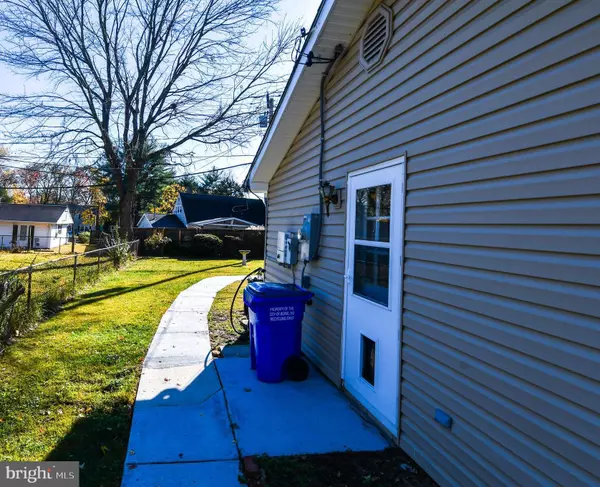$430,000
$439,000
2.1%For more information regarding the value of a property, please contact us for a free consultation.
2203 HYDE LN Bowie, MD 20716
3 Beds
2 Baths
1,856 SqFt
Key Details
Sold Price $430,000
Property Type Single Family Home
Sub Type Detached
Listing Status Sold
Purchase Type For Sale
Square Footage 1,856 sqft
Price per Sqft $231
Subdivision Heather Hills At Belair
MLS Listing ID MDPG2132620
Sold Date 12/20/24
Style Ranch/Rambler
Bedrooms 3
Full Baths 2
HOA Y/N N
Abv Grd Liv Area 1,856
Originating Board BRIGHT
Year Built 1965
Annual Tax Amount $6,324
Tax Year 2024
Lot Size 9,592 Sqft
Acres 0.22
Property Description
Location, location, location! This charming home in the peaceful Heather Hills Community offers the perfect blend of comfort and convenience. The desirable Buckingham Rancher style features 3 bedrooms and 2 full bathrooms, with a spacious owner's suite complete with its own bathroom and generous closet space. The open living and dining room area provides plenty of space for gatherings, while the kitchen offers a cozy eat-in area for casual dining. A standout feature is the converted garage, now a large family room with a bay window, perfect for relaxation or entertaining. The fenced backyard is ideal for outdoor gatherings, and the covered front porch is the perfect spot to enjoy a morning coffee. With a driveway that accommodates 3 vehicles and the added bonus of a washer and dryer, this home is a true gem!
The Community is ideally located just across from a variety of shopping centers and dining options, making errands and meals a breeze. Conveniently situated only 5 minutes from major routes like MD Route 50 and Route 301, you'll enjoy quick access to I-97, I-495, and MD-295 (Balt/Wash Parkway) in just 15 minutes. With such a prime location, this home won't last long! Schedule your tour today and don't miss out on the opportunity to make this charming property your own!
Location
State MD
County Prince Georges
Zoning RSF95
Rooms
Main Level Bedrooms 3
Interior
Interior Features Crown Moldings, Chair Railings, Dining Area, Floor Plan - Traditional, Kitchen - Table Space, Primary Bath(s), Ceiling Fan(s)
Hot Water Natural Gas
Heating Forced Air
Cooling Central A/C
Equipment Cooktop, Dishwasher, Disposal, Refrigerator, Microwave, Oven/Range - Gas
Fireplace N
Appliance Cooktop, Dishwasher, Disposal, Refrigerator, Microwave, Oven/Range - Gas
Heat Source Natural Gas
Exterior
Exterior Feature Porch(es)
Garage Spaces 3.0
Water Access N
Accessibility None
Porch Porch(es)
Total Parking Spaces 3
Garage N
Building
Story 1
Foundation Slab
Sewer Public Sewer
Water Public
Architectural Style Ranch/Rambler
Level or Stories 1
Additional Building Above Grade, Below Grade
New Construction N
Schools
Elementary Schools Kenilworth
Middle Schools Benjamin Tasker
High Schools Bowie
School District Prince George'S County Public Schools
Others
Senior Community No
Tax ID 17070725077
Ownership Fee Simple
SqFt Source Assessor
Acceptable Financing FHA, Conventional, VA, Cash
Listing Terms FHA, Conventional, VA, Cash
Financing FHA,Conventional,VA,Cash
Special Listing Condition Standard
Read Less
Want to know what your home might be worth? Contact us for a FREE valuation!

Our team is ready to help you sell your home for the highest possible price ASAP

Bought with Derval N Chin • RE/MAX Professionals

GET MORE INFORMATION





