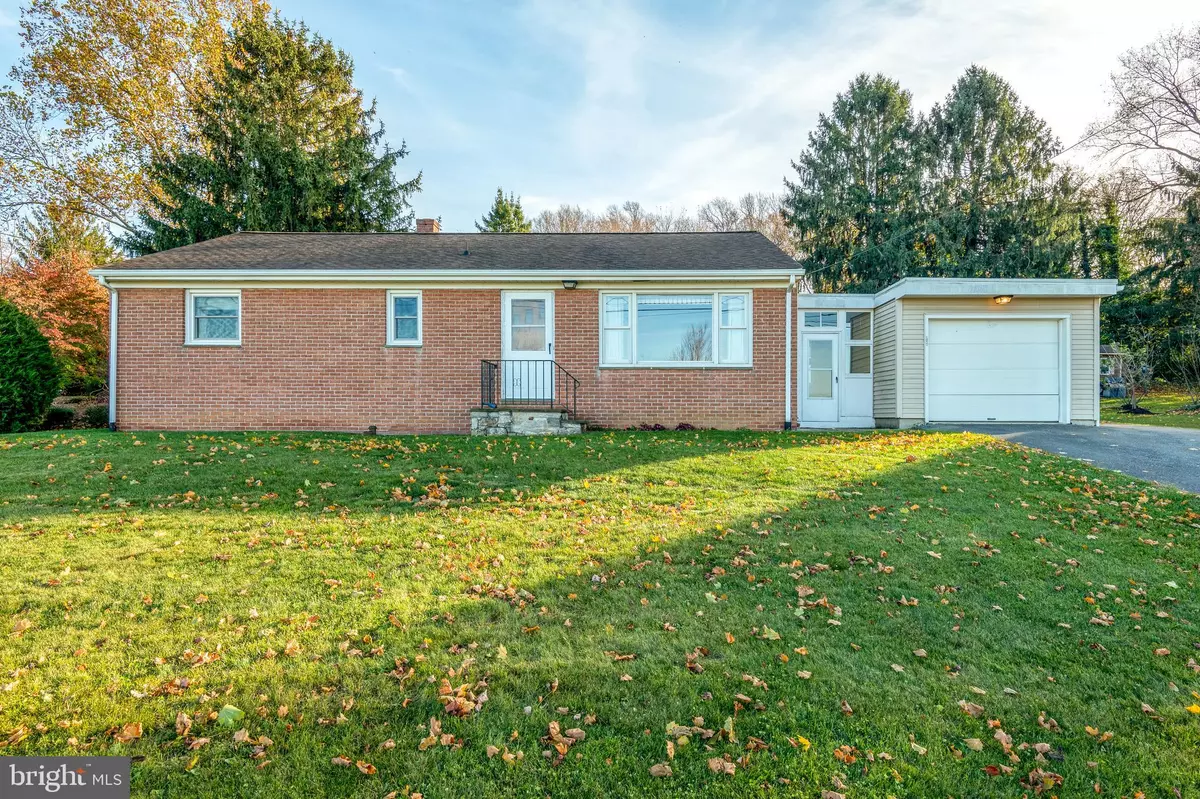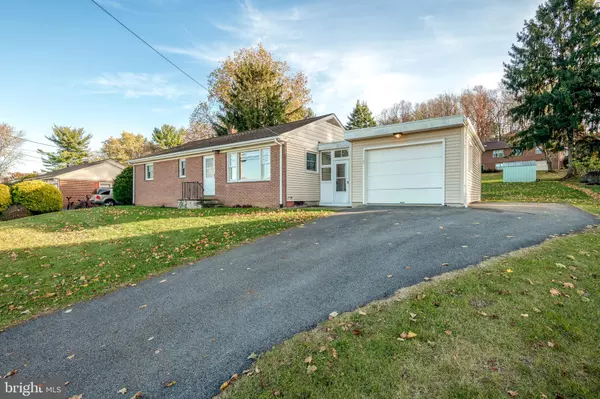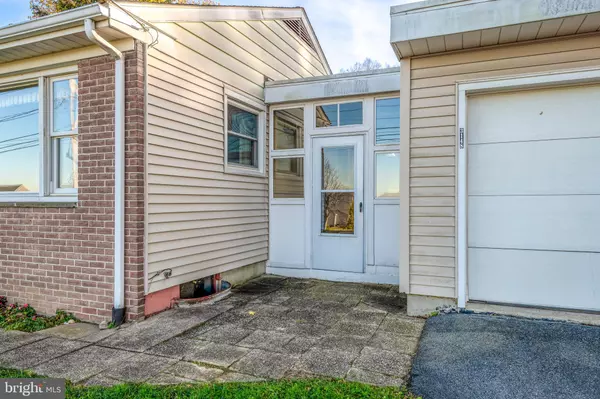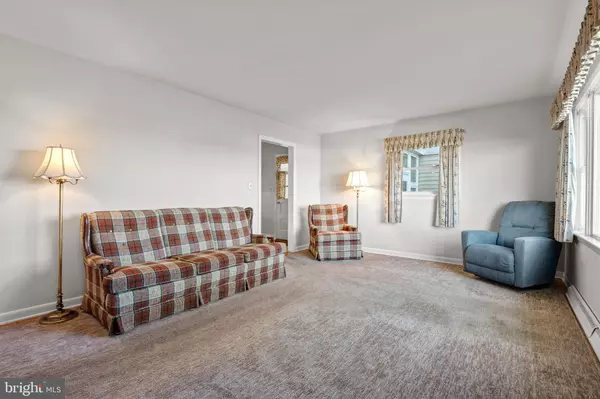$301,000
$299,000
0.7%For more information regarding the value of a property, please contact us for a free consultation.
3148 BOWMAN RD Lancaster, PA 17601
3 Beds
1 Bath
1,161 SqFt
Key Details
Sold Price $301,000
Property Type Single Family Home
Sub Type Detached
Listing Status Sold
Purchase Type For Sale
Square Footage 1,161 sqft
Price per Sqft $259
Subdivision East Hempfield Twp
MLS Listing ID PALA2060526
Sold Date 12/20/24
Style Ranch/Rambler
Bedrooms 3
Full Baths 1
HOA Y/N N
Abv Grd Liv Area 1,161
Originating Board BRIGHT
Year Built 1955
Annual Tax Amount $3,203
Tax Year 2024
Lot Size 0.310 Acres
Acres 0.31
Lot Dimensions 90 X 165 X 90 X 163
Property Description
Well maintained 3 bedroom rancher in Hempfield School District. The custom wood kitchen has lots of storage space, gas cooking with all appliances included. The home has hardwood floors throughout. Anyone who likes retro will love the bathroom tiling with the original shower curtain chain! The large living room window allows for a beautiful view! The basement has built-in cabinets originally used for canning. The washer and dryer has been temporarily located into the 3rd bedroom and could easily be transferred back down to the lower level where the original hook up is still available. There is a breezeway between the home and the 1 car garage. Nice back yard with a shed. This home is an Estate Sale and is being sold As Is. Schedule your showing today to see this extremely well built home, conveniently located near school, shopping areas and and the new Penn State Hospital.
Location
State PA
County Lancaster
Area East Hempfield Twp (10529)
Zoning RL
Rooms
Other Rooms Living Room, Bedroom 2, Bedroom 3, Kitchen, Bedroom 1, Bathroom 1
Basement Full, Unfinished, Sump Pump
Main Level Bedrooms 3
Interior
Interior Features Kitchen - Eat-In, Window Treatments, Wood Floors, Floor Plan - Traditional
Hot Water Natural Gas
Heating Forced Air
Cooling Central A/C
Equipment Dishwasher, Dryer, Washer, Microwave, Oven/Range - Gas, Refrigerator, Water Heater, Exhaust Fan
Fireplace N
Window Features Screens
Appliance Dishwasher, Dryer, Washer, Microwave, Oven/Range - Gas, Refrigerator, Water Heater, Exhaust Fan
Heat Source Natural Gas
Laundry Main Floor
Exterior
Parking Features Garage - Front Entry, Garage Door Opener
Garage Spaces 5.0
Utilities Available Natural Gas Available, Sewer Available
Water Access N
View Scenic Vista
Roof Type Asphalt
Accessibility None
Attached Garage 1
Total Parking Spaces 5
Garage Y
Building
Lot Description Sloping
Story 1
Foundation Block
Sewer Public Sewer
Water Public
Architectural Style Ranch/Rambler
Level or Stories 1
Additional Building Above Grade, Below Grade
New Construction N
Schools
High Schools Hempfield
School District Hempfield
Others
Senior Community No
Tax ID 290-15477-0-0000
Ownership Fee Simple
SqFt Source Assessor
Acceptable Financing Cash, Conventional
Listing Terms Cash, Conventional
Financing Cash,Conventional
Special Listing Condition Standard
Read Less
Want to know what your home might be worth? Contact us for a FREE valuation!

Our team is ready to help you sell your home for the highest possible price ASAP

Bought with Edwin R Spayd • RE/MAX Of Reading
GET MORE INFORMATION





