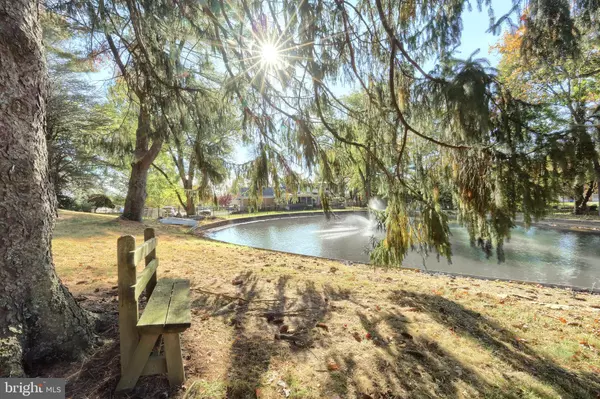$419,900
$419,900
For more information regarding the value of a property, please contact us for a free consultation.
1741 LAKE VIEW LN York, PA 17406
4 Beds
3 Baths
2,963 SqFt
Key Details
Sold Price $419,900
Property Type Single Family Home
Sub Type Detached
Listing Status Sold
Purchase Type For Sale
Square Footage 2,963 sqft
Price per Sqft $141
Subdivision North Hills
MLS Listing ID PAYK2071186
Sold Date 12/20/24
Style Cape Cod
Bedrooms 4
Full Baths 2
Half Baths 1
HOA Y/N N
Abv Grd Liv Area 2,474
Originating Board BRIGHT
Year Built 1958
Annual Tax Amount $6,005
Tax Year 2024
Lot Size 1.390 Acres
Acres 1.39
Property Description
Waterfront property in Central Schools! Yes you read that right. Huge pond in this backyard. 7 feet deep in the middle, it is stocked with catfish, bluegill, goldfish and minnows. You have your own fishing and swimming hole. Hit a couple switches and you have a fountain that lights up at night to any color you desire. With 1.39 acres there is plenty of space for the fenced in section perfect for your pets, huge front yard, ample parking, multiple outbuildings, large deck and screened porch. The home itself has almost 3000 square feet of finished living space. The main level has an open concept kitchen/dining area. Kitchen was recently renovated and equipped with stainless steel appliances. TWO main floor bedrooms, as well as an additional family room that could be easily used as a 5th bedroom. Full bath, powder room, and laundry also on the main level. Upstairs are two roomy bedrooms, each with a walk-in closet. No need to go downstairs as they share a full bathroom. One bedroom includes a built-in bunk bed. We still have the basement to cover.... Down here we have some finished sections perfect for a den and an office. Heck you could probably even make a 6th bedroom. Crazy amount of storage. At the property you wouldn't even know that you are a one minute drive from RT 30 and 5 minutes (with good traffic) from I-83.
Location
State PA
County York
Area Springettsbury Twp (15246)
Zoning RESIDENTIAL
Rooms
Basement Other
Main Level Bedrooms 2
Interior
Interior Features Bathroom - Walk-In Shower, Built-Ins, Ceiling Fan(s), Crown Moldings, Entry Level Bedroom, Recessed Lighting, Wood Floors
Hot Water Electric
Heating Forced Air
Cooling Central A/C
Fireplaces Number 1
Fireplaces Type Wood
Fireplace Y
Heat Source Natural Gas
Exterior
Fence Aluminum
Water Access N
Accessibility None
Garage N
Building
Lot Description Pond
Story 1.5
Foundation Block
Sewer Public Sewer
Water Public
Architectural Style Cape Cod
Level or Stories 1.5
Additional Building Above Grade, Below Grade
New Construction N
Schools
School District Central York
Others
Senior Community No
Tax ID 46-000-KI-0080-00-00000
Ownership Fee Simple
SqFt Source Assessor
Acceptable Financing Cash, Conventional, FHA, VA
Listing Terms Cash, Conventional, FHA, VA
Financing Cash,Conventional,FHA,VA
Special Listing Condition Standard
Read Less
Want to know what your home might be worth? Contact us for a FREE valuation!

Our team is ready to help you sell your home for the highest possible price ASAP

Bought with Christine Dell • RE/MAX Quality Service, Inc.

GET MORE INFORMATION





