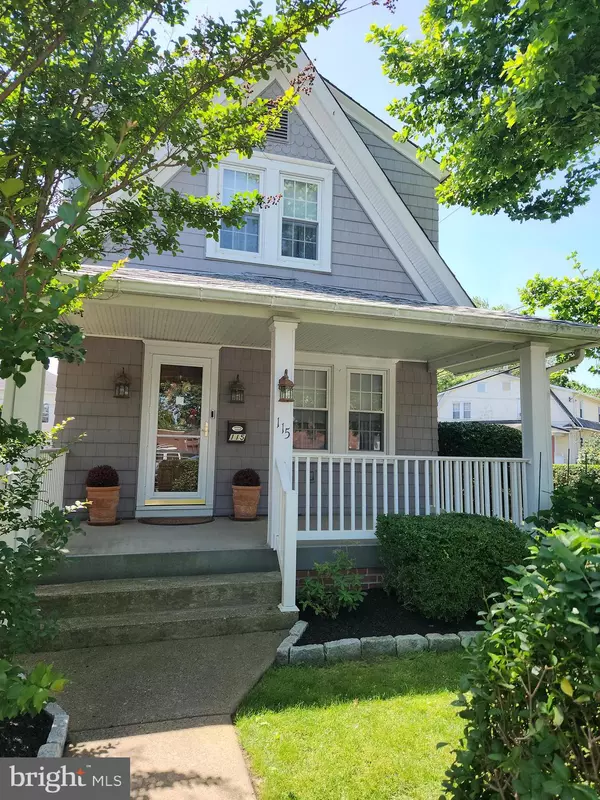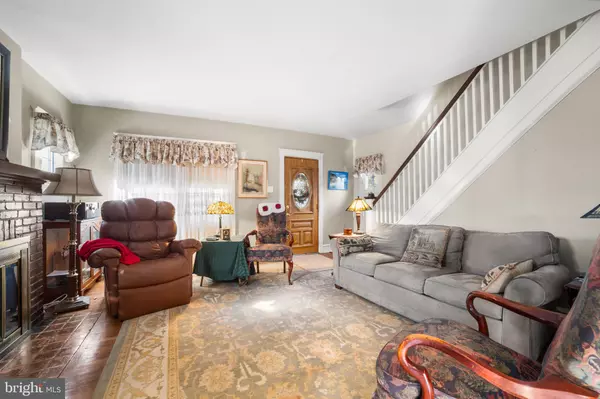$410,000
$410,000
For more information regarding the value of a property, please contact us for a free consultation.
115 S KESWICK AVE Glenside, PA 19038
3 Beds
2 Baths
1,536 SqFt
Key Details
Sold Price $410,000
Property Type Single Family Home
Sub Type Detached
Listing Status Sold
Purchase Type For Sale
Square Footage 1,536 sqft
Price per Sqft $266
Subdivision Keswick
MLS Listing ID PAMC2121938
Sold Date 12/20/24
Style Colonial,Cape Cod
Bedrooms 3
Full Baths 1
Half Baths 1
HOA Y/N N
Abv Grd Liv Area 1,536
Originating Board BRIGHT
Year Built 1920
Annual Tax Amount $7,011
Tax Year 2023
Lot Size 4,200 Sqft
Acres 0.1
Lot Dimensions 40.00 x 0.00
Property Description
Welcome to this single-family, 2-story Colonial on a spacious corner lot in the desirable neighborhood of Glenside! Your 3 bedroom and 1.5 bathrooms home is nestled among established trees, beautiful gardens & landscape with 1 private parking spot! The main level has hardwood flooring, the living Room with a cozy fireplace and brick surround, and opens to the dining Room. Then you walk into the expanded kitchen with a breakfast eating area and half bath. Off the kitchen is the basement with recently updated flooring and walls that now provide endless opportunities for a home gym/office or play area! Upstairs, you'll find 3 bedrooms with plenty of closet space, and a full bath. Outside, you can enjoy your garden views from the beautiful covered front porch (trex flooring) or from your private trex deck in the backyard. The area & community have so much to offer! Your home is just a short walk to the Glenside train station along SEPTA Regional Rail line, the Glenside Community Pool & Harry Renninger park/playground, plus just up the street from Glenside Library, to the south'; quaint shops of Keswick Village and Keswick Theatre a short walk to the north. This home has been extremely well maintained and cared for from the inside out, come see for yourself and make your appointment today!
Location
State PA
County Montgomery
Area Cheltenham Twp (10631)
Zoning RES
Rooms
Basement Heated, Improved
Interior
Hot Water Natural Gas
Heating Forced Air
Cooling Central A/C
Fireplaces Number 1
Fireplace Y
Heat Source Natural Gas
Exterior
Water Access N
Accessibility Level Entry - Main
Garage N
Building
Story 2
Foundation Stone
Sewer Public Sewer
Water Public
Architectural Style Colonial, Cape Cod
Level or Stories 2
Additional Building Above Grade, Below Grade
New Construction N
Schools
School District Cheltenham
Others
Senior Community No
Tax ID 31-00-16063-007
Ownership Fee Simple
SqFt Source Assessor
Acceptable Financing Conventional, Cash, FHA, VA
Listing Terms Conventional, Cash, FHA, VA
Financing Conventional,Cash,FHA,VA
Special Listing Condition Standard
Read Less
Want to know what your home might be worth? Contact us for a FREE valuation!

Our team is ready to help you sell your home for the highest possible price ASAP

Bought with John Wylie • Compass Pennsylvania, LLC

GET MORE INFORMATION





