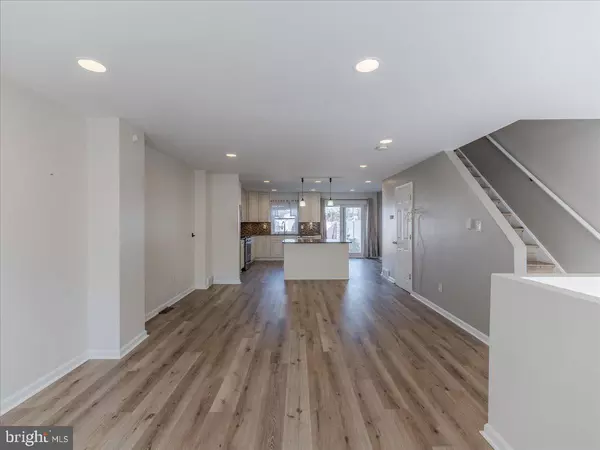$315,000
$315,000
For more information regarding the value of a property, please contact us for a free consultation.
4251 WHITING RD Philadelphia, PA 19154
3 Beds
3 Baths
1,296 SqFt
Key Details
Sold Price $315,000
Property Type Townhouse
Sub Type Interior Row/Townhouse
Listing Status Sold
Purchase Type For Sale
Square Footage 1,296 sqft
Price per Sqft $243
Subdivision Philadelphia (Northeast)
MLS Listing ID PAPH2416350
Sold Date 12/20/24
Style Colonial
Bedrooms 3
Full Baths 2
Half Baths 1
HOA Y/N N
Abv Grd Liv Area 1,296
Originating Board BRIGHT
Year Built 1973
Annual Tax Amount $3,216
Tax Year 2024
Lot Size 1,791 Sqft
Acres 0.04
Lot Dimensions 18.00 x 100.00
Property Description
This is a beautiful home on Whiting Road. The updated front of the home has brick with vinyl siding that adds to the charm of the home. As you enter the home you immediately notice the open floor plan. The relatively new flooring is laminated wood throughout the first floor. There is a half bath off to the right of the living room. The spectacular kitchen has off-white wood cabinets, Granite Countertops and a Tile back splash that complement the counters. There is a matching island with hanging pendant lights and the appliances are stainless steel. You could not ask for a better kitchen. From the kitchen you have access to the rear yard through a set of sliding doors. Get ready for this great yard that lights up the night with lighting throughout. There is a poured patio where you can enjoy the summer evenings. For storage there is a shed outback for all your outside tools. Coming back into the home you make your way to the second floor. There is dark wood flooring throughout. There are two nice size bedrooms with a great Master bedroom. The main bath has a tiled walk in Shower, a Jacuzzi type tub and has a granite countertop with a glass basin. Going down to the finished basement there is laminate hardwood flooring with access to the outside. You can use the basement as a bedroom if you prefer since it has a full bath. There is also a front door access to the front of the home.
There are so many positives to talk about. Please come see this home and make it yours.
Location
State PA
County Philadelphia
Area 19154 (19154)
Zoning RSA4
Rooms
Other Rooms Living Room, Kitchen
Basement Fully Finished
Interior
Interior Features Ceiling Fan(s), Floor Plan - Open, Skylight(s), Upgraded Countertops, Wood Floors
Hot Water Electric
Heating Forced Air
Cooling Central A/C
Flooring Ceramic Tile, Hardwood, Engineered Wood
Equipment Built-In Microwave, Dishwasher, Disposal, Dryer - Electric
Fireplace N
Appliance Built-In Microwave, Dishwasher, Disposal, Dryer - Electric
Heat Source Natural Gas
Exterior
Exterior Feature Patio(s)
Water Access N
Accessibility None
Porch Patio(s)
Garage N
Building
Story 2
Foundation Block
Sewer Public Sewer
Water Public
Architectural Style Colonial
Level or Stories 2
Additional Building Above Grade, Below Grade
New Construction N
Schools
School District Philadelphia City
Others
Senior Community No
Tax ID 662600900
Ownership Fee Simple
SqFt Source Assessor
Acceptable Financing Cash, Conventional, FHA, VA
Horse Property N
Listing Terms Cash, Conventional, FHA, VA
Financing Cash,Conventional,FHA,VA
Special Listing Condition Standard
Read Less
Want to know what your home might be worth? Contact us for a FREE valuation!

Our team is ready to help you sell your home for the highest possible price ASAP

Bought with Paul A Augustine • RE/MAX Centre Realtors

GET MORE INFORMATION





