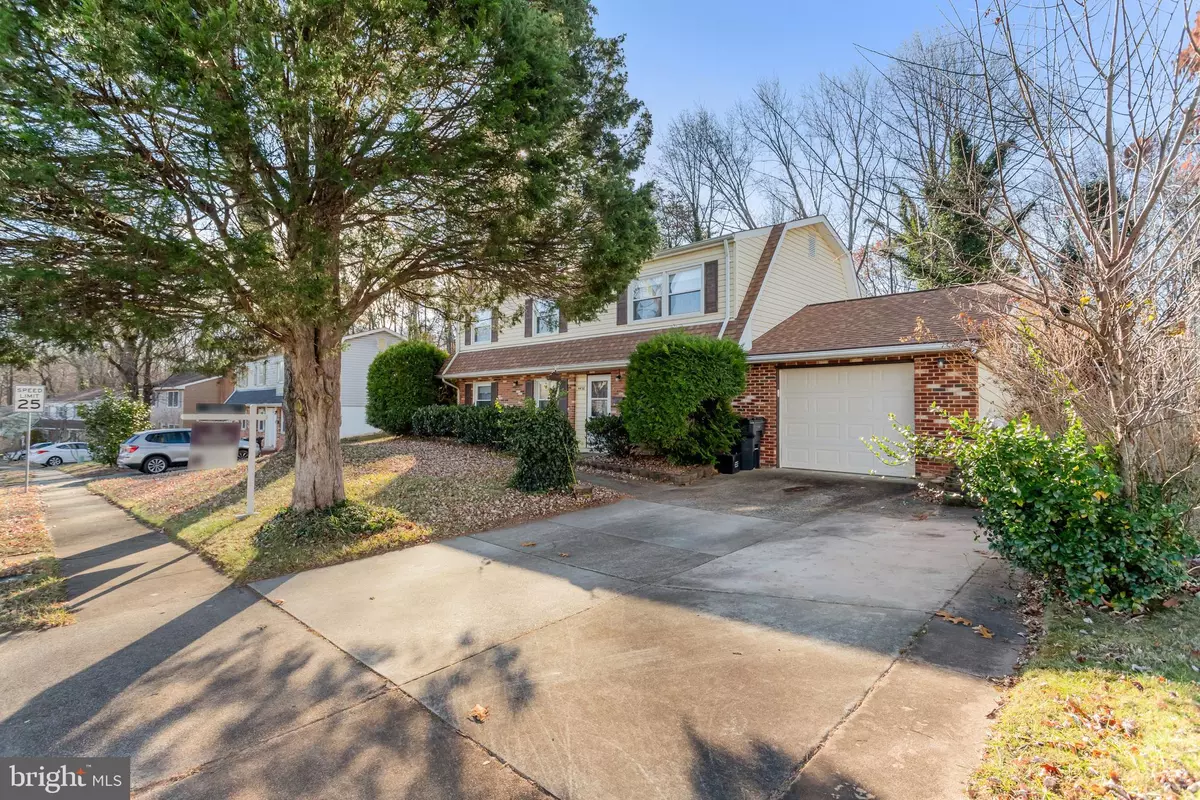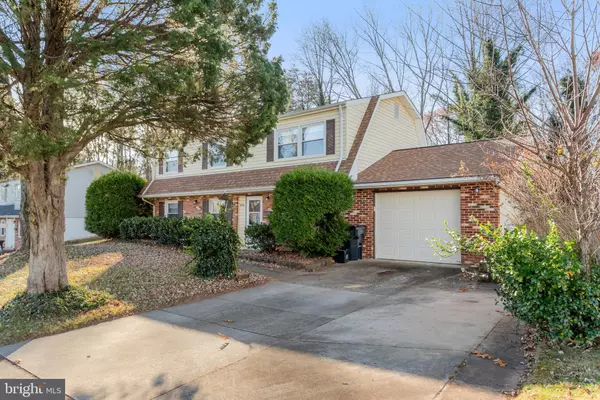$430,000
$439,000
2.1%For more information regarding the value of a property, please contact us for a free consultation.
4436 HENDRICKS DR Woodbridge, VA 22193
4 Beds
2 Baths
1,732 SqFt
Key Details
Sold Price $430,000
Property Type Single Family Home
Sub Type Detached
Listing Status Sold
Purchase Type For Sale
Square Footage 1,732 sqft
Price per Sqft $248
Subdivision Dale City
MLS Listing ID VAPW2084108
Sold Date 12/19/24
Style Colonial
Bedrooms 4
Full Baths 2
HOA Y/N N
Abv Grd Liv Area 988
Originating Board BRIGHT
Year Built 1970
Annual Tax Amount $3,970
Tax Year 2024
Lot Size 9,600 Sqft
Acres 0.22
Property Description
Retro Charm Awaits in This 1970s Gem! Step back in time and embrace the vintage charm of this 1900 sq. ft. home, built in 1970 and full of character! Nestled in a welcoming community with no HOA, this property offers a unique blend of retro style and modern conveniences, making it the perfect space to call home. Main Level Features: include a Main Level Bedroom, Conveniently located for guests or a home office. Full Vintage Bath, A charming nod to the past, Spacious Family Room that provides access to the one-car garage and is ideal for gathering with loved ones. Upper-level highlights include three additional bedrooms, Plenty of space for the entire family, a large living room, perfect for relaxing or entertaining, located just off the country kitchen that's overflowing with vintage charm and character, a covered porch accessible via a patio door, offering the perfect spot for unwinding in the evenings, Stairs to the Backyard which Leads to a large fenced-in yard, great for entertaining, gardening, or playtime. Recent Updates:
Siding, Windows, and Roof: Replaced approximately 15 years ago for added peace of mind. Location Benefits: This home is close to shopping, schools, restaurants, the VRE station, commuter lots, and major highways, making it both convenient and centrally located for everyday needs.
Location
State VA
County Prince William
Zoning RPC
Rooms
Other Rooms Living Room, Kitchen, Family Room, Laundry
Main Level Bedrooms 1
Interior
Interior Features Ceiling Fan(s), Combination Kitchen/Dining, Floor Plan - Traditional, Kitchen - Eat-In
Hot Water Natural Gas
Heating Baseboard - Hot Water
Cooling Central A/C, Ceiling Fan(s)
Flooring Carpet, Vinyl
Equipment Disposal, Dryer, Icemaker, Refrigerator, Stove, Washer, Water Heater
Furnishings No
Fireplace N
Appliance Disposal, Dryer, Icemaker, Refrigerator, Stove, Washer, Water Heater
Heat Source Natural Gas
Laundry Has Laundry
Exterior
Exterior Feature Deck(s)
Parking Features Garage Door Opener, Garage - Front Entry, Inside Access
Garage Spaces 3.0
Fence Chain Link, Rear
Water Access N
Street Surface Black Top
Accessibility None
Porch Deck(s)
Attached Garage 1
Total Parking Spaces 3
Garage Y
Building
Story 2
Foundation Concrete Perimeter
Sewer Public Septic, Public Sewer
Water Public
Architectural Style Colonial
Level or Stories 2
Additional Building Above Grade, Below Grade
New Construction N
Schools
Elementary Schools Jenkins
Middle Schools Beville
High Schools Gar-Field
School District Prince William County Public Schools
Others
Pets Allowed Y
Senior Community No
Tax ID 8192-45-3070
Ownership Fee Simple
SqFt Source Assessor
Acceptable Financing Cash, Conventional, FHA, VA
Horse Property N
Listing Terms Cash, Conventional, FHA, VA
Financing Cash,Conventional,FHA,VA
Special Listing Condition Standard
Pets Allowed No Pet Restrictions
Read Less
Want to know what your home might be worth? Contact us for a FREE valuation!

Our team is ready to help you sell your home for the highest possible price ASAP

Bought with Edvin Aristondo • First Decision Realty LLC

GET MORE INFORMATION





