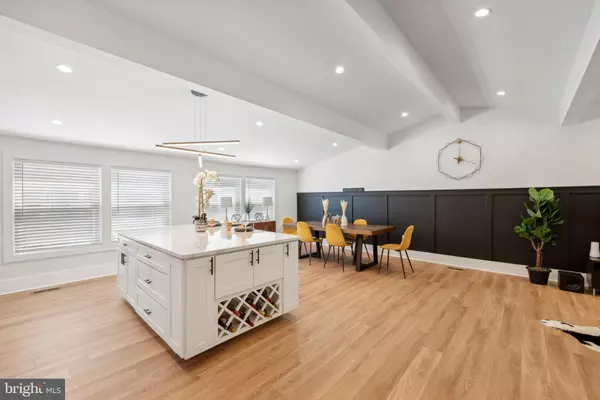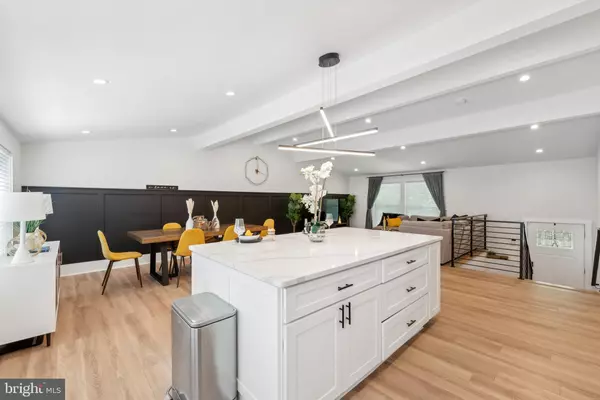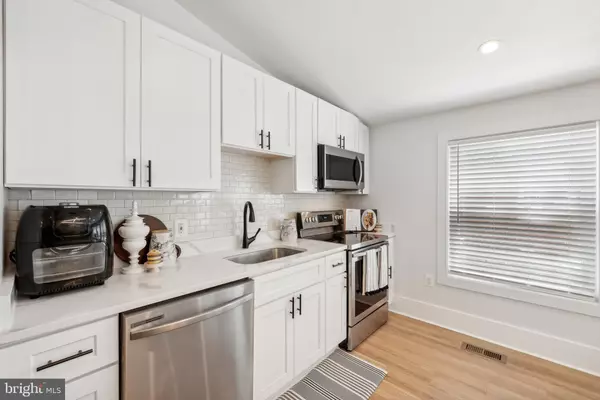$745,000
$749,999
0.7%For more information regarding the value of a property, please contact us for a free consultation.
3401 MASSACHUSETTS AVE SE Washington, DC 20019
5 Beds
3 Baths
2,622 SqFt
Key Details
Sold Price $745,000
Property Type Single Family Home
Sub Type Detached
Listing Status Sold
Purchase Type For Sale
Square Footage 2,622 sqft
Price per Sqft $284
Subdivision Hill Crest
MLS Listing ID DCDC2138430
Sold Date 12/20/24
Style Split Level,Split Foyer
Bedrooms 5
Full Baths 3
HOA Y/N N
Abv Grd Liv Area 1,380
Originating Board BRIGHT
Year Built 1962
Annual Tax Amount $5,407
Tax Year 2023
Lot Size 4,984 Sqft
Acres 0.11
Property Description
Welcome home to where a lifestyle of urban conveniences meets the calm and collected suburban feel that the highly sought-after Hillcrest Community in Southeast Washington, D.C. has to offer. This beautiful modern corner lot home sits on rolling greens with a privately fenced yard and custom patio that's wonderful for entertaining family and friends. Upon entering this luxurious five bedroom single family split-level home, you will be greeted by the open floor-plan at its main level that connects the gourmet kitchen with waterfall island and state-of-the-art stainless steel appliances, the family room and dining area with custom wainscoting design. Sunlight fills each room of this home. In addition, all rooms feature recessed lighting and low maintenance luxury vinyl flooring throughout, including each bedroom. The contemporary open design of this home and all of its sophisticated finishes will leave you pinching yourself and asking is this real or am I dreaming? Have I found my dream home with five amazing oversized bedrooms, a primary bedroom with full-bath on the main level, an expansive recreation room on the lower level and walk-out basement. Plus, parking is included! This home offers off-street parking!
Exceptional offering. Turn-key condition. Conveniently located. Great community. Run, don't walk to this incredible opportunity!
Location
State DC
County Washington
Zoning R
Rooms
Basement Fully Finished
Main Level Bedrooms 3
Interior
Interior Features Breakfast Area, Built-Ins, Combination Kitchen/Living, Combination Dining/Living, Combination Kitchen/Dining, Dining Area, Entry Level Bedroom, Exposed Beams, Family Room Off Kitchen, Floor Plan - Open, Kitchen - Eat-In, Kitchen - Gourmet, Kitchen - Island, Recessed Lighting, Wainscotting, Window Treatments, Wood Floors
Hot Water Electric
Heating Heat Pump(s)
Cooling Central A/C
Flooring Luxury Vinyl Plank
Equipment Built-In Microwave, Dishwasher, Disposal, Dryer, Energy Efficient Appliances, Exhaust Fan, Oven/Range - Electric, Refrigerator, Stainless Steel Appliances, Washer
Fireplace N
Window Features Energy Efficient,Double Pane
Appliance Built-In Microwave, Dishwasher, Disposal, Dryer, Energy Efficient Appliances, Exhaust Fan, Oven/Range - Electric, Refrigerator, Stainless Steel Appliances, Washer
Heat Source Electric
Laundry Lower Floor
Exterior
Exterior Feature Enclosed, Patio(s)
Garage Spaces 4.0
Fence Privacy, Wood, Rear
Utilities Available Electric Available, Water Available
Water Access N
Roof Type Architectural Shingle
Accessibility None
Porch Enclosed, Patio(s)
Total Parking Spaces 4
Garage N
Building
Story 2
Foundation Brick/Mortar
Sewer Public Sewer
Water Public
Architectural Style Split Level, Split Foyer
Level or Stories 2
Additional Building Above Grade, Below Grade
Structure Type Beamed Ceilings,Vaulted Ceilings,9'+ Ceilings
New Construction N
Schools
School District District Of Columbia Public Schools
Others
Senior Community No
Tax ID 5511//0817
Ownership Fee Simple
SqFt Source Assessor
Acceptable Financing Cash, Conventional, FHA, VA
Listing Terms Cash, Conventional, FHA, VA
Financing Cash,Conventional,FHA,VA
Special Listing Condition Standard
Read Less
Want to know what your home might be worth? Contact us for a FREE valuation!

Our team is ready to help you sell your home for the highest possible price ASAP

Bought with Marc C Blair • Own Real Estate
GET MORE INFORMATION





