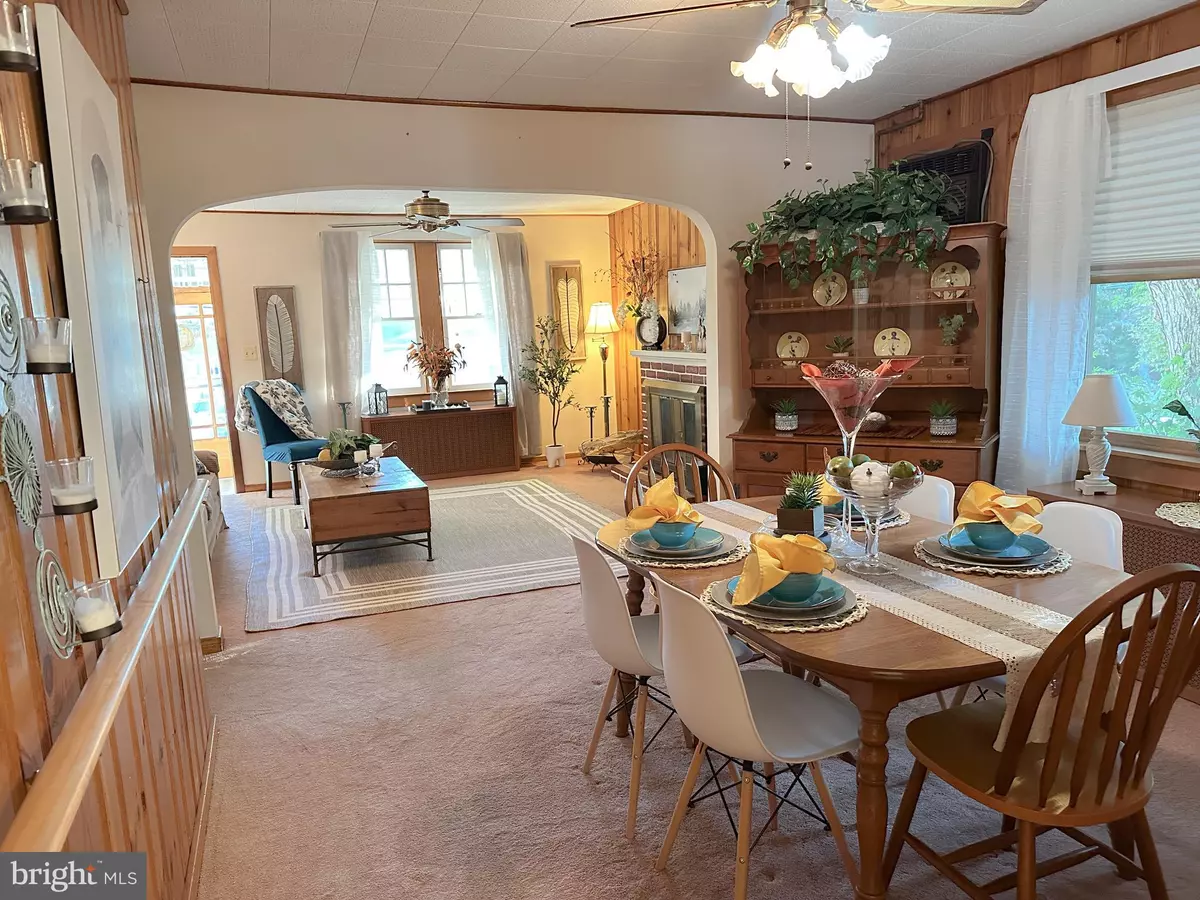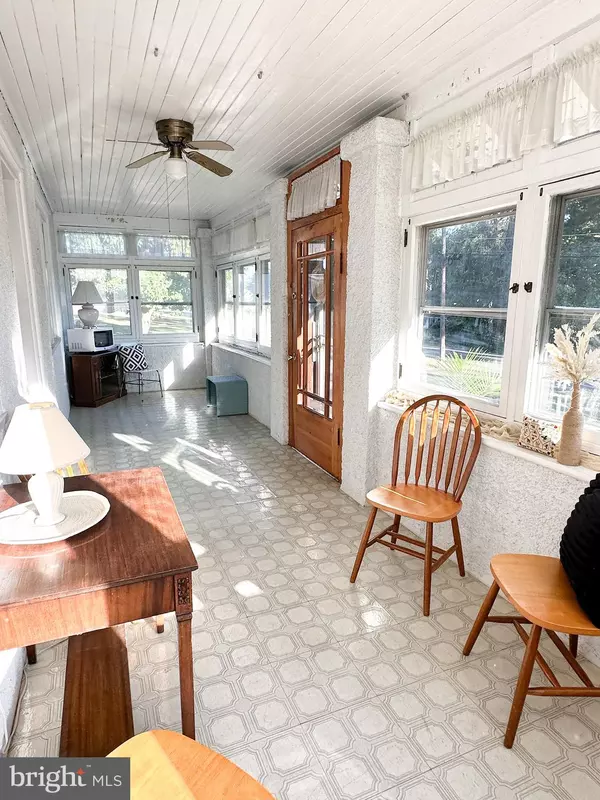$375,000
$390,000
3.8%For more information regarding the value of a property, please contact us for a free consultation.
1539 HIGHLAND AVE Langhorne, PA 19047
5 Beds
2 Baths
1,378 SqFt
Key Details
Sold Price $375,000
Property Type Single Family Home
Sub Type Detached
Listing Status Sold
Purchase Type For Sale
Square Footage 1,378 sqft
Price per Sqft $272
MLS Listing ID PABU2080234
Sold Date 12/20/24
Style Cape Cod
Bedrooms 5
Full Baths 2
HOA Y/N N
Abv Grd Liv Area 1,378
Originating Board BRIGHT
Year Built 1925
Annual Tax Amount $4,703
Tax Year 2024
Lot Size 0.335 Acres
Acres 0.34
Lot Dimensions x 200.00
Property Description
This beautifully maintained 1925 home in Langhorne, PA, exudes charm and modern comfort. Nestled on a serene 1/3-acre lot backing up to mature trees, it offers exceptional privacy and tranquility. Inside, you'll find an elegantly updated kitchen, perfect for culinary enthusiasts, along with a spacious dining room and a cozy living room complete with a classic wood-burning fireplace. With five generously sized bedrooms and two full bathrooms, there's ample space for your guests. Enjoy peaceful mornings on the enclosed front porch or relax on the covered back porch, overlooking your private backyard oasis. The full basement provides plenty of storage or potential for additional living space, while the detached two-car garage adds convenience. This home combines timeless character with modern updates, creating a perfect retreat just minutes from the amenities of Langhorne.
Location
State PA
County Bucks
Area Middletown Twp (10122)
Zoning R2
Rooms
Other Rooms Living Room, Dining Room, Bedroom 2, Bedroom 3, Bedroom 4, Bedroom 5, Kitchen, Bedroom 1, Sun/Florida Room, Laundry, Full Bath
Basement Full, Interior Access, Outside Entrance, Rear Entrance, Unfinished
Main Level Bedrooms 2
Interior
Hot Water Oil
Cooling None
Fireplaces Number 1
Fireplace Y
Heat Source Oil
Laundry Main Floor
Exterior
Parking Features Garage Door Opener, Garage - Front Entry
Garage Spaces 8.0
Water Access N
Accessibility Mobility Improvements
Total Parking Spaces 8
Garage Y
Building
Lot Description Backs to Trees, Front Yard, Level, Not In Development, Rear Yard
Story 2
Foundation Block
Sewer Public Sewer
Water Public
Architectural Style Cape Cod
Level or Stories 2
Additional Building Above Grade, Below Grade
New Construction N
Schools
School District Neshaminy
Others
Senior Community No
Tax ID 22-016-031
Ownership Fee Simple
SqFt Source Assessor
Acceptable Financing Cash, Conventional
Listing Terms Cash, Conventional
Financing Cash,Conventional
Special Listing Condition Standard
Read Less
Want to know what your home might be worth? Contact us for a FREE valuation!

Our team is ready to help you sell your home for the highest possible price ASAP

Bought with Dawn M. Little • Keller Williams Real Estate - Newtown

GET MORE INFORMATION





